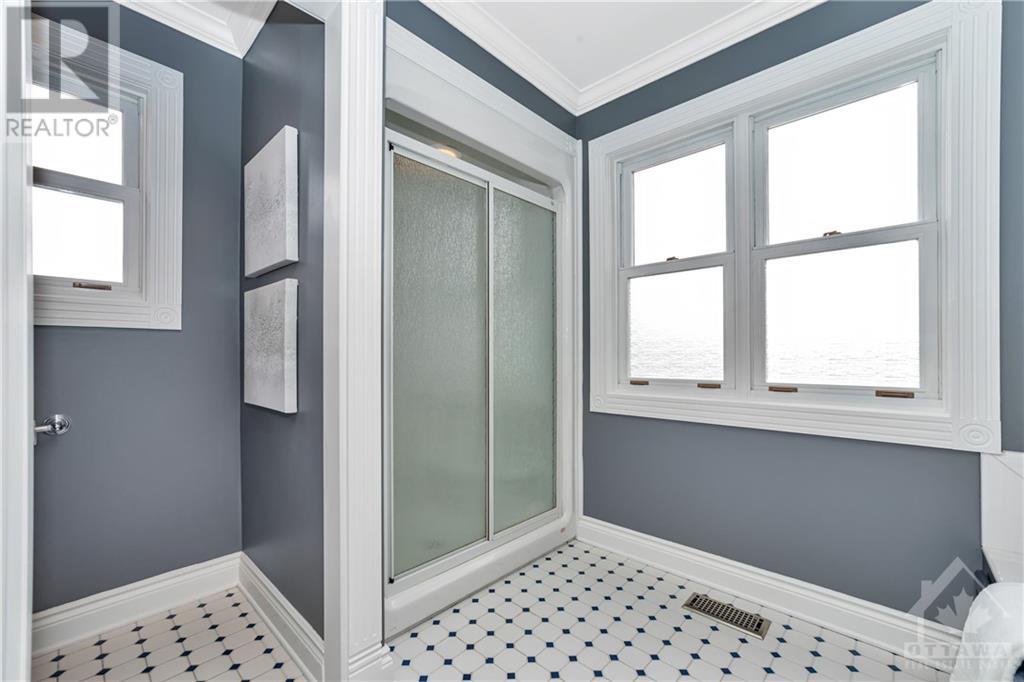695 MERKLEY DRIVE
Orleans, Ontario K4A1L8
$1,100,000
| Bathroom Total | 4 |
| Bedrooms Total | 4 |
| Half Bathrooms Total | 2 |
| Year Built | 1997 |
| Cooling Type | Central air conditioning |
| Flooring Type | Hardwood, Tile |
| Heating Type | Forced air |
| Heating Fuel | Natural gas |
| Stories Total | 2 |
| Laundry room | Second level | 7'5" x 5'0" |
| Primary Bedroom | Second level | 16'0" x 15'0" |
| 4pc Ensuite bath | Second level | Measurements not available |
| Sitting room | Second level | 14'0" x 8'5" |
| Bedroom | Second level | 14'0" x 12'0" |
| Bedroom | Second level | 12'0" x 11'0" |
| 4pc Bathroom | Second level | 11'0" x 10'0" |
| Bedroom | Second level | 14'0" x 12'0" |
| Gym | Basement | 22'0" x 14'0" |
| 2pc Bathroom | Basement | Measurements not available |
| Family room | Basement | 40'0" x 10'0" |
| Other | Basement | 14'0" x 11'0" |
| Office | Main level | 14'0" x 12'0" |
| Den | Main level | 12'0" x 10'0" |
| Living room | Main level | 14'0" x 12'0" |
| Dining room | Main level | 14'0" x 14'0" |
| 2pc Bathroom | Main level | 7'0" x 5'0" |
| Kitchen | Main level | 14'6" x 13'6" |
| Eating area | Main level | 13'6" x 11'0" |
| Pantry | Main level | 8'0" x 6'0" |
| Mud room | Main level | 7'0" x 5'0" |
| Foyer | Main level | 15'0" x 10'0" |
YOU MAY ALSO BE INTERESTED IN…
Previous
Next

























































