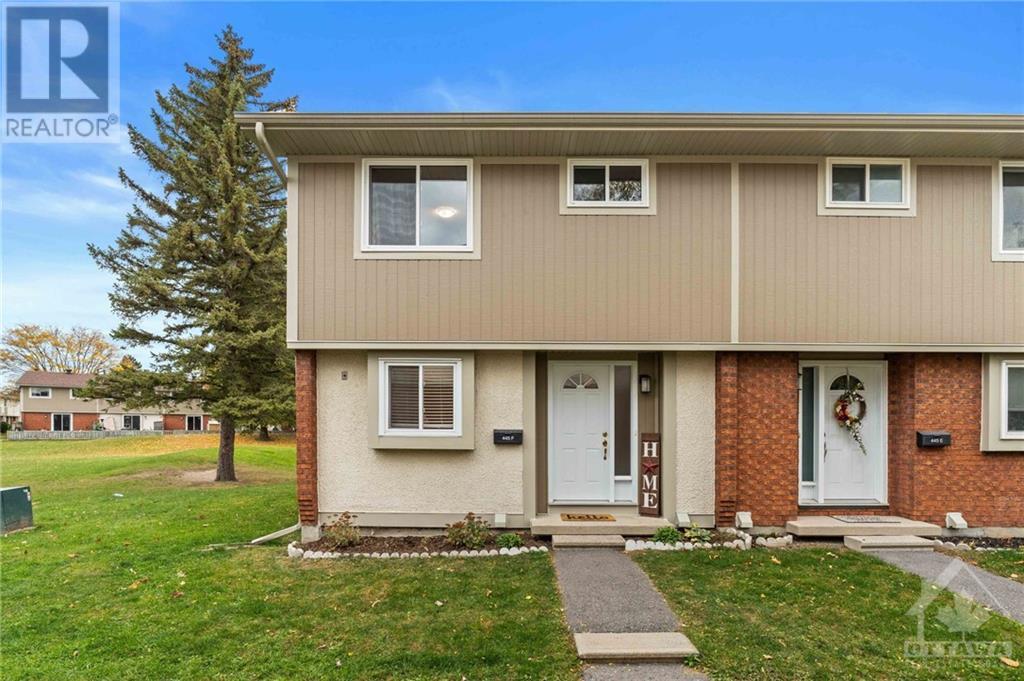92 JOHANNA STREET
Almonte, Ontario K0A1A0
$629,900
| Bathroom Total | 3 |
| Bedrooms Total | 3 |
| Half Bathrooms Total | 1 |
| Year Built | 2012 |
| Cooling Type | Central air conditioning |
| Flooring Type | Hardwood, Laminate, Tile |
| Heating Type | Forced air |
| Heating Fuel | Natural gas |
| Stories Total | 1 |
| Family room | Lower level | 12'10" x 17'7" |
| Bedroom | Lower level | 10'9" x 18'10" |
| Other | Lower level | 6'8" x 7'6" |
| 2pc Ensuite bath | Lower level | 6'8" x 6'8" |
| Foyer | Main level | 6'4" x 7'11" |
| Bedroom | Main level | 10'6" x 10'9" |
| Kitchen | Main level | 9'7" x 11'5" |
| Dining room | Main level | 11'5" x 7'7" |
| Living room | Main level | 12'8" x 17'1" |
| Full bathroom | Main level | 5'7" x 7'11" |
| Laundry room | Main level | 5'5" x 5'8" |
| Primary Bedroom | Main level | 11'8" x 14'11" |
| Other | Main level | 5'9" x 5'8" |
| 3pc Ensuite bath | Main level | 5'7" x 8'11" |
YOU MAY ALSO BE INTERESTED IN…
Previous
Next























































