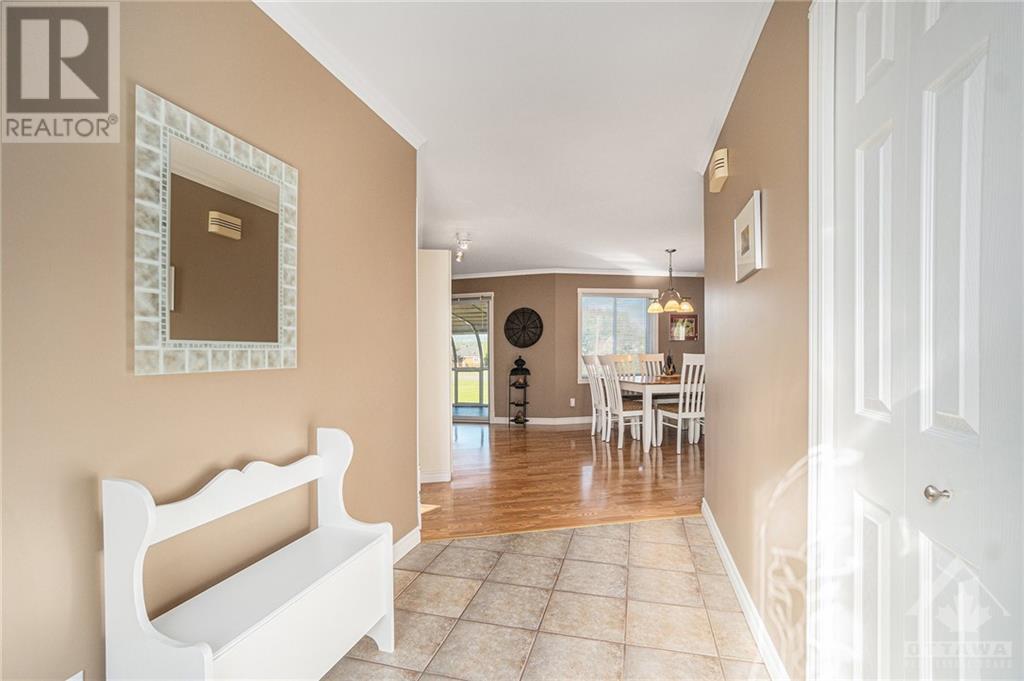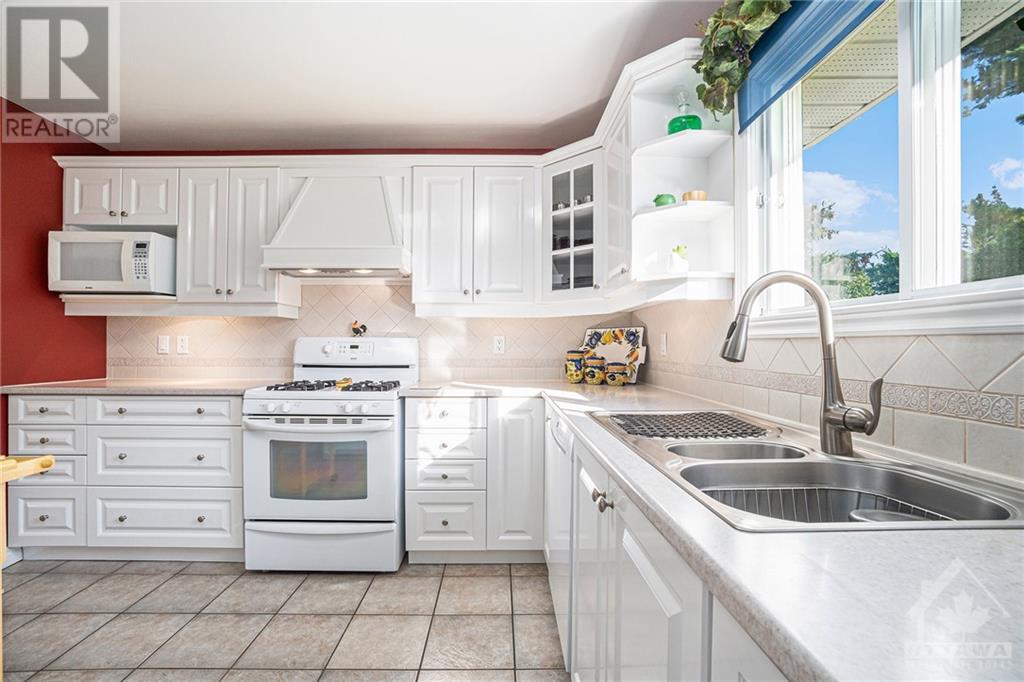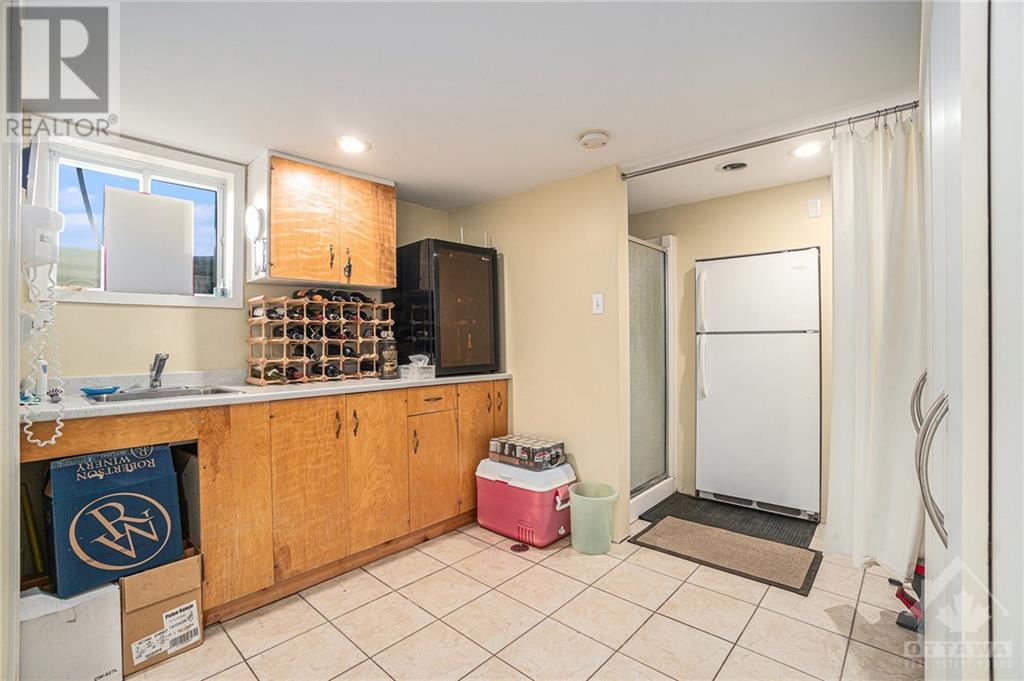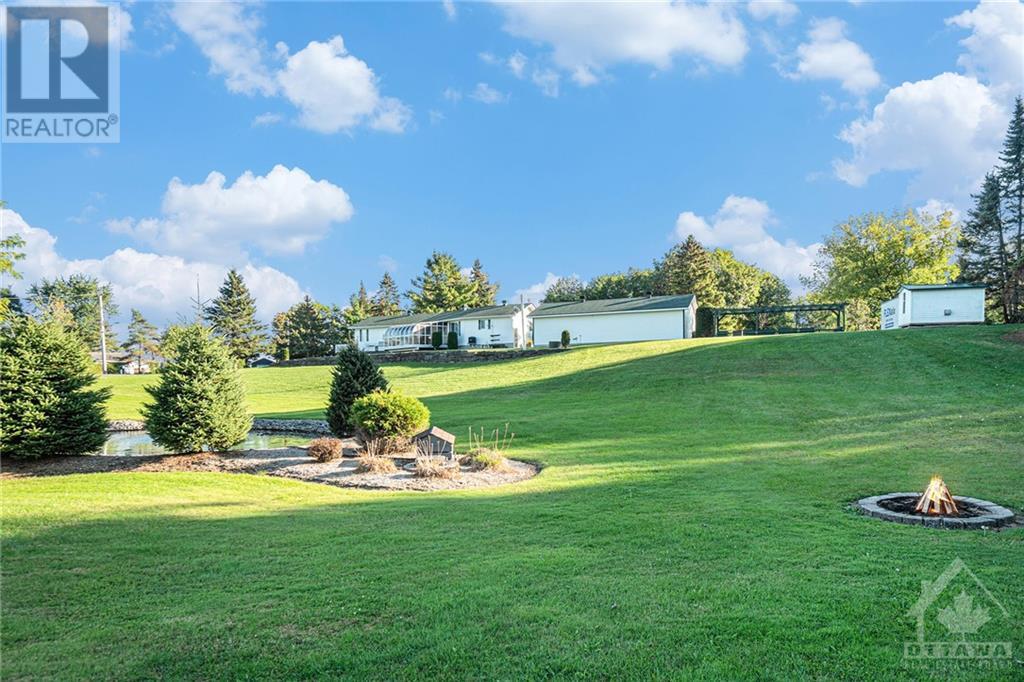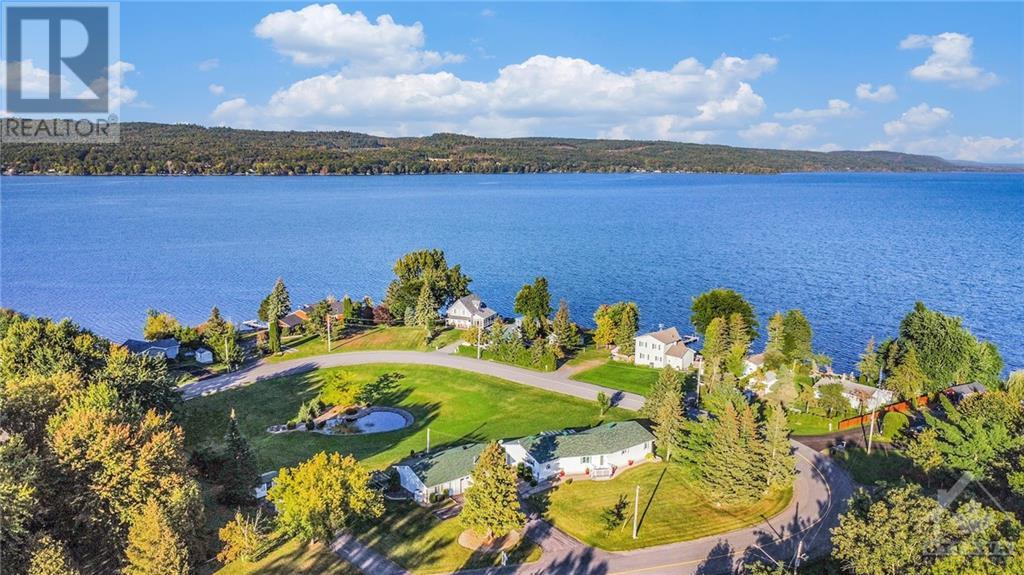2752 CHARTRAND ROAD
Lefaivre, Ontario K4A5A9
$589,900
| Bathroom Total | 1 |
| Bedrooms Total | 2 |
| Half Bathrooms Total | 0 |
| Year Built | 1993 |
| Cooling Type | Central air conditioning, Air exchanger |
| Flooring Type | Laminate, Tile |
| Heating Type | Forced air |
| Heating Fuel | Propane |
| Mud room | Basement | 14'9" x 10'10" |
| Foyer | Main level | 5'3" x 10'4" |
| Living room | Main level | 14'11" x 23'10" |
| Dining room | Main level | 16'2" x 11'10" |
| Kitchen | Main level | 12'9" x 11'8" |
| Bedroom | Main level | 11'11" x 15'2" |
| Primary Bedroom | Main level | 13'2" x 14'8" |
| 4pc Bathroom | Main level | 7'5" x 14'1" |
| Eating area | Main level | 19'11" x 14'3" |
| Solarium | Main level | 14'0" x 17'0" |
| Foyer | Main level | 15'7" x 10'3" |
YOU MAY ALSO BE INTERESTED IN…
Previous
Next




