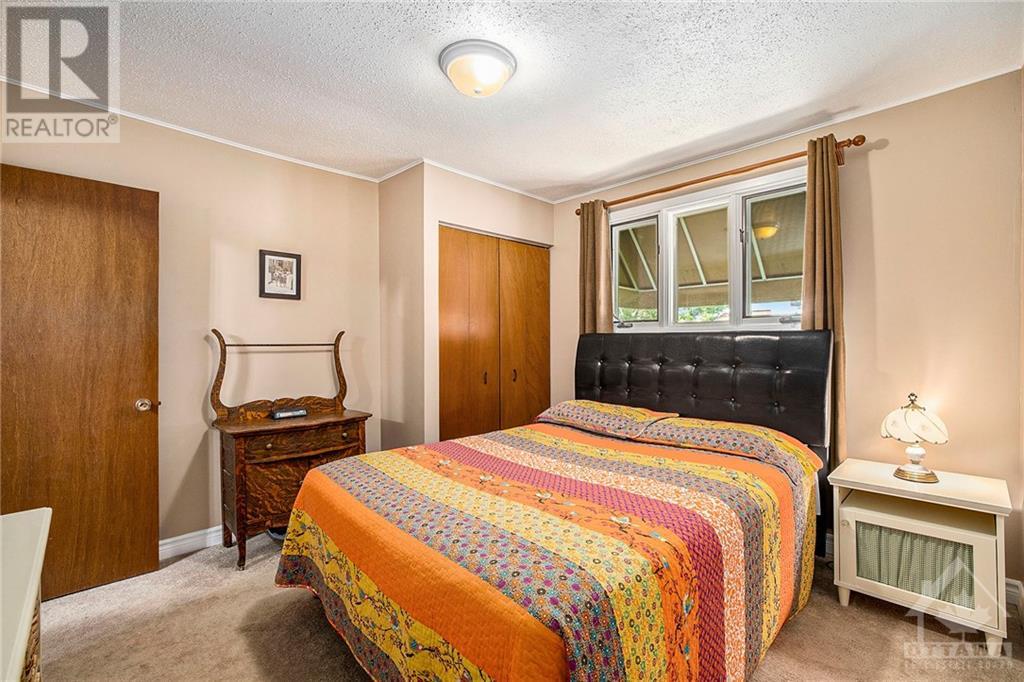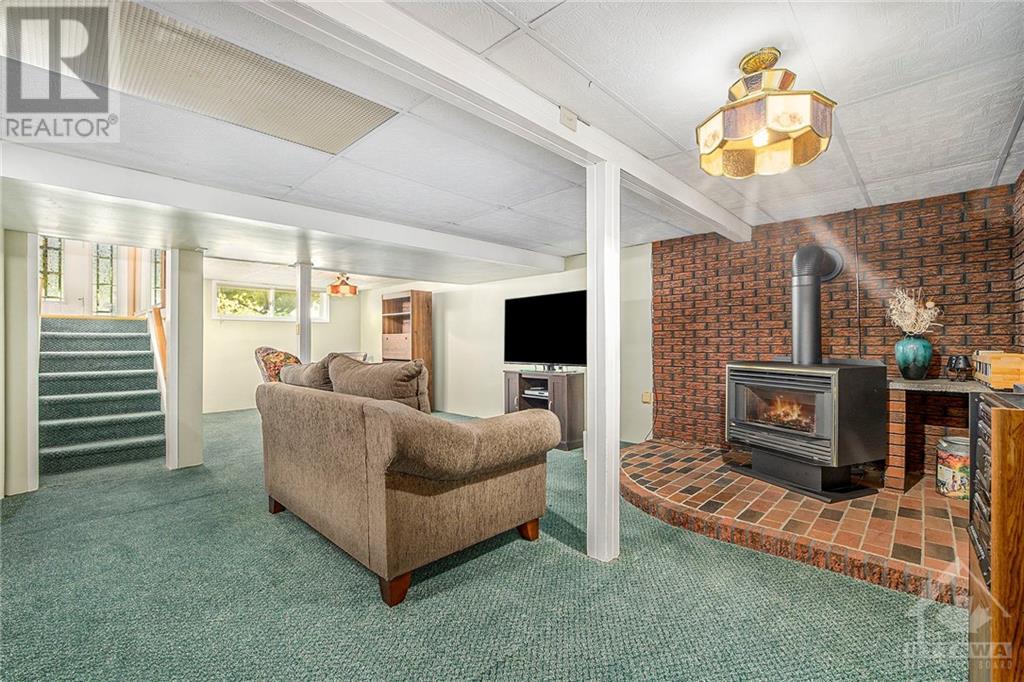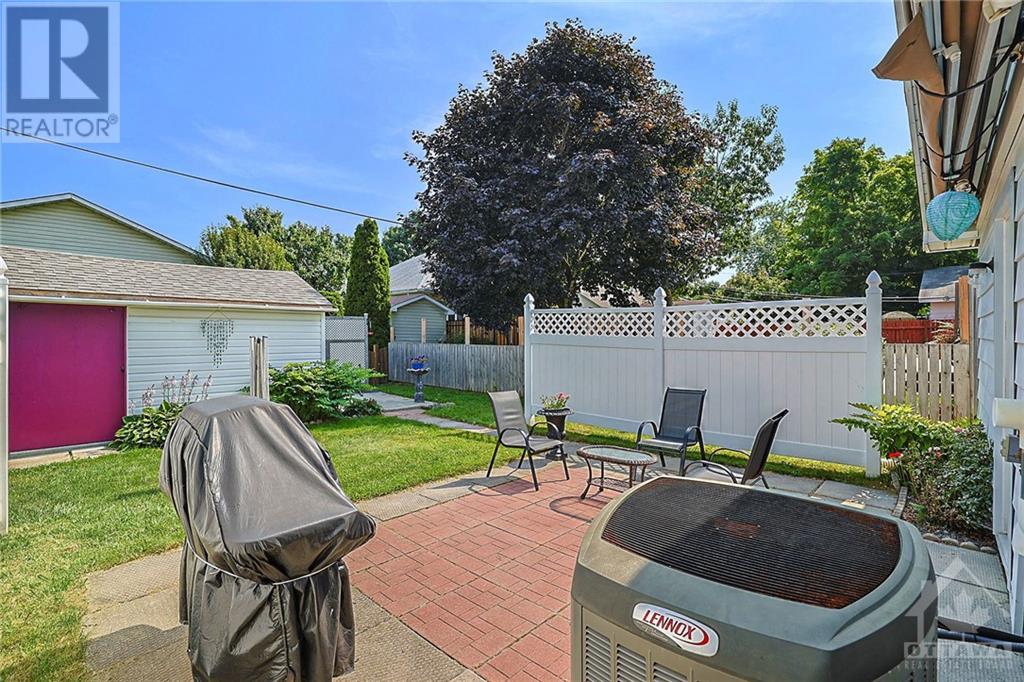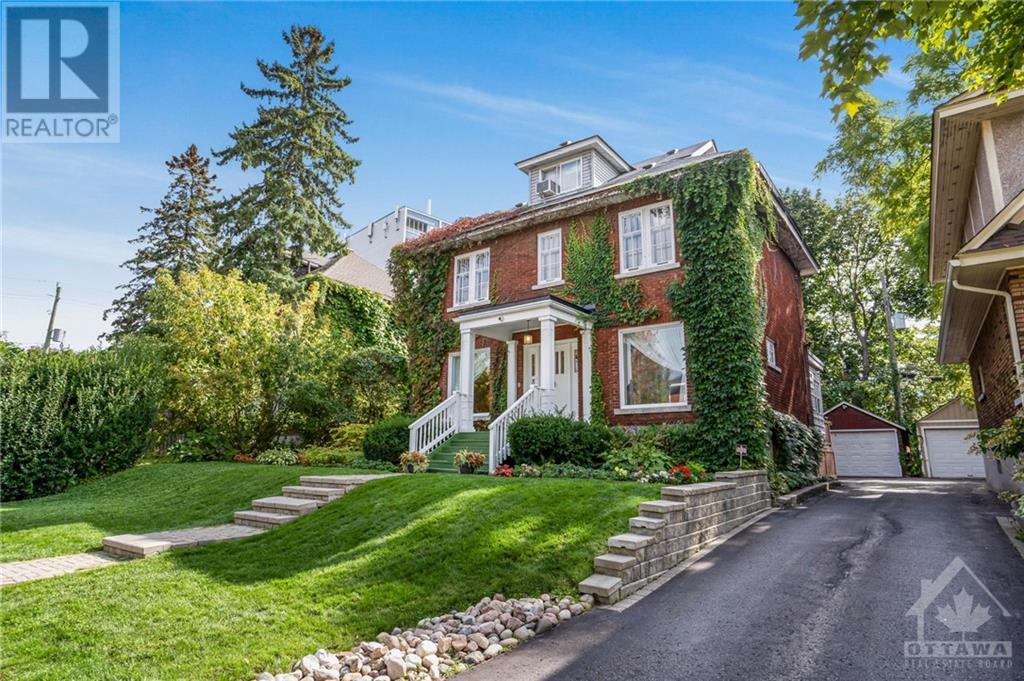188 ALLAN DRIVE
Arnprior, Ontario K7S2S9
$499,900
| Bathroom Total | 2 |
| Bedrooms Total | 3 |
| Half Bathrooms Total | 1 |
| Year Built | 1970 |
| Cooling Type | Central air conditioning |
| Flooring Type | Mixed Flooring, Wall-to-wall carpet, Hardwood |
| Heating Type | Forced air |
| Heating Fuel | Natural gas |
| Stories Total | 1 |
| Family room/Fireplace | Lower level | 24'0" x 28'2" |
| 4pc Bathroom | Lower level | 5'8" x 10'7" |
| Laundry room | Lower level | 5'8" x 19'8" |
| Utility room | Lower level | 6'4" x 10'8" |
| Storage | Lower level | 15'6" x 17'3" |
| Foyer | Main level | 5'7" x 6'6" |
| Other | Main level | 6'6" x 17'11" |
| Living room/Fireplace | Main level | 12'1" x 13'1" |
| Dining room | Main level | 10'1" x 12'1" |
| Kitchen | Main level | 11'10" x 12'1" |
| 3pc Bathroom | Main level | 6'6" x 7'7" |
| Bedroom | Main level | 11'1" x 11'4" |
| Bedroom | Main level | 8'0" x 11'4" |
| Bedroom | Main level | 11'4" x 12'11" |
YOU MAY ALSO BE INTERESTED IN…
Previous
Next





















































