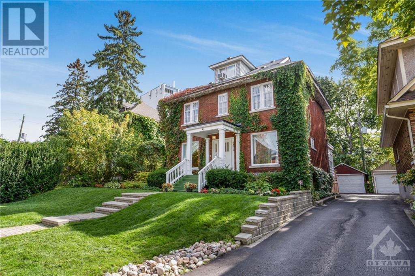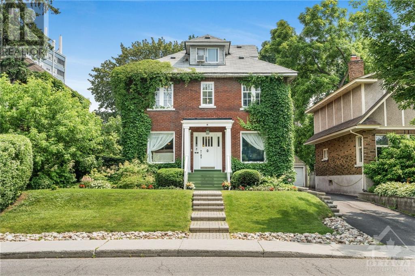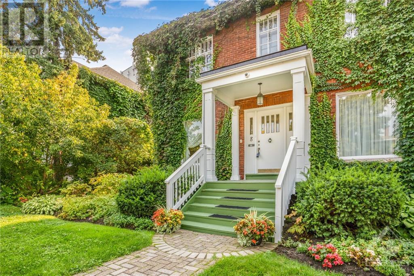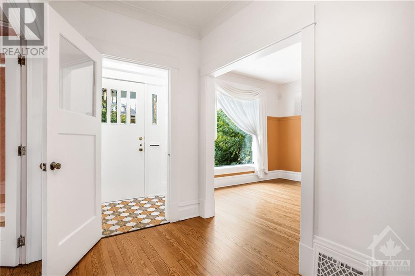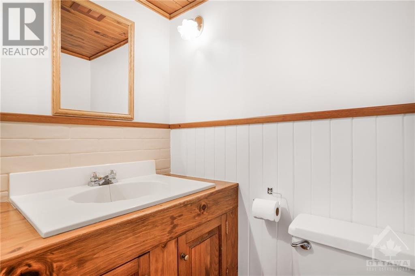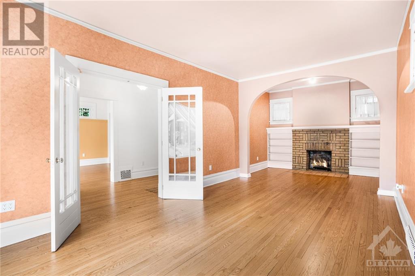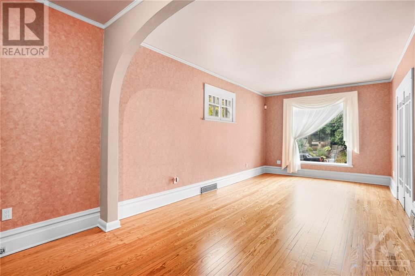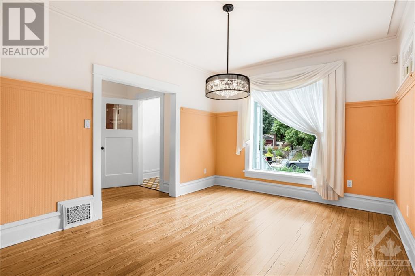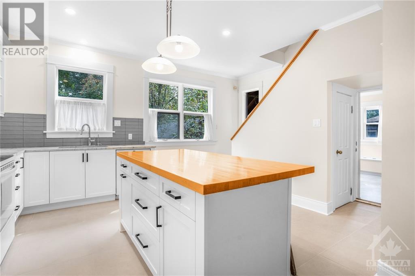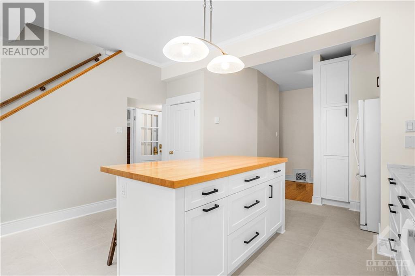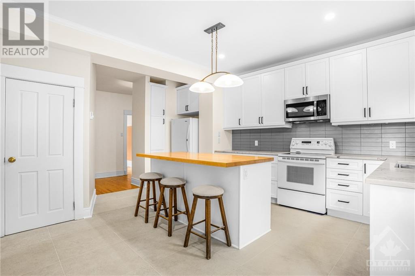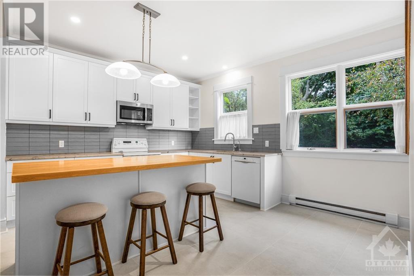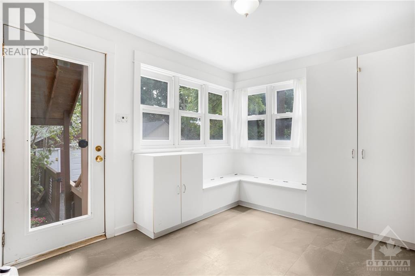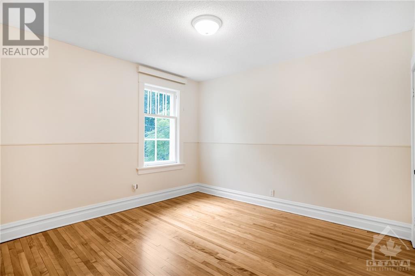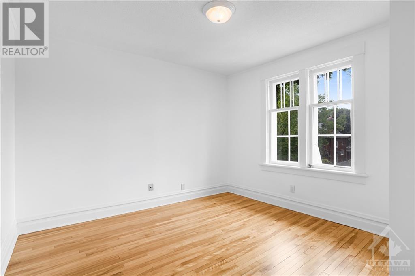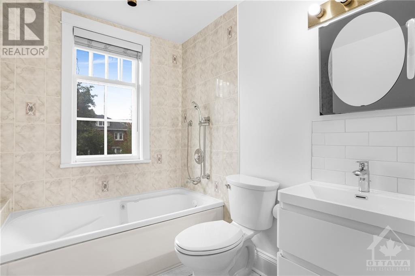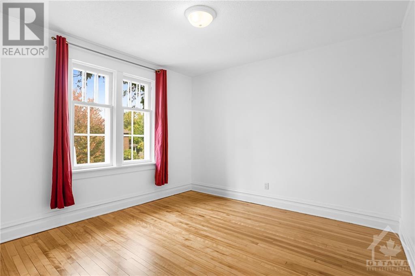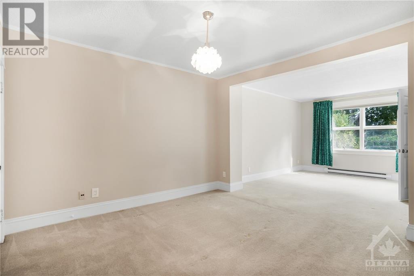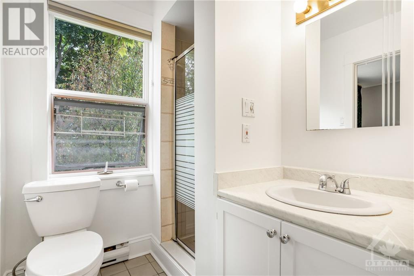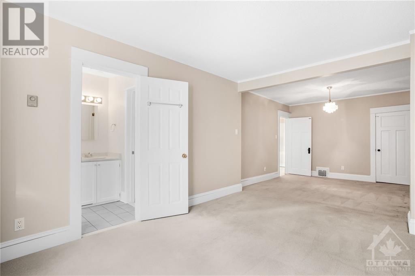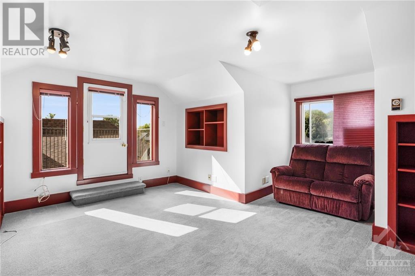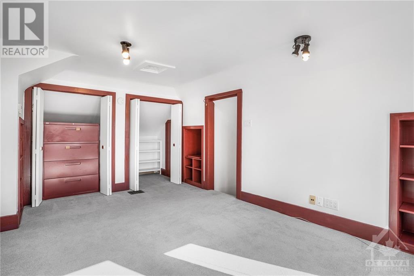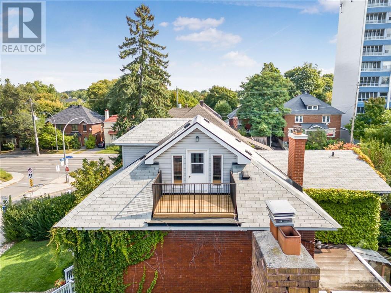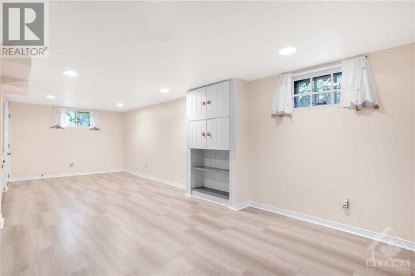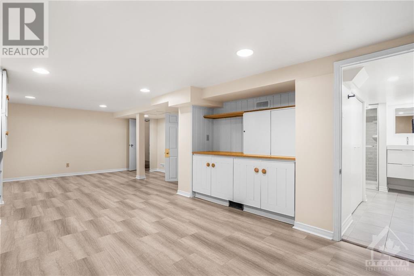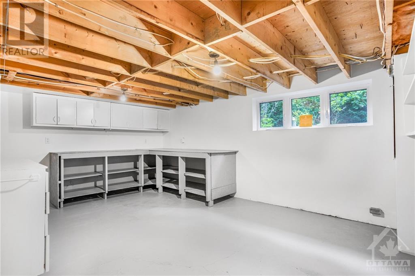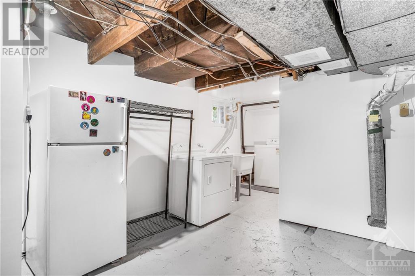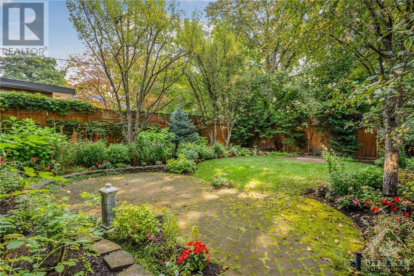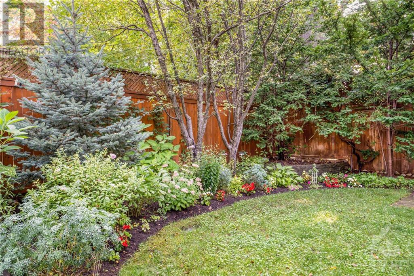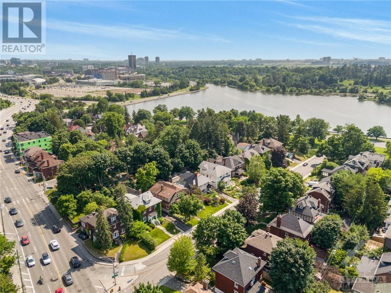8 LAKESIDE AVENUE
Ottawa, Ontario K1S3H2
$1,469,000
| Bathroom Total | 4 |
| Bedrooms Total | 4 |
| Half Bathrooms Total | 1 |
| Year Built | 1931 |
| Cooling Type | Central air conditioning |
| Flooring Type | Carpeted, Hardwood, Ceramic |
| Heating Type | Forced air |
| Heating Fuel | Natural gas |
| Stories Total | 3 |
| Primary Bedroom | Second level | 25'0" x 11'0" |
| Other | Second level | 6'7" x 3'3" |
| 3pc Ensuite bath | Second level | 6'4" x 5'5" |
| Bedroom | Second level | 11'2" x 11'0" |
| Bedroom | Second level | 11'1" x 11'0" |
| 3pc Bathroom | Second level | 7'6" x 7'2" |
| Bedroom | Second level | 11'7" x 11'0" |
| Office | Third level | 15'7" x 15'6" |
| Storage | Third level | 9'5" x 4'3" |
| Other | Third level | 9'1" x 9'0" |
| Workshop | Basement | 15'7" x 12'6" |
| Recreation room | Basement | 24'0" x 13'9" |
| 3pc Bathroom | Basement | 11'7" x 5'3" |
| Laundry room | Basement | 24'2" x 9'11" |
| Storage | Basement | 5'1" x 4'0" |
| Foyer | Main level | 11'0" x 5'7" |
| 2pc Bathroom | Main level | 5'0" x 3'7" |
| Living room | Main level | 24'5" x 11'0" |
| Dining room | Main level | 13'10" x 11'0" |
| Kitchen | Main level | 16'8" x 13'10" |
| Mud room | Main level | 11'0" x 8'4" |
YOU MAY ALSO BE INTERESTED IN…
Previous
Next


