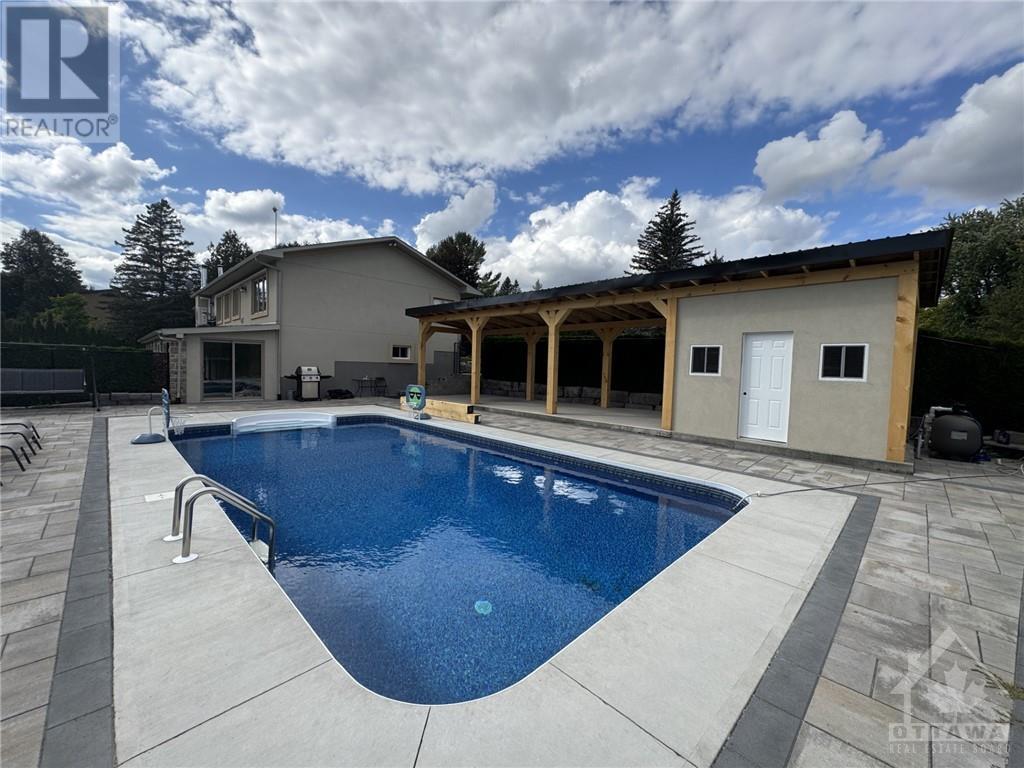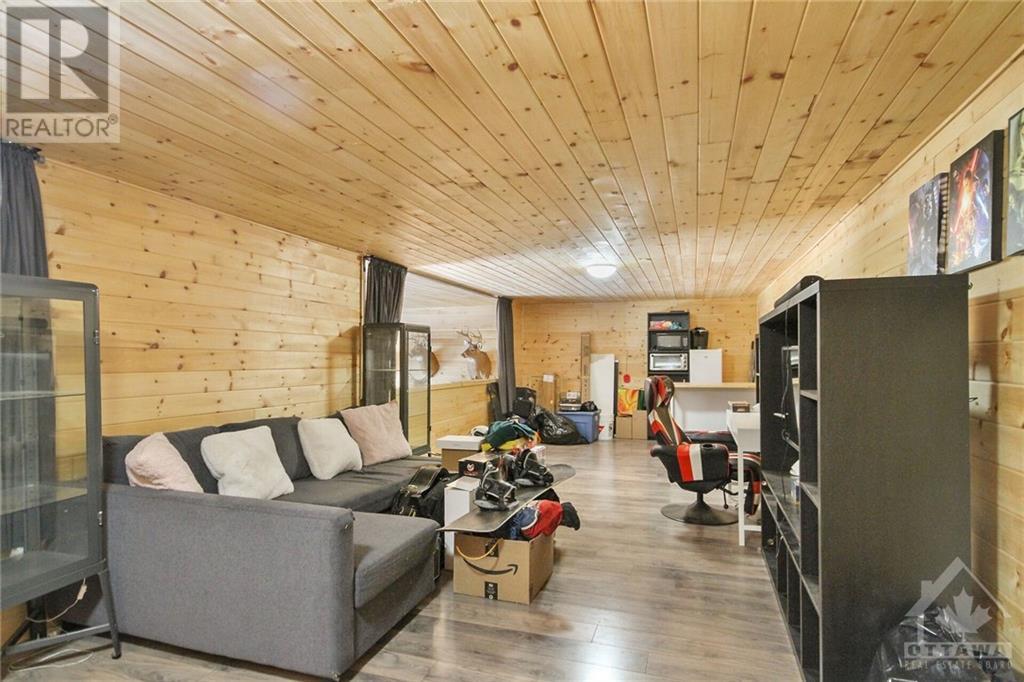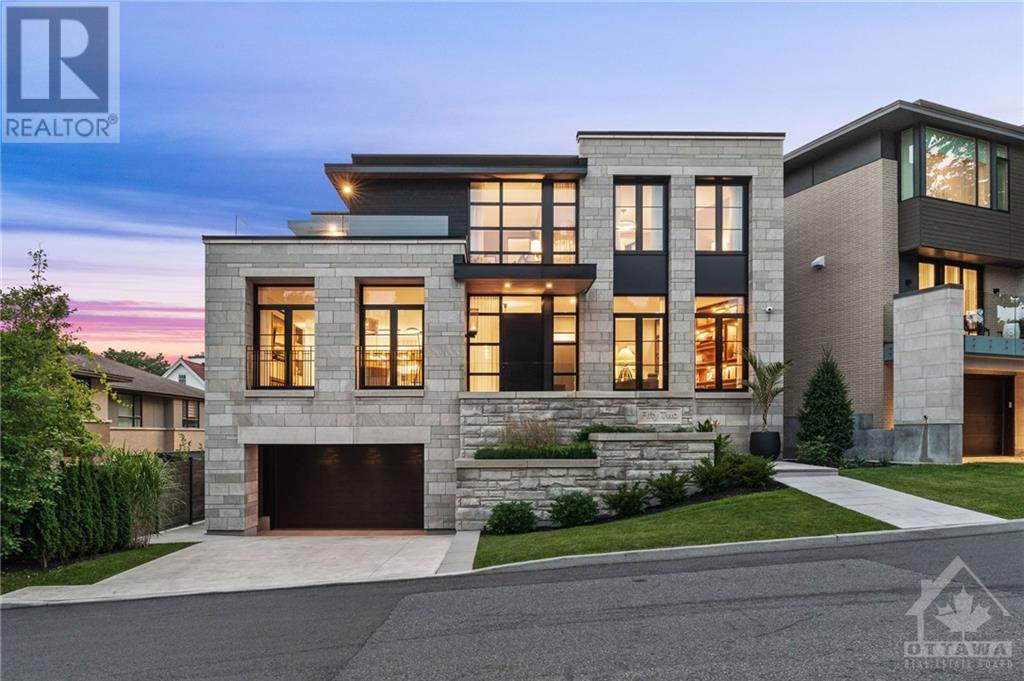804 FLYNN ROAD
Kemptville, Ontario K0G1J0
$1,395,000
| Bathroom Total | 3 |
| Bedrooms Total | 5 |
| Half Bathrooms Total | 0 |
| Year Built | 1986 |
| Cooling Type | Unknown |
| Flooring Type | Hardwood, Laminate, Ceramic |
| Heating Type | Baseboard heaters, Other |
| Heating Fuel | Electric |
| Stories Total | 1 |
| Kitchen | Lower level | 12'6" x 12'3" |
| Living room/Fireplace | Lower level | 18'9" x 11'0" |
| Bedroom | Lower level | 11'0" x 12'0" |
| 3pc Bathroom | Lower level | 8'0" x 6'5" |
| Bedroom | Lower level | 11'5" x 12'0" |
| Laundry room | Lower level | 12'0" x 8'2" |
| Sunroom | Lower level | 43'9" x 8'0" |
| Kitchen | Main level | 12'0" x 10'2" |
| Dining room | Main level | 18'0" x 12'4" |
| Great room | Main level | 22'0" x 13'0" |
| Primary Bedroom | Main level | 12'8" x 14'0" |
| 3pc Ensuite bath | Main level | 10'6" x 5'10" |
| Other | Main level | 6'0" x 5'8" |
| Bedroom | Main level | 11'6" x 11'10" |
| Other | Main level | 5'0" x 4'0" |
| 3pc Bathroom | Main level | 8'0" x 5'5" |
| Bedroom | Main level | 11'6" x 11'10" |
| Other | Main level | 5'0" x 4'0" |
| Laundry room | Main level | Measurements not available |
| Workshop | Secondary Dwelling Unit | 38'0" x 27'0" |
| Gym | Secondary Dwelling Unit | 35'0" x 12'0" |
| Loft | Secondary Dwelling Unit | 35'0" x 12'0" |
| Storage | Secondary Dwelling Unit | 40'0" x 8'0" |
| Storage | Secondary Dwelling Unit | 40'0" x 8'0" |
YOU MAY ALSO BE INTERESTED IN…
Previous
Next

























































