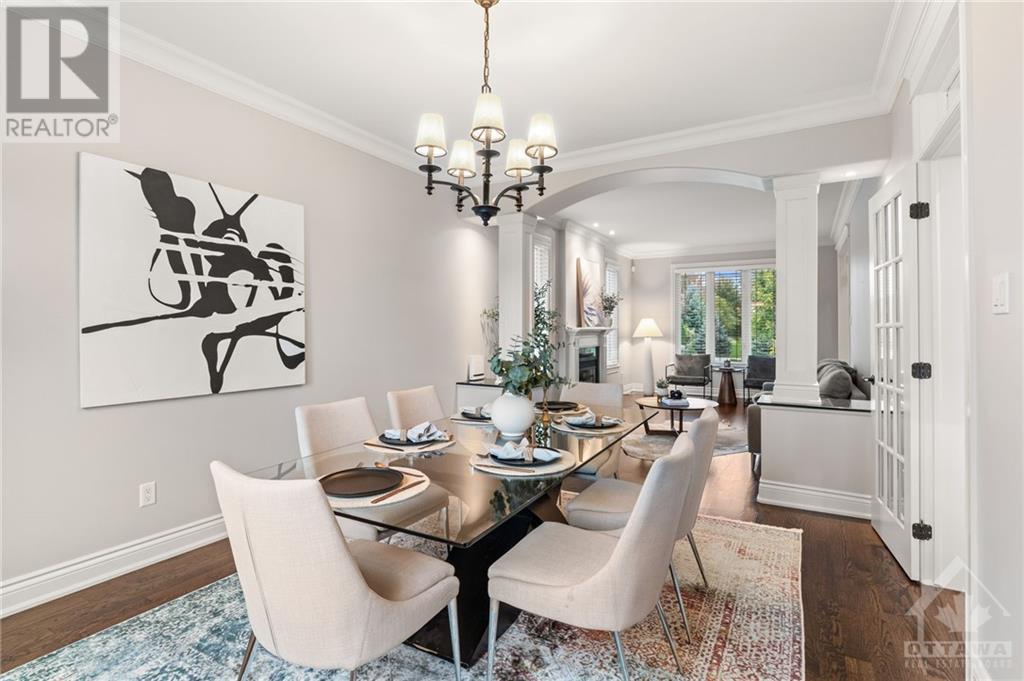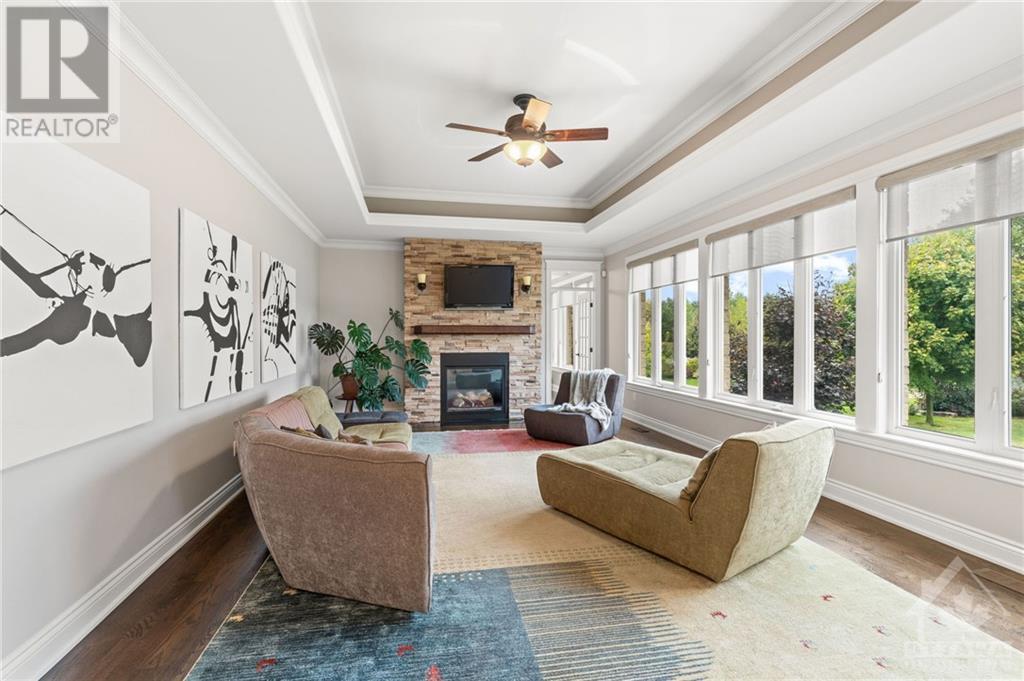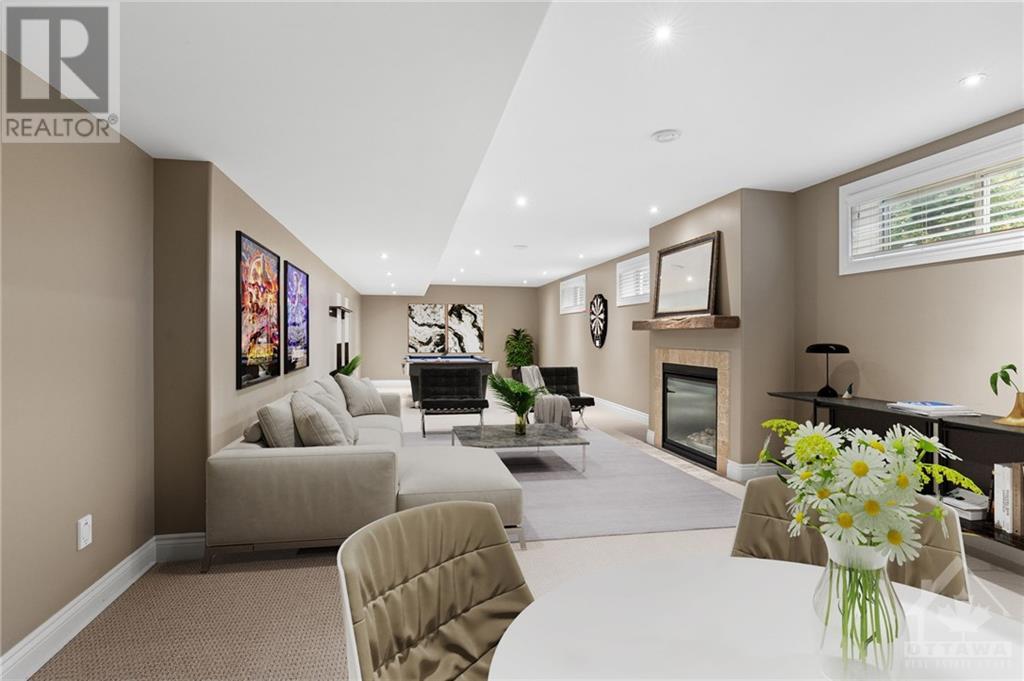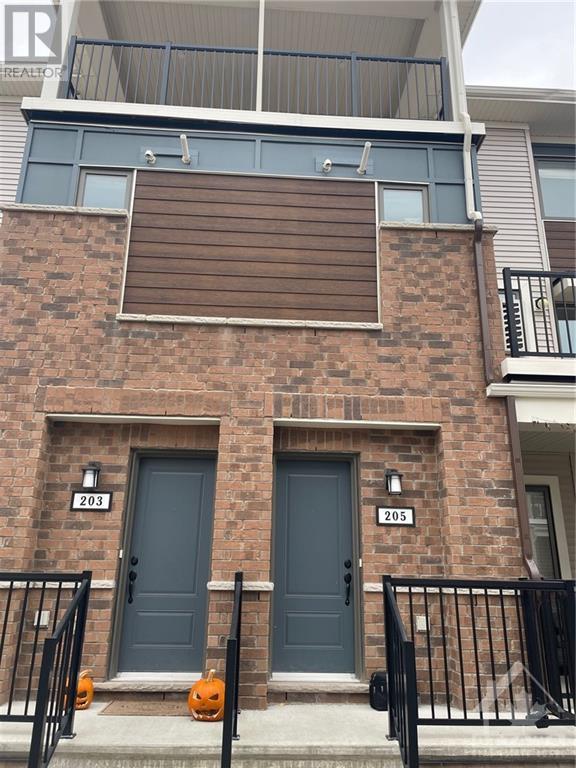6808 SUNCREST DRIVE
Greely, Ontario K4P0B2
$1,825,000
| Bathroom Total | 5 |
| Bedrooms Total | 5 |
| Half Bathrooms Total | 1 |
| Year Built | 2009 |
| Cooling Type | Central air conditioning |
| Flooring Type | Wall-to-wall carpet, Hardwood, Tile |
| Heating Type | Forced air |
| Heating Fuel | Natural gas |
| Stories Total | 2 |
| 3pc Ensuite bath | Second level | 8'0" x 5'9" |
| Primary Bedroom | Second level | 21'5" x 13'3" |
| Bedroom | Second level | 10'6" x 9'10" |
| 5pc Ensuite bath | Second level | 11'0" x 8'10" |
| Bedroom | Second level | 11'9" x 11'8" |
| Bedroom | Second level | 11'8" x 8'10" |
| 5pc Bathroom | Second level | 10'0" x 4'10" |
| Bedroom | Lower level | 21'3" x 11'1" |
| Storage | Lower level | Measurements not available |
| 3pc Bathroom | Lower level | 5'0" x 4'8" |
| Recreation room | Lower level | 41'10" x 14'10" |
| Games room | Lower level | 20'8" x 18'1" |
| Foyer | Main level | 15'3" x 10'5" |
| Dining room | Main level | 13'9" x 11'2" |
| Laundry room | Main level | 9'5" x 8'7" |
| Partial bathroom | Main level | 5'0" x 4'8" |
| Kitchen | Main level | 22'9" x 13'3" |
| Den | Main level | 11'6" x 9'8" |
| Family room | Main level | 23'7" x 15'0" |
| Living room | Main level | 17'4" x 11'2" |
| Office | Main level | 15'0" x 13'0" |
YOU MAY ALSO BE INTERESTED IN…
Previous
Next

























































