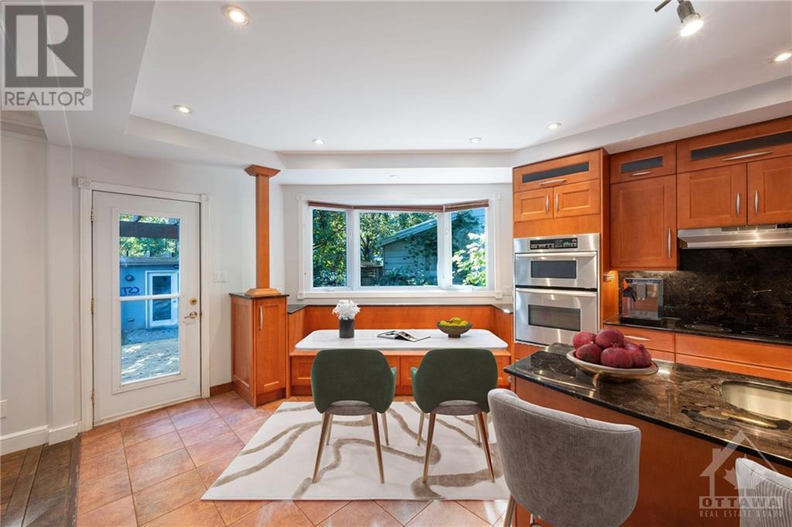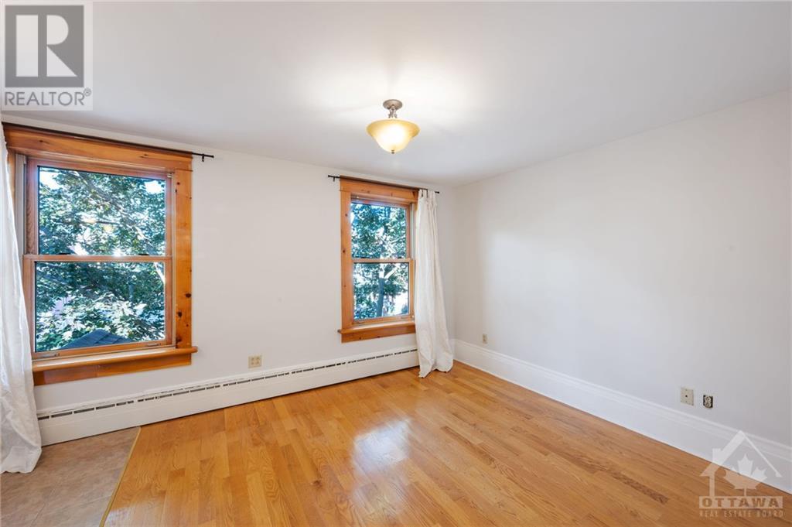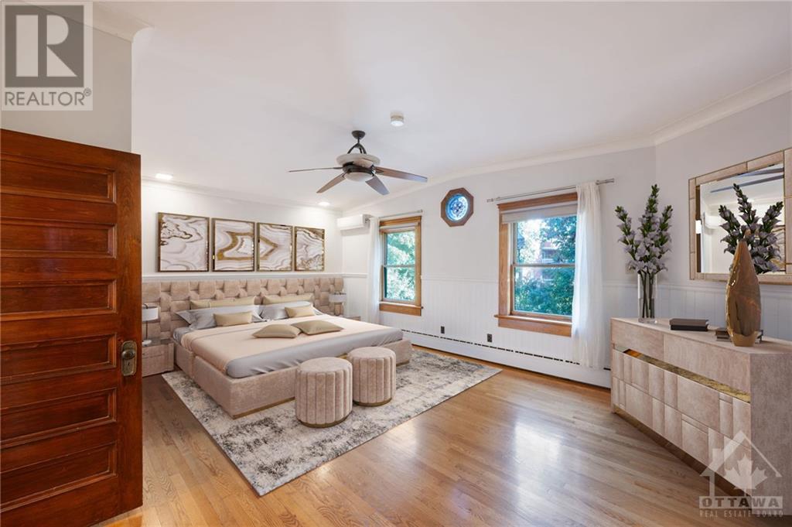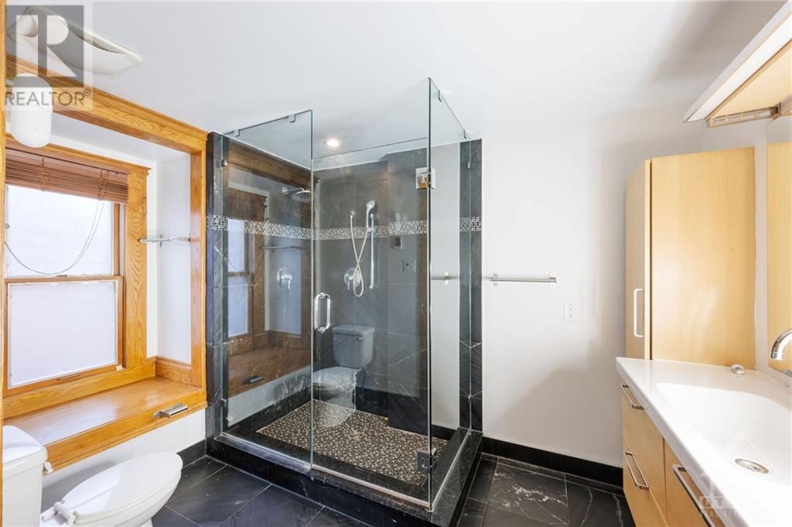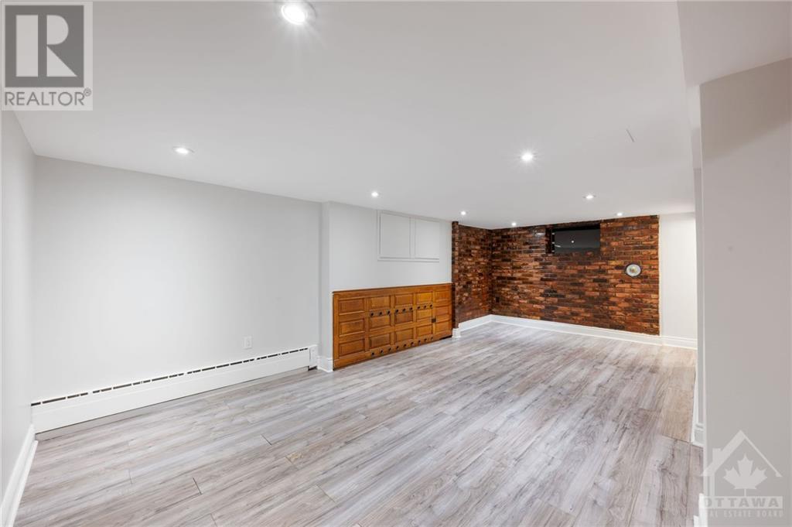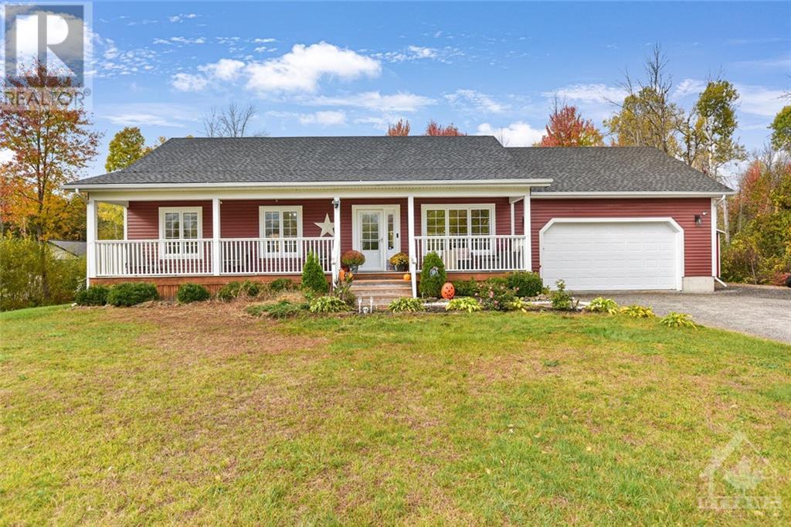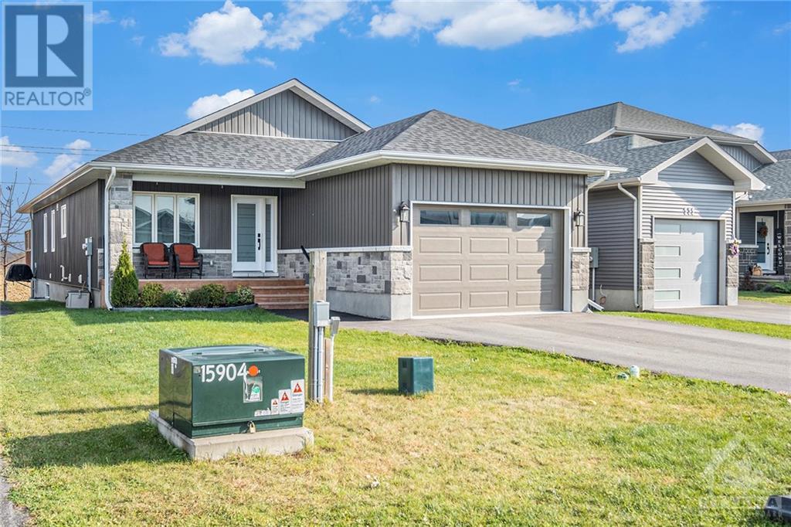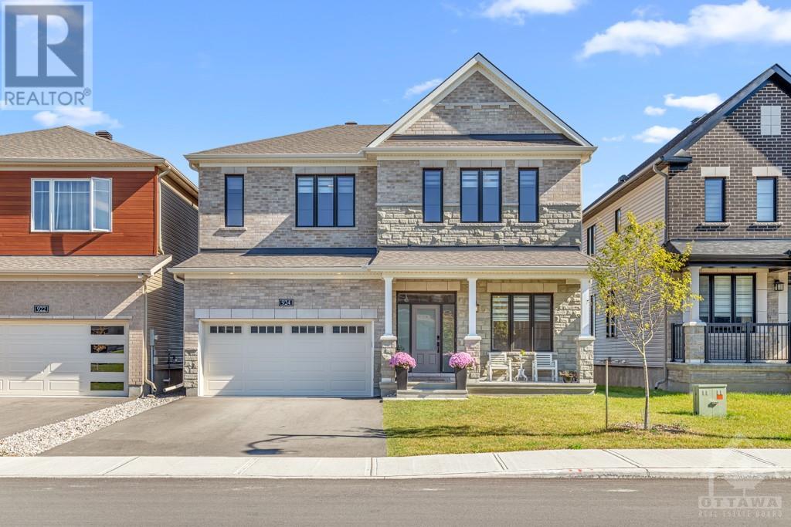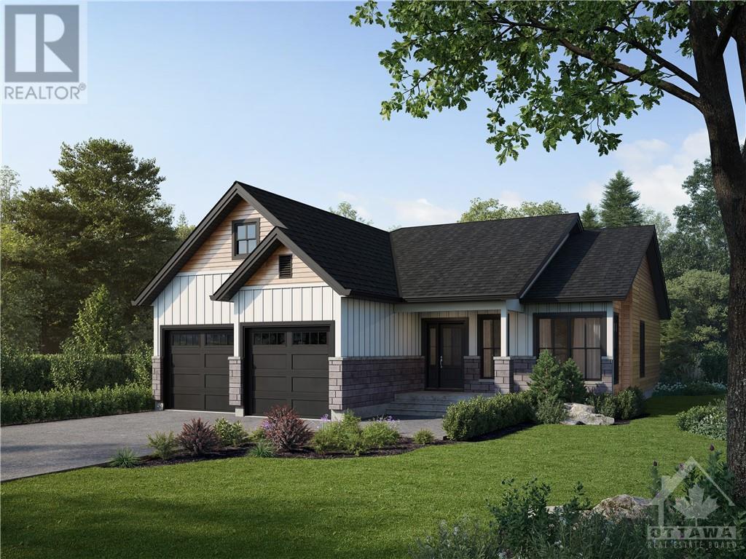367 MACKAY STREET
Ottawa, Ontario K1M2C3
$1,169,900
| Bathroom Total | 5 |
| Bedrooms Total | 4 |
| Half Bathrooms Total | 1 |
| Year Built | 1906 |
| Cooling Type | Heat Pump |
| Flooring Type | Hardwood, Ceramic |
| Heating Type | Radiant heat |
| Heating Fuel | Natural gas |
| Stories Total | 2 |
| Bedroom | Second level | 10'8" x 11'6" |
| 3pc Bathroom | Second level | 9'4" x 7'3" |
| 2pc Bathroom | Second level | 6'1" x 12'0" |
| Bedroom | Second level | 9'5" x 10'2" |
| Bedroom | Second level | 10'8" x 9'1" |
| 3pc Ensuite bath | Second level | 11'11" x 6'11" |
| Primary Bedroom | Second level | 20'6" x 12'7" |
| Recreation room | Basement | 21'4" x 10'2" |
| 3pc Bathroom | Basement | 5'5" x 6'3" |
| Den | Basement | 7'0" x 10'6" |
| Family room/Fireplace | Main level | 30'7" x 12'0" |
| Kitchen | Main level | 24'7" x 12'6" |
| Dining room | Main level | 11'1" x 11'8" |
| 2pc Bathroom | Main level | 3'5" x 4'8" |
YOU MAY ALSO BE INTERESTED IN…
Previous
Next











