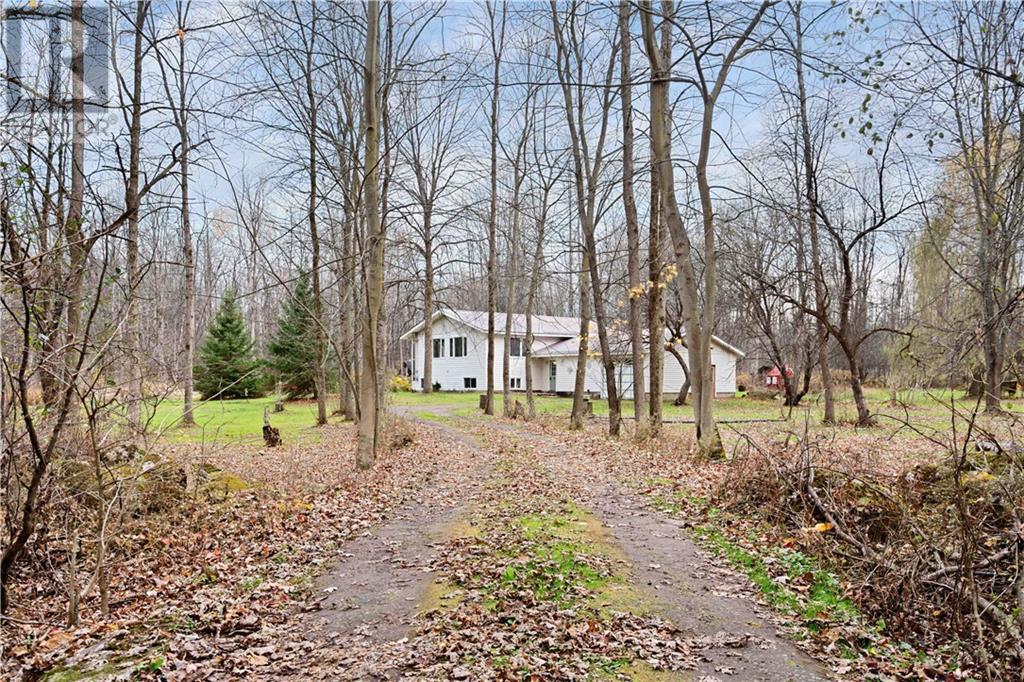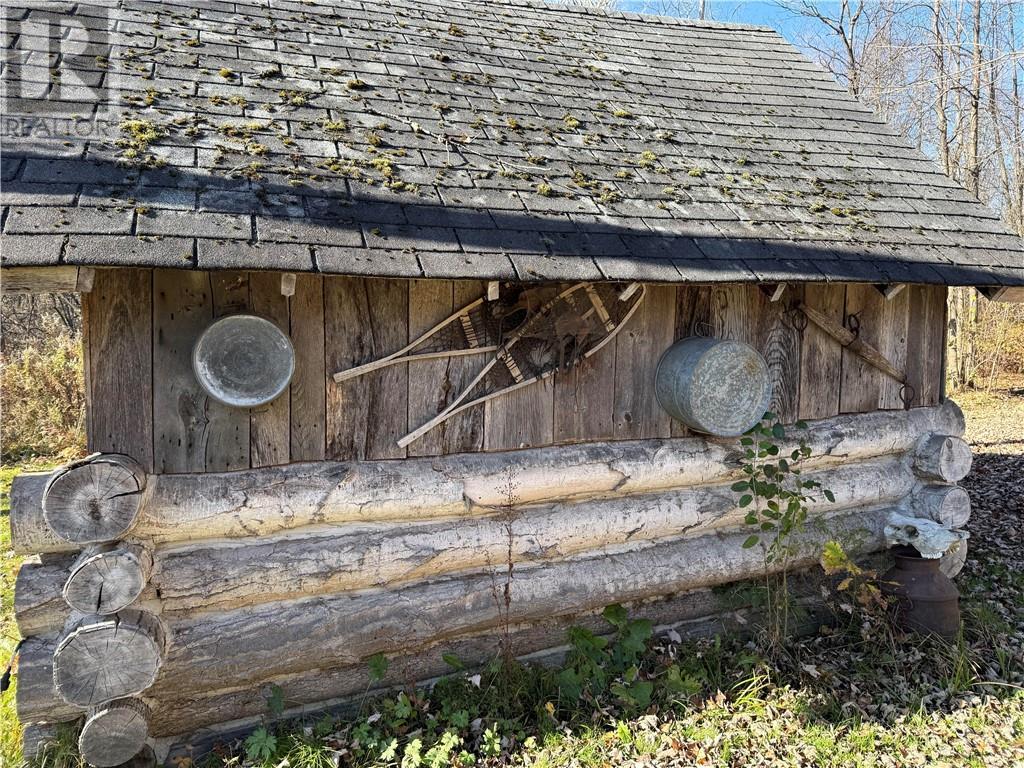11155 ZERON ROAD
Iroquois, Ontario K0E1K0
$699,000
| Bathroom Total | 2 |
| Bedrooms Total | 3 |
| Half Bathrooms Total | 0 |
| Year Built | 1992 |
| Cooling Type | Central air conditioning |
| Flooring Type | Hardwood, Laminate, Linoleum |
| Heating Type | Forced air |
| Heating Fuel | Oil |
| Stories Total | 1 |
| Bedroom | Lower level | 12'9" x 13'1" |
| Bedroom | Lower level | 12'1" x 9'1" |
| Recreation room | Lower level | 25'11" x 13'8" |
| Utility room | Lower level | 12'11" x 16'10" |
| Primary Bedroom | Main level | 17'3" x 11'0" |
| 3pc Ensuite bath | Main level | 8'4" x 4'5" |
| Kitchen | Main level | 13'7" x 15'10" |
| 5pc Bathroom | Main level | 8'4" x 8'4" |
| Living room/Fireplace | Main level | 13'11" x 11'9" |
| Dining room | Main level | 12'0" x 13'8" |
| Foyer | Main level | 7'7" x 7'5" |
| Workshop | Other | 7'7" x 12'10" |
YOU MAY ALSO BE INTERESTED IN…
Previous
Next






















































