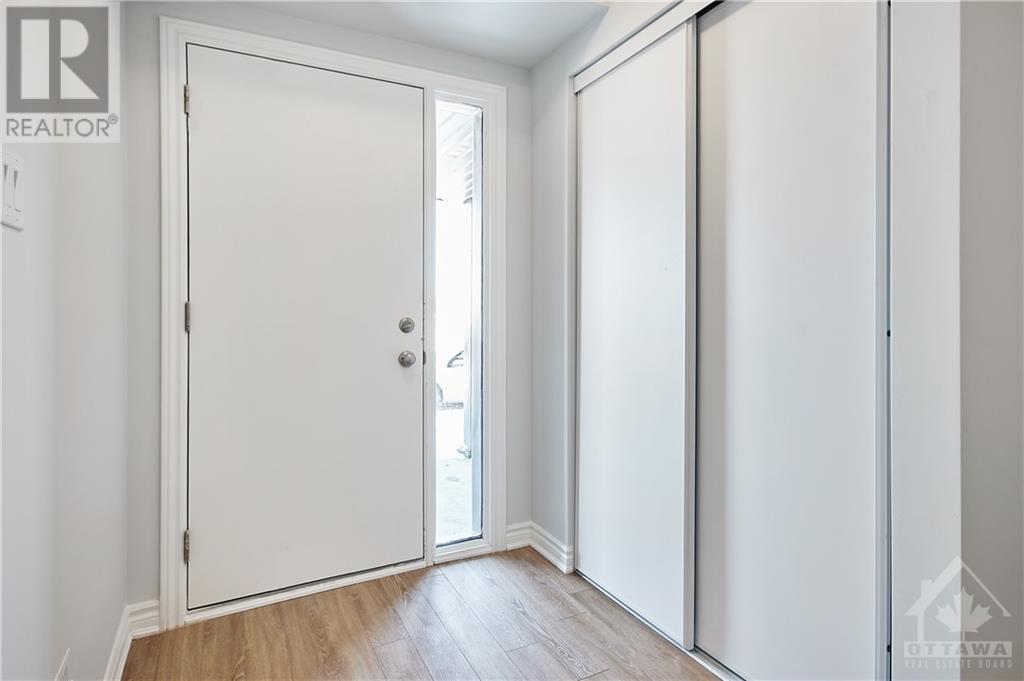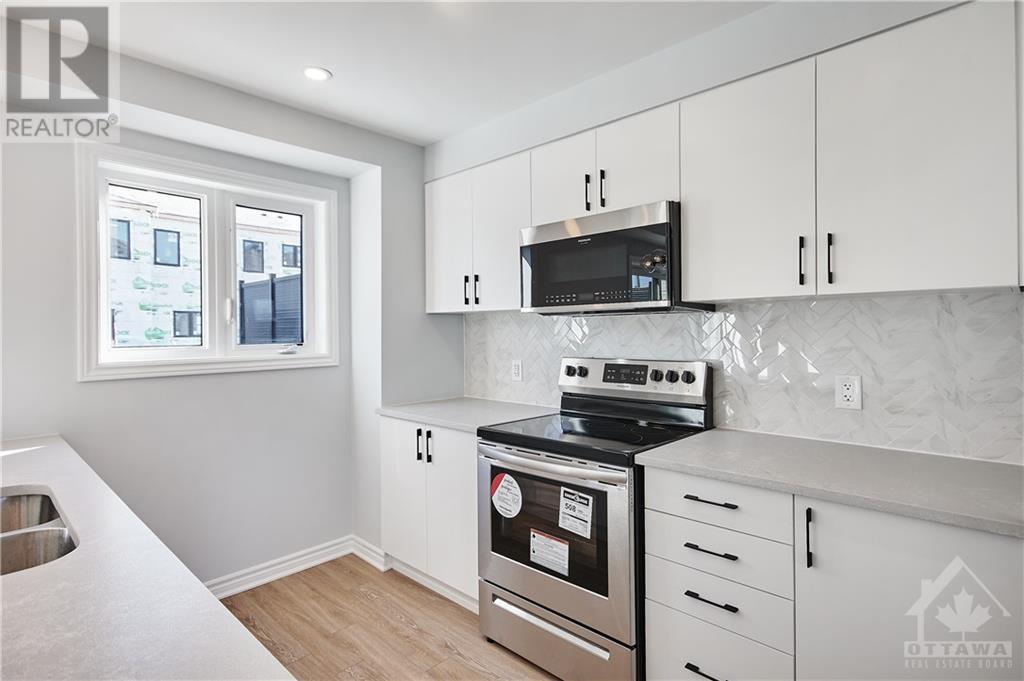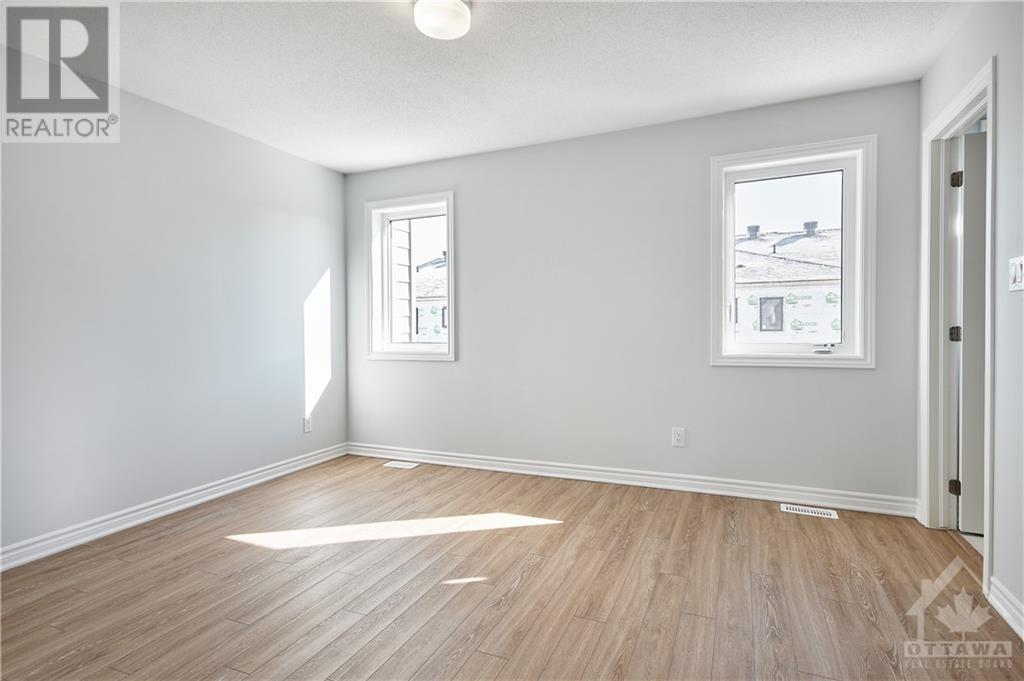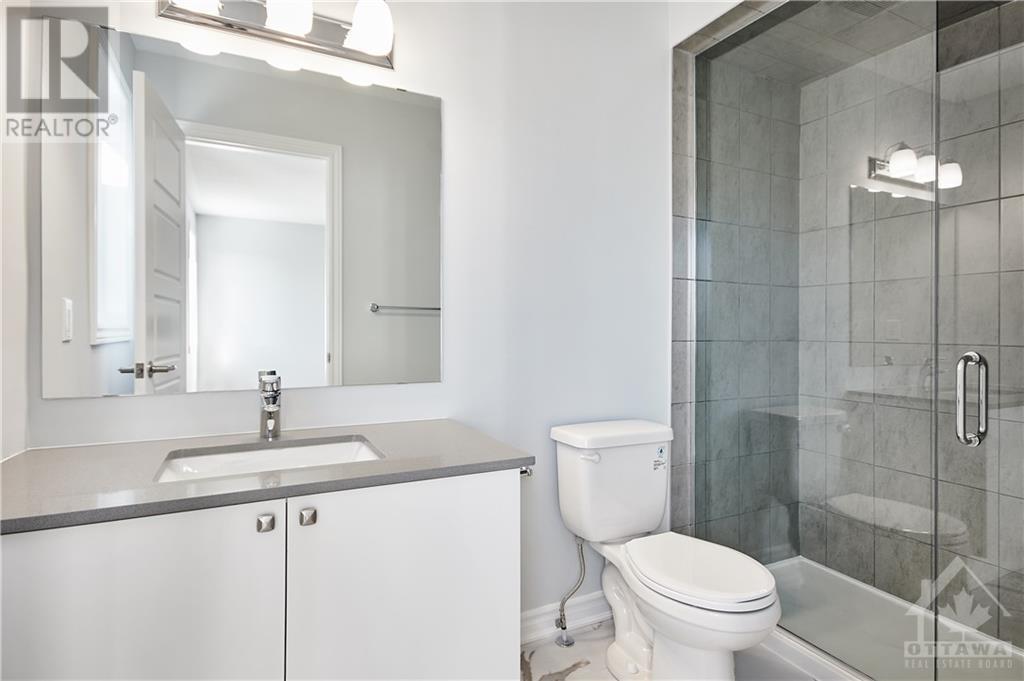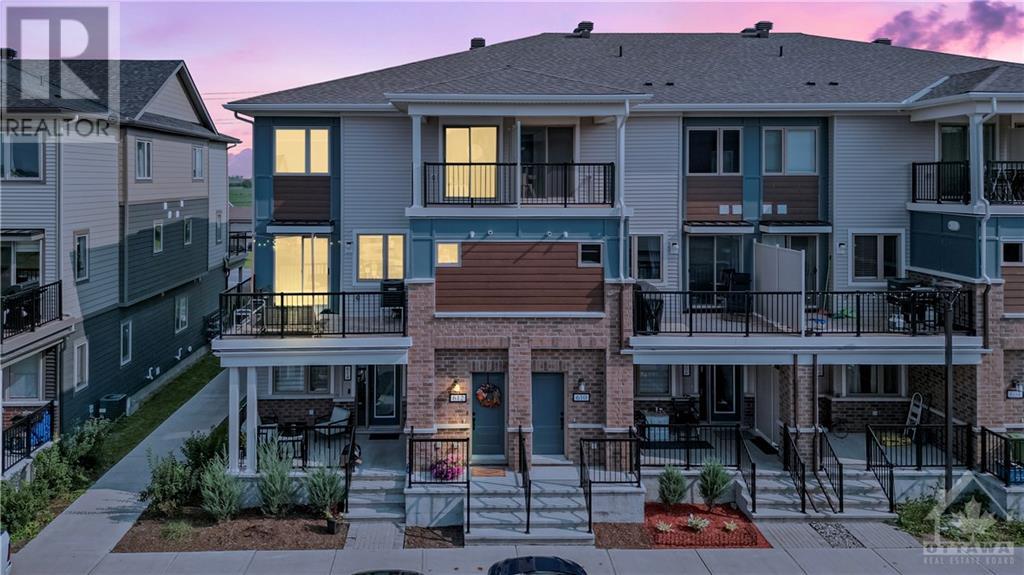115 KYANITE LANE
Ottawa, Ontario K2J5G4
$2,800
| Bathroom Total | 4 |
| Bedrooms Total | 4 |
| Half Bathrooms Total | 1 |
| Year Built | 2022 |
| Cooling Type | Central air conditioning |
| Flooring Type | Wall-to-wall carpet, Laminate, Tile |
| Heating Type | Forced air |
| Heating Fuel | Natural gas |
| Stories Total | 3 |
| Living room | Second level | 19'1" x 12'7" |
| Dining room | Second level | 13'5" x 8'9" |
| Partial bathroom | Second level | Measurements not available |
| Kitchen | Second level | 13'5" x 10'4" |
| Primary Bedroom | Third level | 13'5" x 11'2" |
| 3pc Ensuite bath | Third level | Measurements not available |
| Bedroom | Third level | 10'11" x 9'4" |
| Bedroom | Third level | 9'5" x 9'4" |
| 4pc Bathroom | Third level | Measurements not available |
| Foyer | Main level | Measurements not available |
| Bedroom | Main level | 11'0" x 9'2" |
| Laundry room | Main level | Measurements not available |
| 4pc Ensuite bath | Main level | Measurements not available |
YOU MAY ALSO BE INTERESTED IN…
Previous
Next




