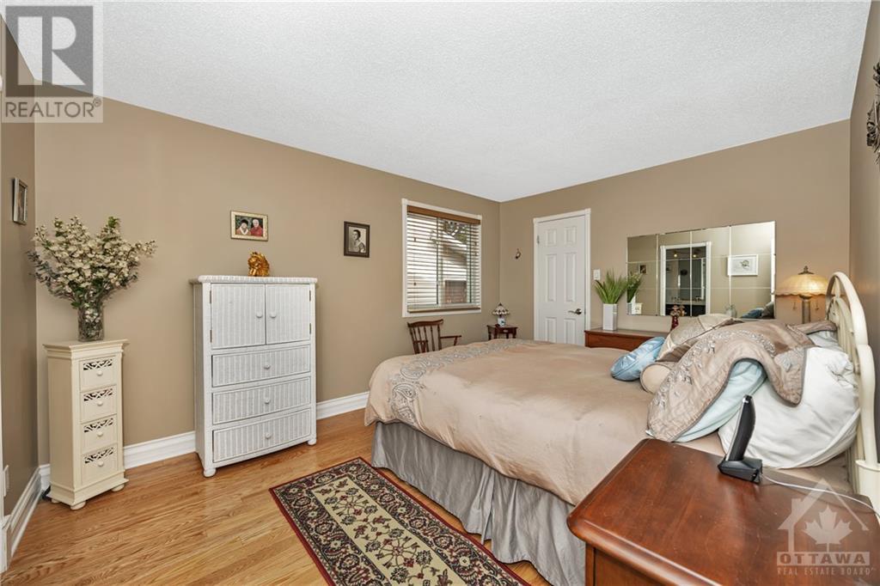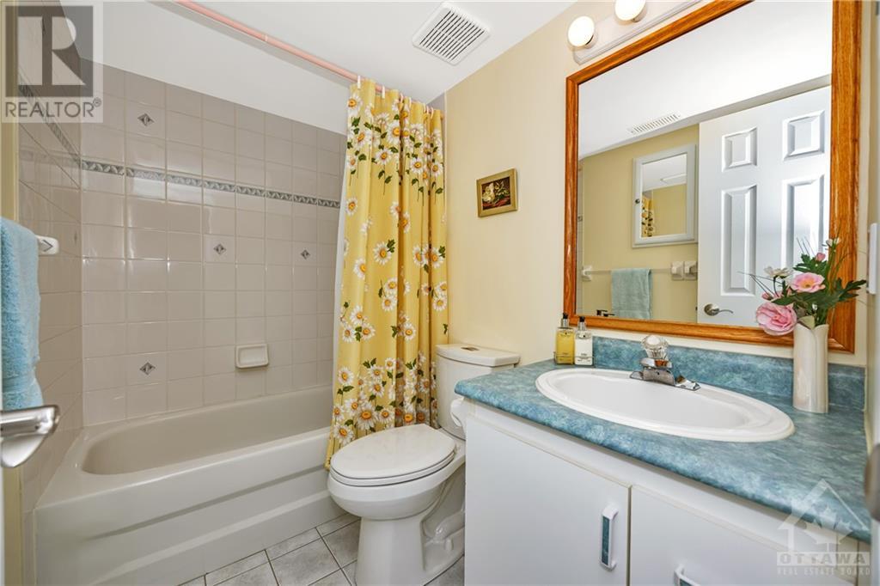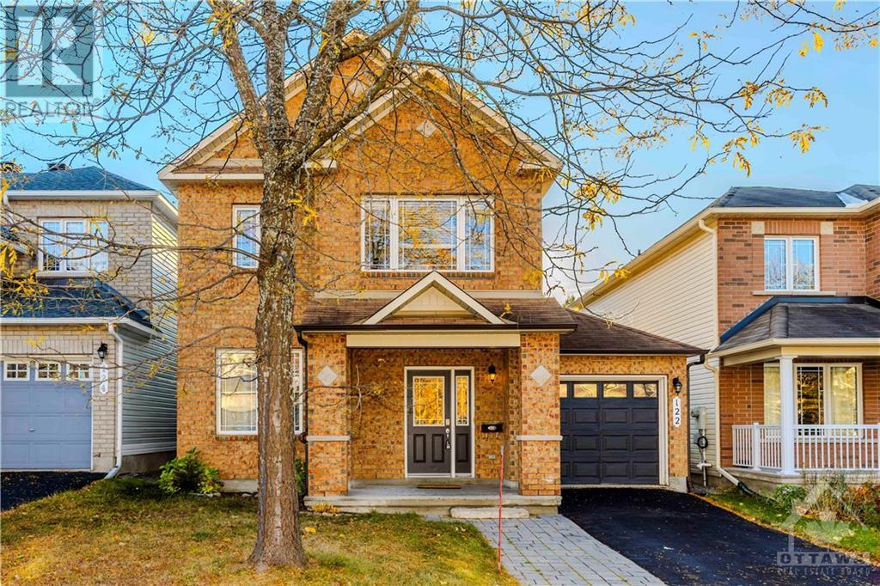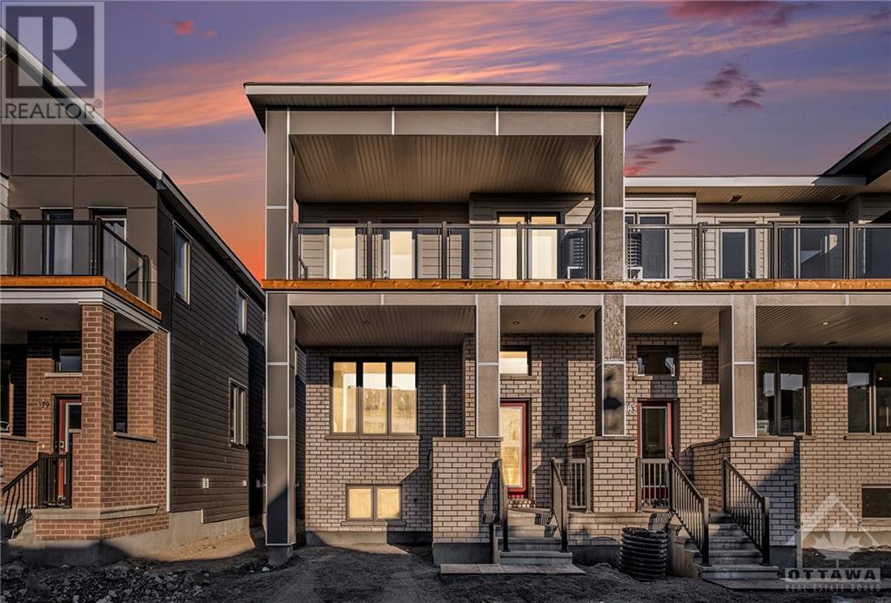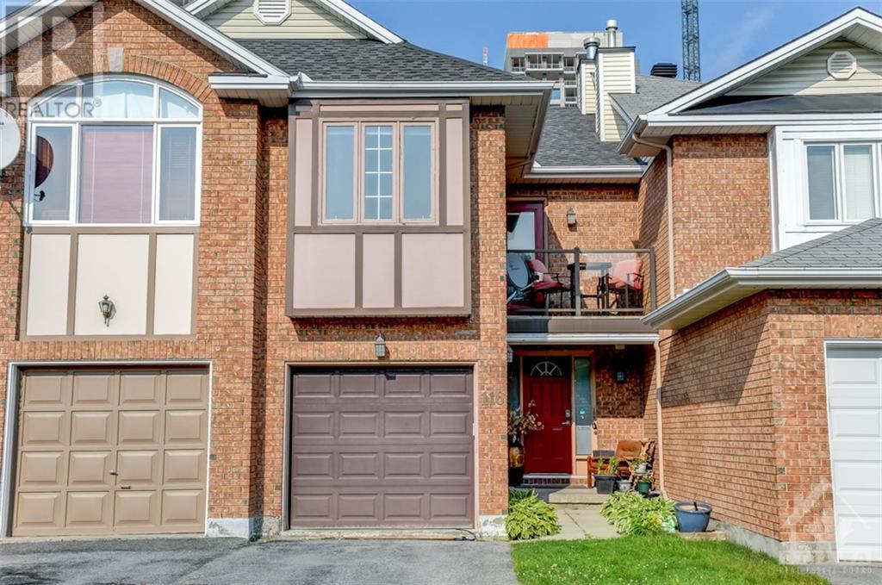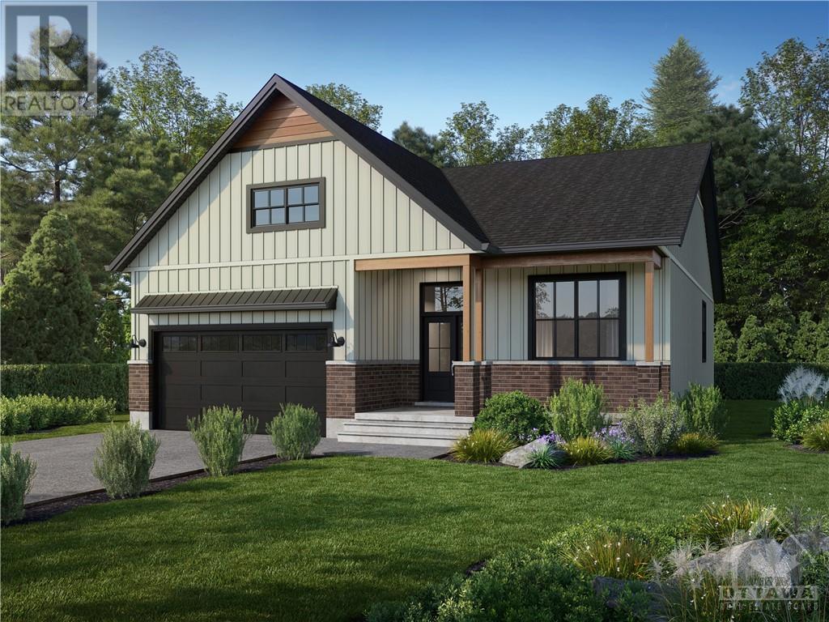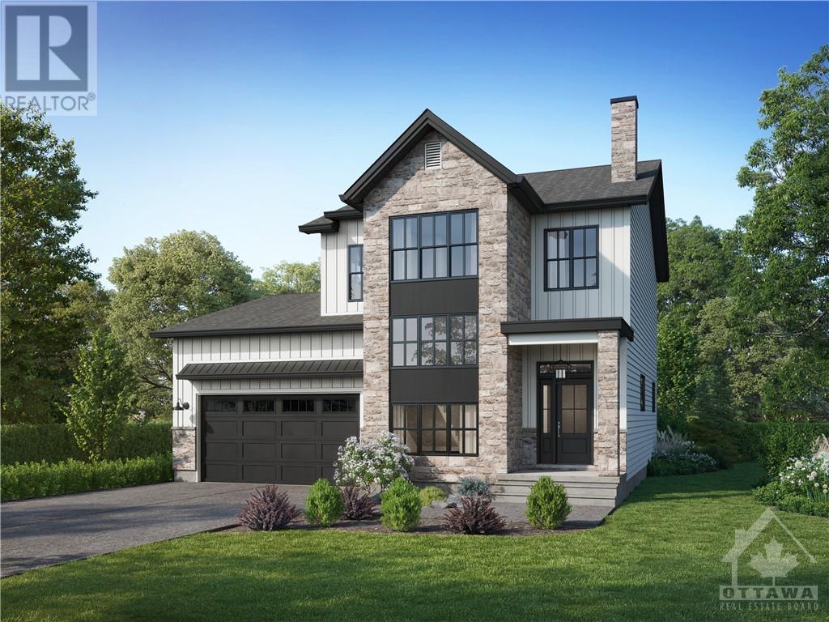1694 TOULOUSE CRESCENT
Ottawa, Ontario K1C6K3
$749,900
| Bathroom Total | 2 |
| Bedrooms Total | 3 |
| Half Bathrooms Total | 0 |
| Year Built | 1998 |
| Cooling Type | Central air conditioning |
| Flooring Type | Hardwood, Tile, Ceramic |
| Heating Type | Forced air |
| Heating Fuel | Natural gas |
| Stories Total | 1 |
| Recreation room | Lower level | 29'2" x 10'7" |
| Bedroom | Lower level | 13'3" x 10'7" |
| Bedroom | Lower level | 11'4" x 10'6" |
| Laundry room | Lower level | 10'10" x 4'8" |
| 4pc Bathroom | Lower level | 7'5" x 5'0" |
| Foyer | Main level | 8'9" x 5'0" |
| Living room | Main level | 19'6" x 12'2" |
| Dining room | Main level | 11'3" x 10'2" |
| Kitchen | Main level | 11'6" x 10'2" |
| Primary Bedroom | Main level | 14'2" x 10'4" |
| 4pc Ensuite bath | Main level | 10'0" x 5'0" |
| Other | Main level | 6'0" x 4'7" |
YOU MAY ALSO BE INTERESTED IN…
Previous
Next















