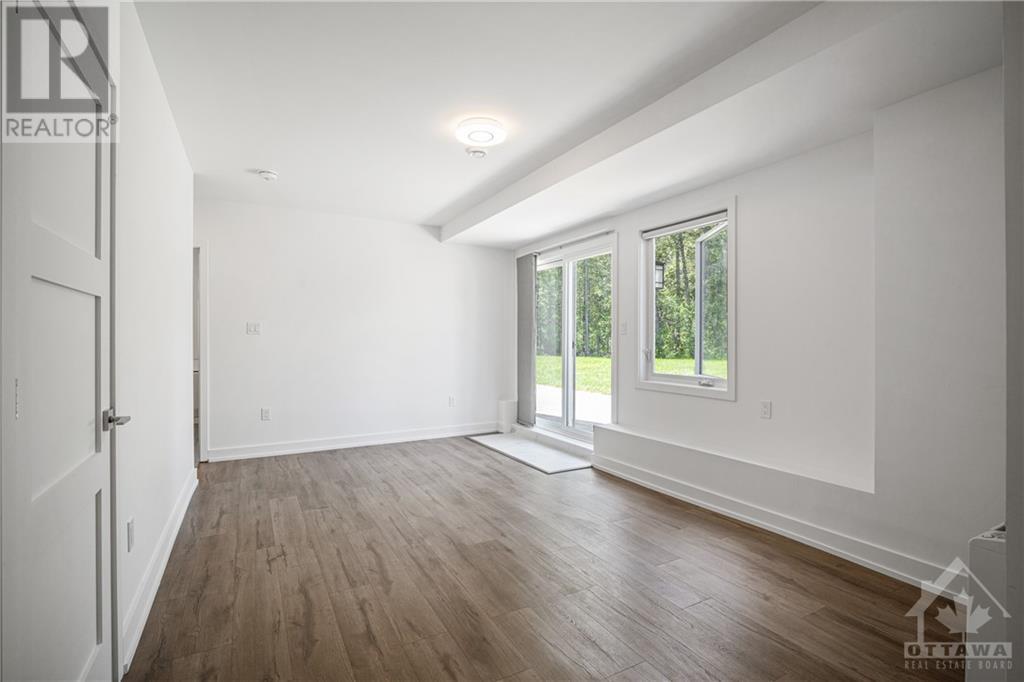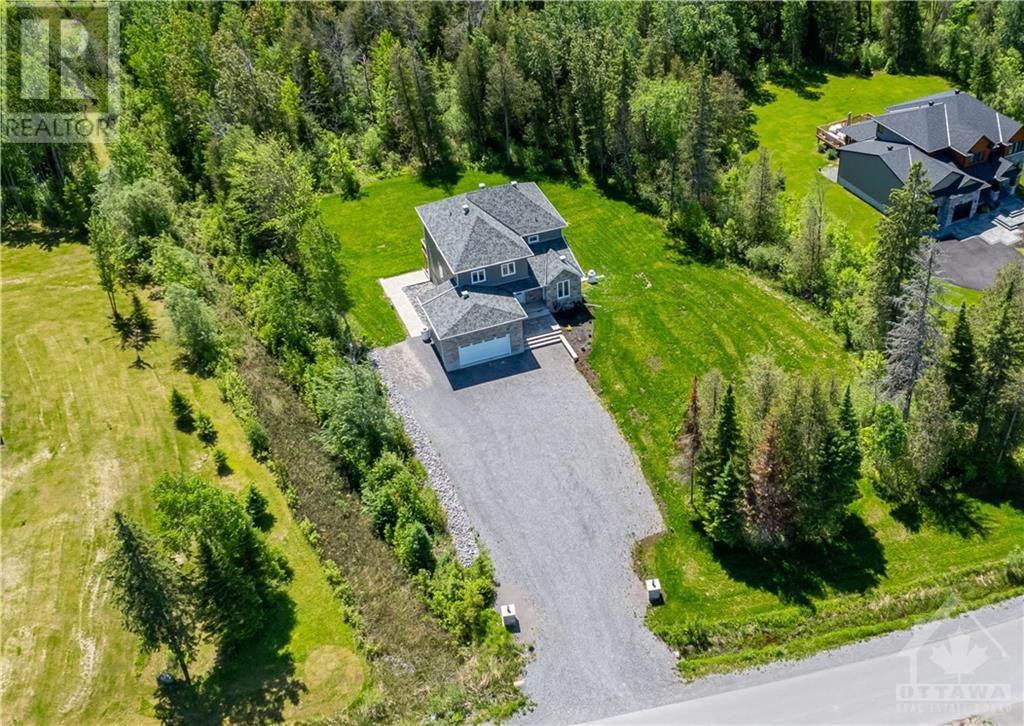156 COUNTRY MEADOW DRIVE
Carp, Ontario K0A1L0
$1,599,000
| Bathroom Total | 6 |
| Bedrooms Total | 6 |
| Half Bathrooms Total | 2 |
| Year Built | 2023 |
| Cooling Type | Heat Pump |
| Flooring Type | Wall-to-wall carpet, Hardwood, Tile |
| Heating Type | Heat Pump, Radiant heat |
| Heating Fuel | Electric, Propane |
| Stories Total | 2 |
| Laundry room | Second level | Measurements not available |
| Primary Bedroom | Second level | 16'2" x 11'6" |
| Primary Bedroom | Second level | 15'0" x 12'1" |
| 3pc Ensuite bath | Second level | 8'11" x 5'0" |
| 4pc Bathroom | Second level | 10'9" x 6'11" |
| 3pc Bathroom | Second level | 11'0" x 8'11" |
| Bedroom | Second level | 12'3" x 9'1" |
| Bedroom | Second level | 12'3" x 9'1" |
| Bedroom | Basement | 9'4" x 9'1" |
| Bedroom | Basement | 12'0" x 9'4" |
| Recreation room | Basement | 12'4" x 10'6" |
| Recreation room | Basement | 13'5" x 8'8" |
| 3pc Bathroom | Basement | Measurements not available |
| 3pc Bathroom | Basement | Measurements not available |
| Foyer | Main level | Measurements not available |
| Laundry room | Main level | Measurements not available |
| Partial bathroom | Main level | Measurements not available |
| Partial bathroom | Main level | Measurements not available |
| Kitchen | Main level | 15'3" x 12'9" |
| Kitchen | Main level | 15'5" x 10'2" |
| Living room/Dining room | Main level | 21'2" x 21'0" |
| Living room/Dining room | Main level | 15'5" x 20'0" |
| Other | Other | 24'0" x 20'11" |
YOU MAY ALSO BE INTERESTED IN…
Previous
Next

























































