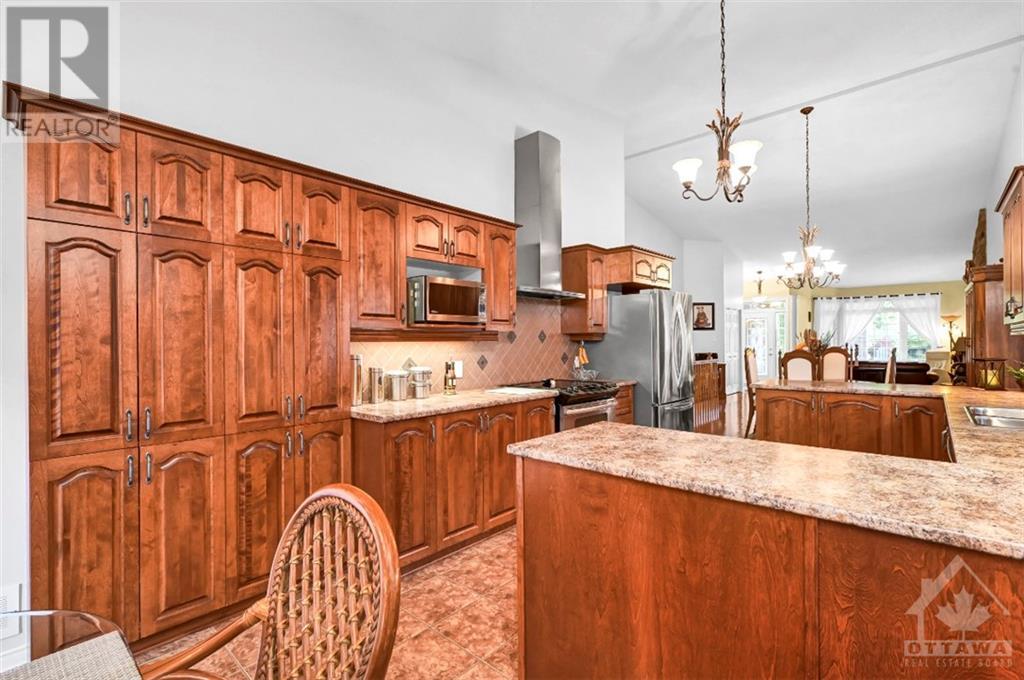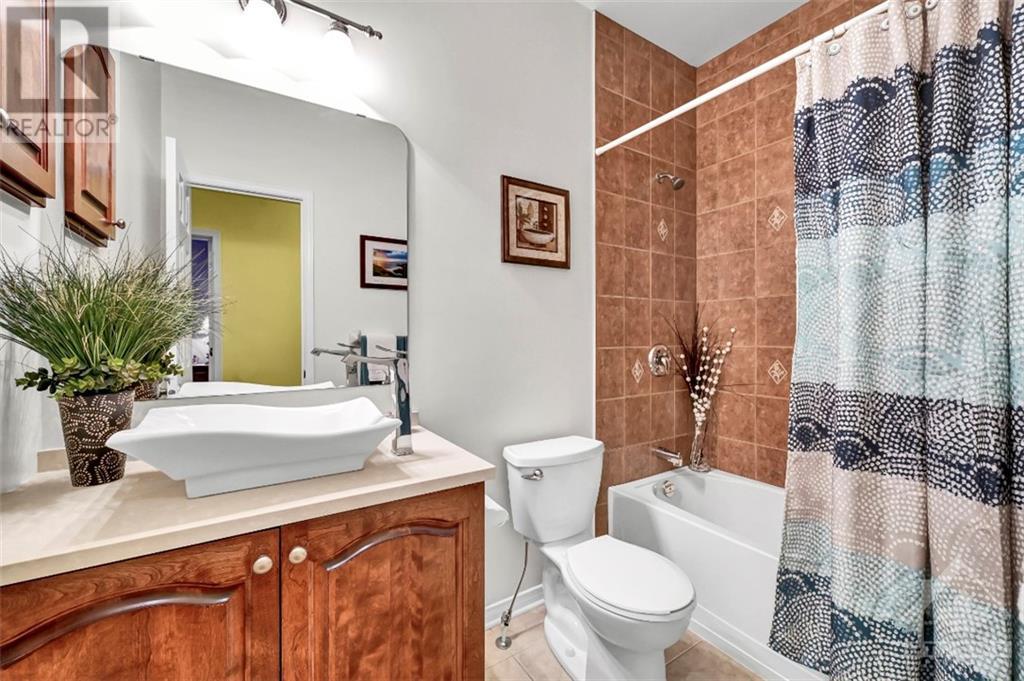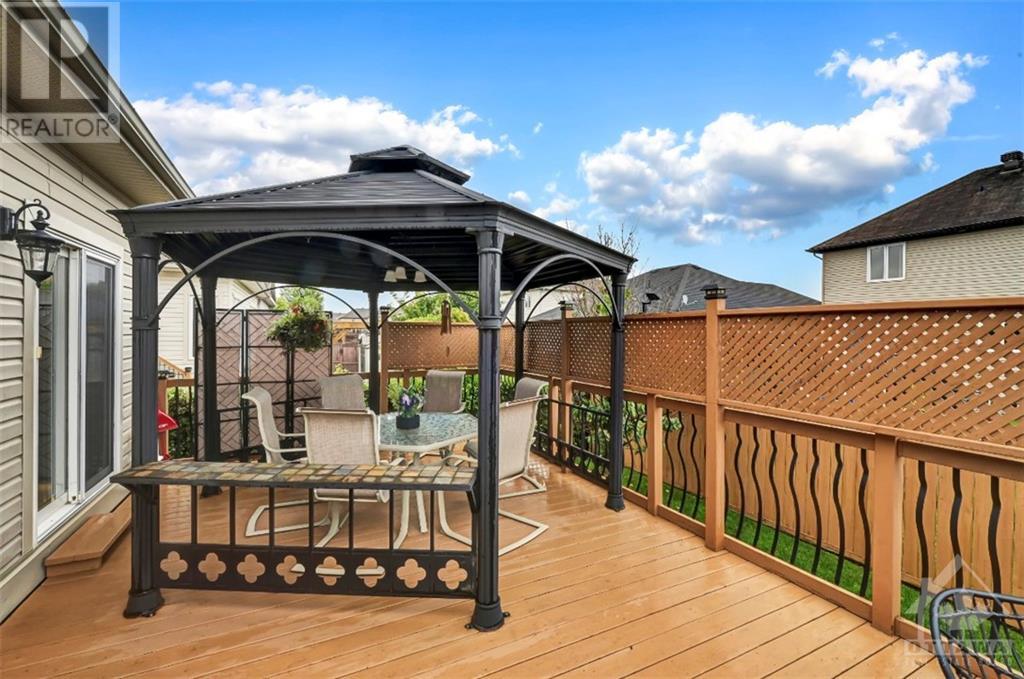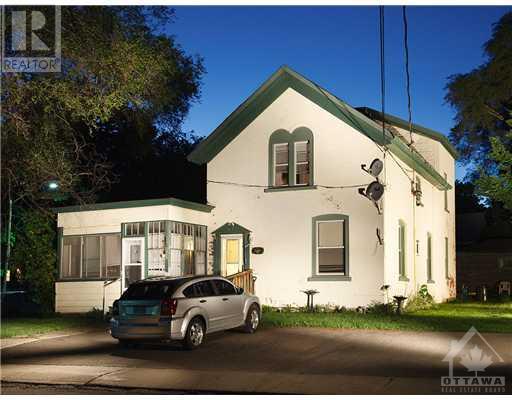460 JASPER CRESCENT
Rockland, Ontario K4K0C7
$749,900
| Bathroom Total | 2 |
| Bedrooms Total | 2 |
| Half Bathrooms Total | 0 |
| Year Built | 2010 |
| Cooling Type | Central air conditioning |
| Flooring Type | Hardwood, Linoleum, Ceramic |
| Heating Type | Forced air |
| Heating Fuel | Natural gas |
| Stories Total | 1 |
| 3pc Ensuite bath | Main level | 8'4" x 10'2" |
| 4pc Bathroom | Main level | 4'11" x 8'8" |
| Bedroom | Main level | 9'11" x 14'5" |
| Eating area | Main level | 11'1" x 11'7" |
| Dining room | Main level | 16'0" x 13'7" |
| Kitchen | Main level | 11'1" x 12'2" |
| Laundry room | Main level | 8'9" x 10'2" |
| Living room | Main level | 17'10" x 21'8" |
| Primary Bedroom | Main level | 12'0" x 17'11" |
YOU MAY ALSO BE INTERESTED IN…
Previous
Next




















































