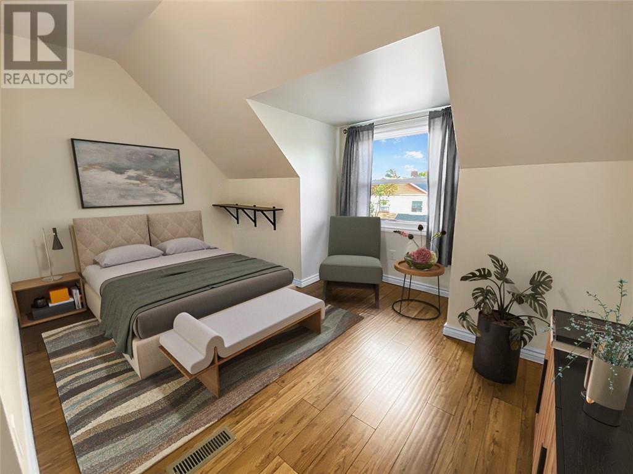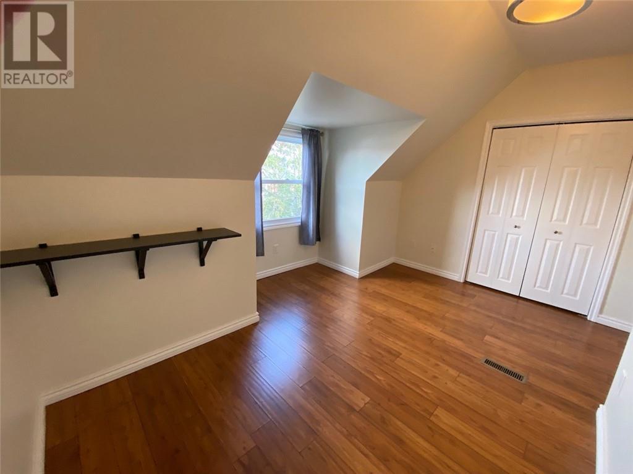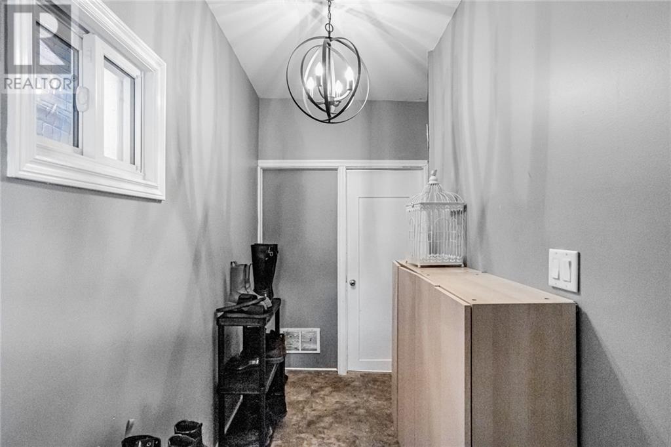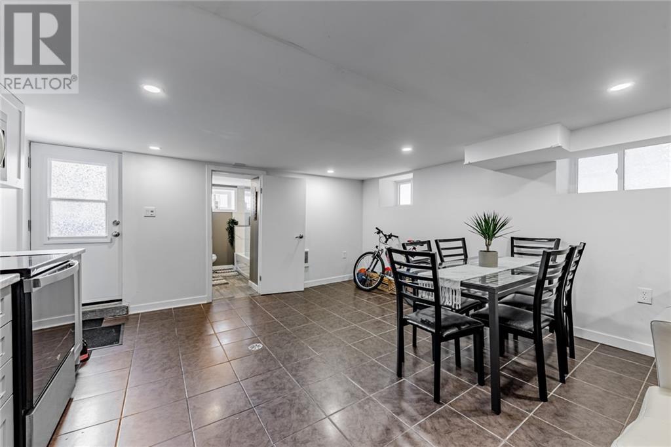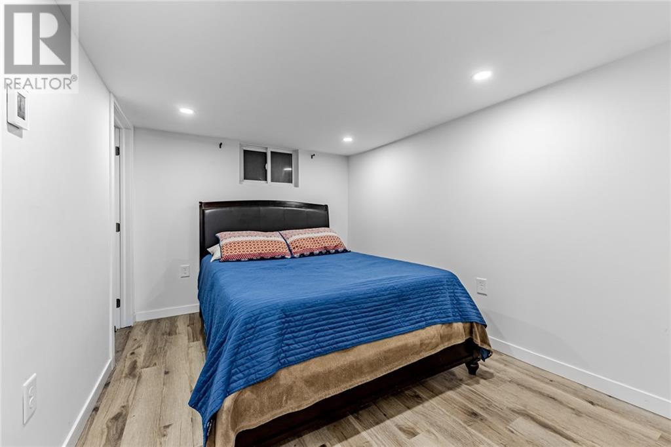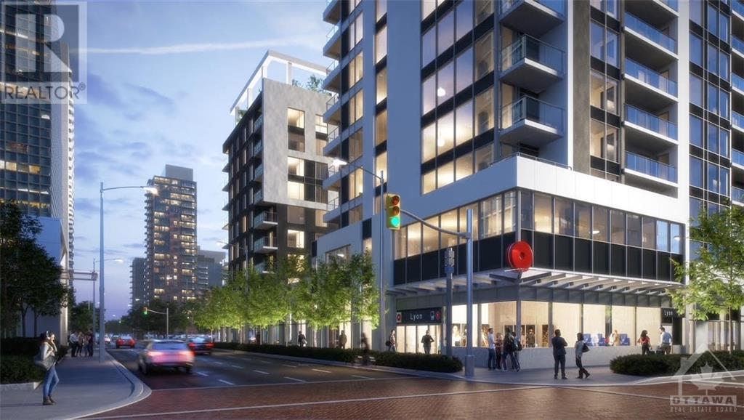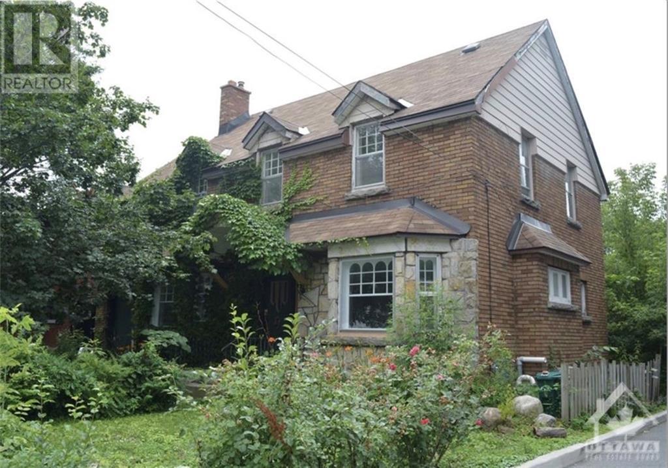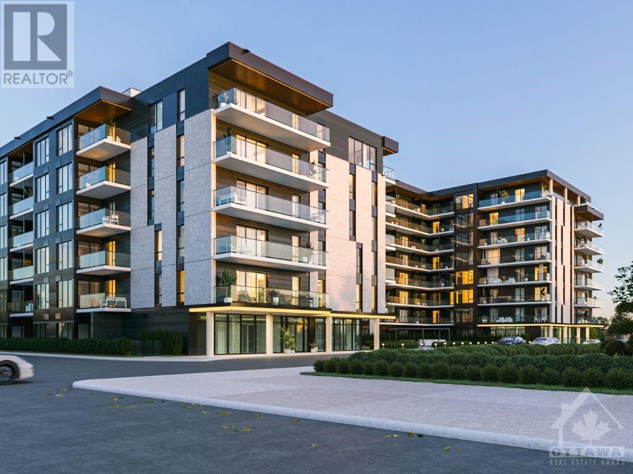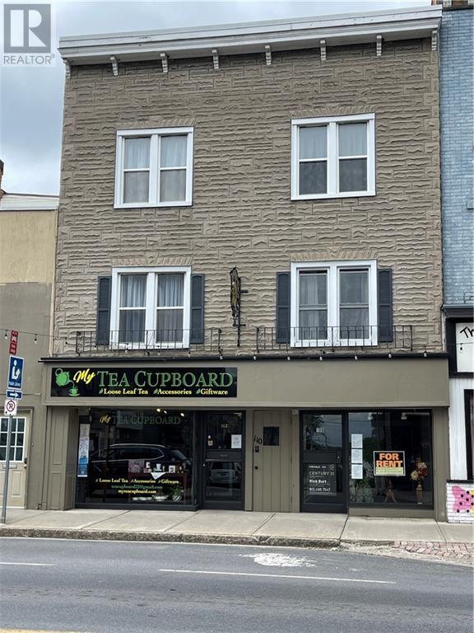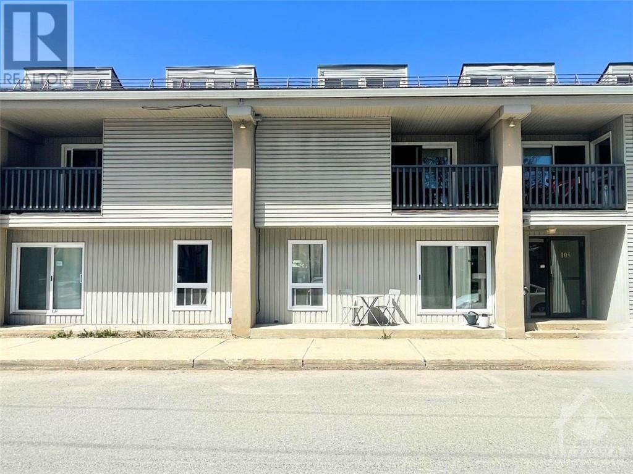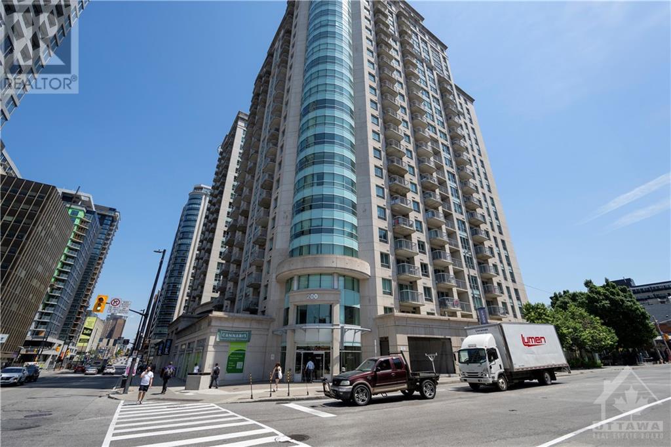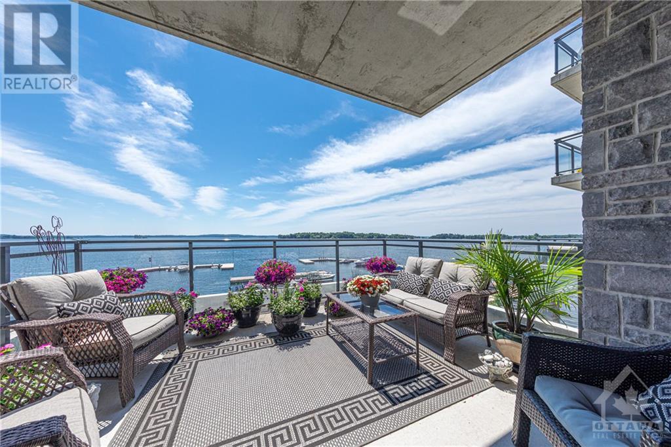198 LAUDER AVENUE
Toronto, Ontario M6E3H4
$1,595,000
| Bathroom Total | 4 |
| Bedrooms Total | 5 |
| Half Bathrooms Total | 1 |
| Year Built | 1909 |
| Cooling Type | Central air conditioning |
| Flooring Type | Laminate, Tile |
| Heating Type | Forced air |
| Heating Fuel | Natural gas |
| Stories Total | 3 |
| Kitchen | Second level | 10'7" x 10'9" |
| Living room | Second level | 14'2" x 17'2" |
| Bedroom | Second level | 12'8" x 10'9" |
| 3pc Bathroom | Second level | 12'9" x 6'10" |
| Bedroom | Third level | 13'6" x 10'4" |
| Bedroom | Third level | 10'6" x 12'5" |
| 2pc Bathroom | Third level | 5'6" x 2'7" |
| Kitchen | Lower level | 5'0" x 10'0" |
| Living room | Lower level | 10'0" x 25'0" |
| Bedroom | Lower level | 8'7" x 11'0" |
| 3pc Bathroom | Lower level | 6'4" x 7'7" |
| Kitchen | Main level | 16'0" x 10'4" |
| Living room | Main level | 13'9" x 14'7" |
| Bedroom | Main level | 11'1" x 11'7" |
| 3pc Bathroom | Main level | 7'5" x 7'2" |
YOU MAY ALSO BE INTERESTED IN…
Previous
Next









