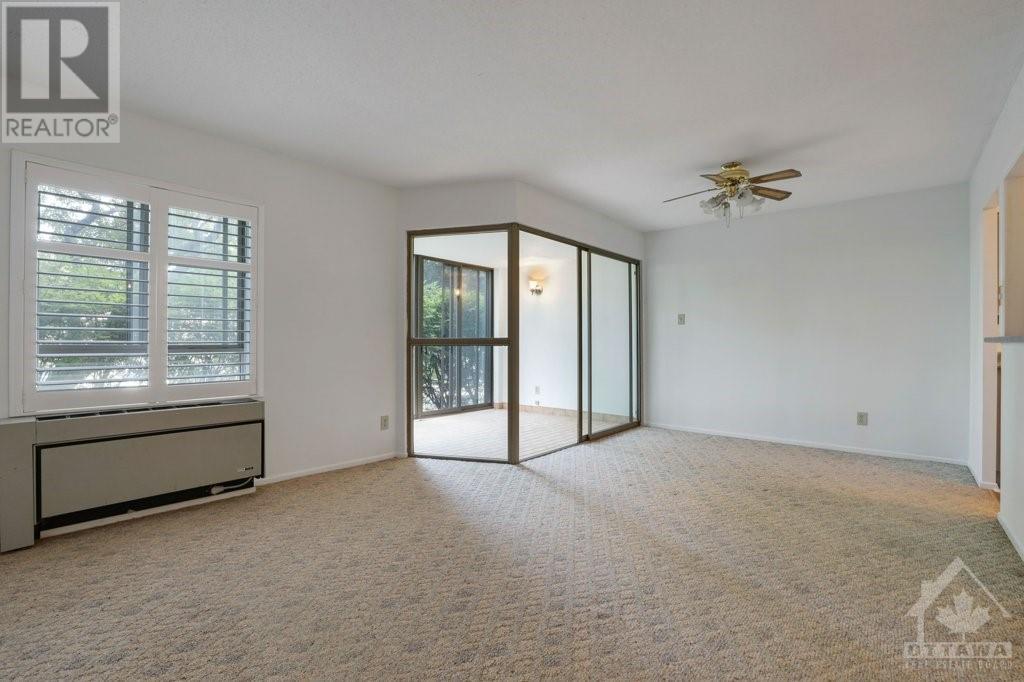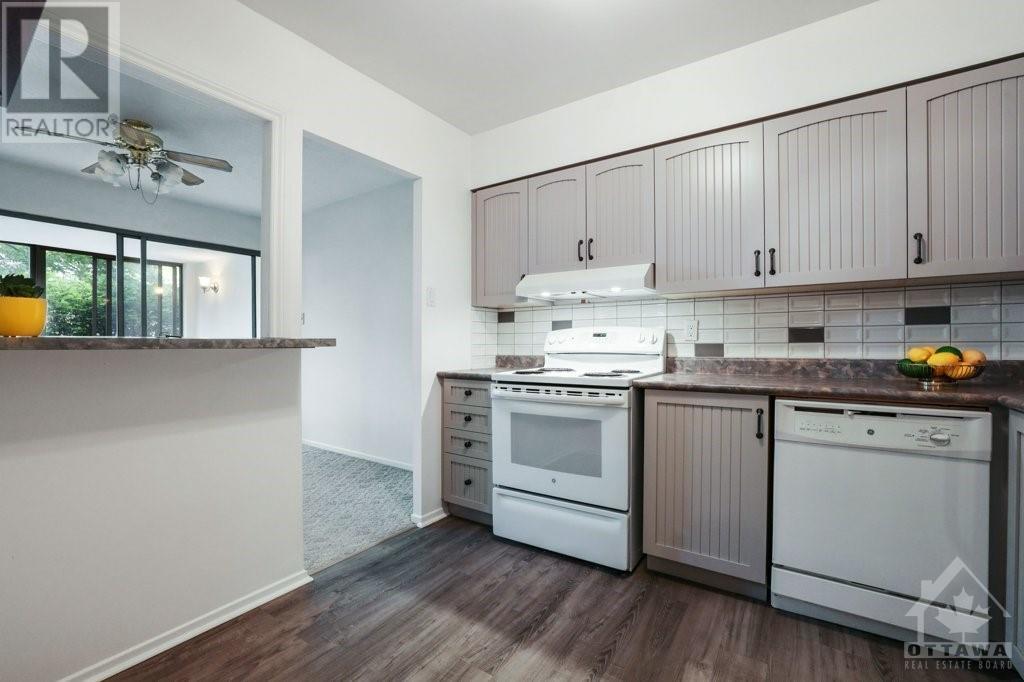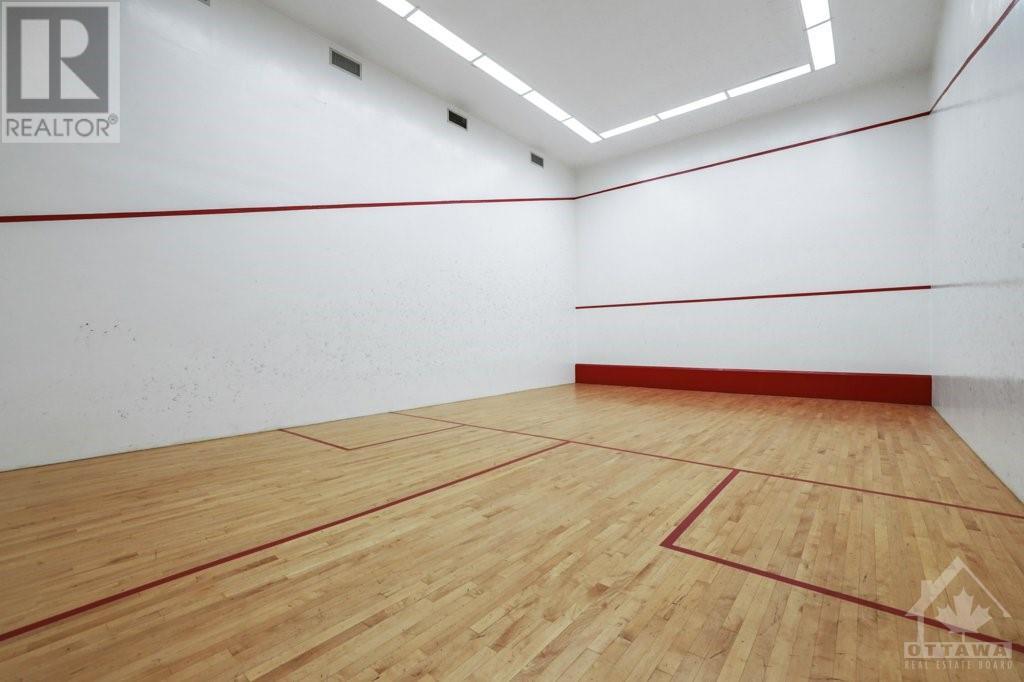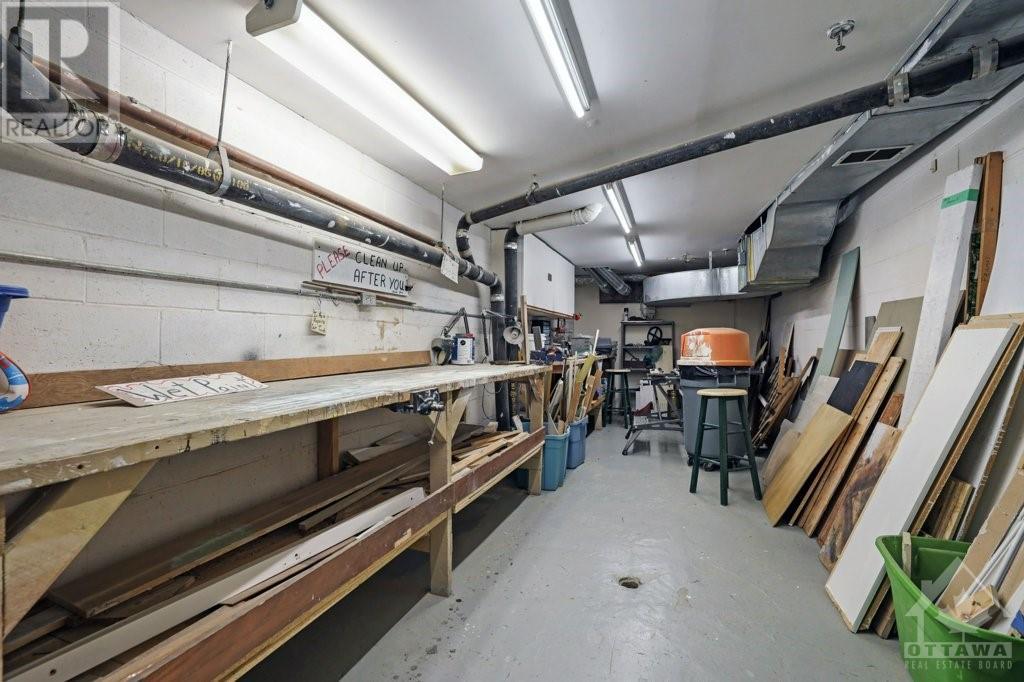960 TERON ROAD UNIT#108
Ottawa, Ontario K2K2B6
$319,000
| Bathroom Total | 2 |
| Bedrooms Total | 2 |
| Half Bathrooms Total | 0 |
| Year Built | 1986 |
| Cooling Type | Heat Pump |
| Flooring Type | Wall-to-wall carpet, Laminate, Tile |
| Heating Type | Baseboard heaters, Heat Pump |
| Heating Fuel | Electric |
| Stories Total | 1 |
| Foyer | Main level | Measurements not available |
| Living room | Main level | 18'0" x 10'8" |
| Dining room | Main level | 9'9" x 9'3" |
| Sunroom | Main level | 9'0" x 8'0" |
| Kitchen | Main level | 10'0" x 9'0" |
| 4pc Bathroom | Main level | 10'9" x 5'6" |
| Primary Bedroom | Main level | 13'7" x 11'0" |
| 3pc Ensuite bath | Main level | 7'4" x 5'7" |
| Bedroom | Main level | 12'6" x 9'0" |
| Laundry room | Main level | Measurements not available |
YOU MAY ALSO BE INTERESTED IN…
Previous
Next

























































