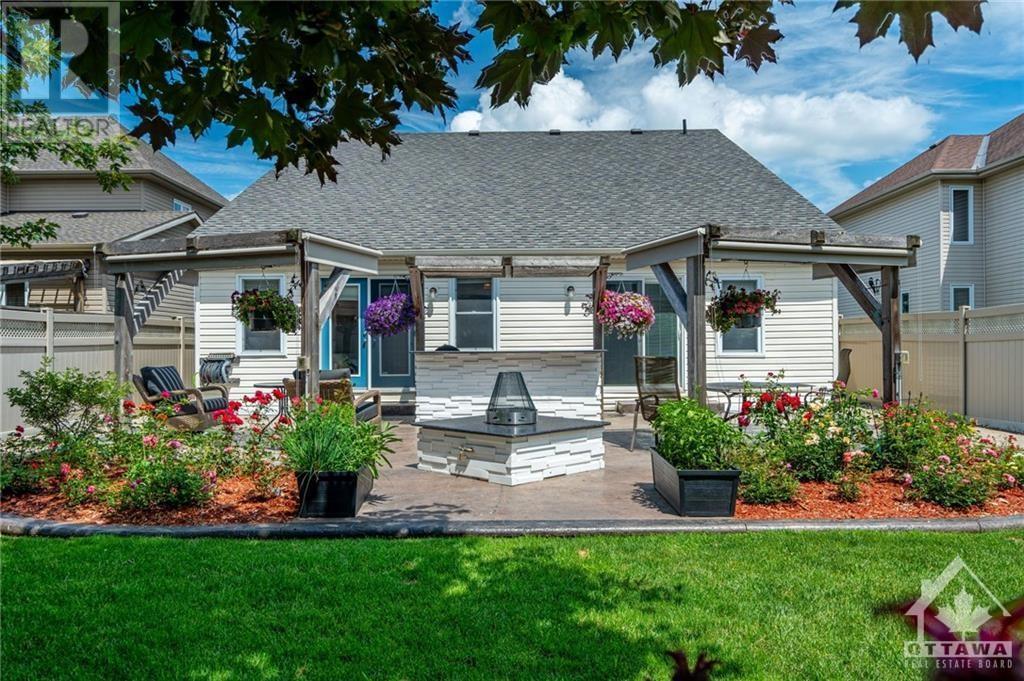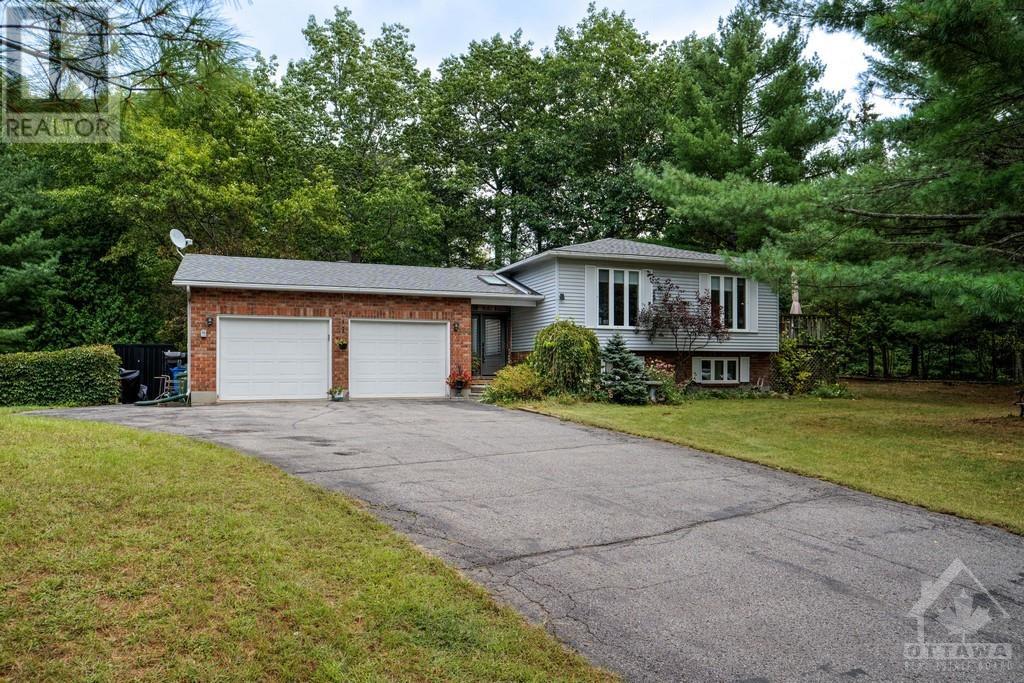661 NETLEY CIRCLE
Ottawa, Ontario K1T0A4
$1,049,999
| Bathroom Total | 4 |
| Bedrooms Total | 4 |
| Half Bathrooms Total | 1 |
| Year Built | 2007 |
| Cooling Type | Central air conditioning |
| Flooring Type | Hardwood, Tile |
| Heating Type | Forced air |
| Heating Fuel | Natural gas |
| Stories Total | 1 |
| Loft | Second level | 22'3" x 15'3" |
| Bedroom | Second level | 11'7" x 10'8" |
| 2pc Bathroom | Second level | 6'3" x 5'3" |
| Storage | Lower level | 12'9" x 20'11" |
| 4pc Bathroom | Lower level | 12'0" x 10'6" |
| Bedroom | Lower level | 12'0" x 10'8" |
| Workshop | Lower level | 19'3" x 18'10" |
| Gym | Lower level | 20'2" x 17'8" |
| Recreation room | Lower level | 17'8" x 14'9" |
| Primary Bedroom | Main level | 18'2" x 17'10" |
| Family room/Fireplace | Main level | 16'10" x 16'0" |
| Kitchen | Main level | 15'8" x 10'11" |
| Dining room | Main level | 11'1" x 12'4" |
| Living room | Main level | 11'1" x 9'11" |
| Foyer | Main level | 5'11" x 11'11" |
| Porch | Main level | 5'9" x 5'8" |
| Laundry room | Main level | 5'2" x 4'7" |
| Bedroom | Main level | 12'9" x 9'9" |
| 4pc Bathroom | Main level | 9'1" x 5'4" |
| Other | Main level | 5'1" x 10'1" |
| 4pc Ensuite bath | Main level | 11'11" x 5'10" |
| Eating area | Main level | 15'8" x 8'2" |
YOU MAY ALSO BE INTERESTED IN…
Previous
Next
























































