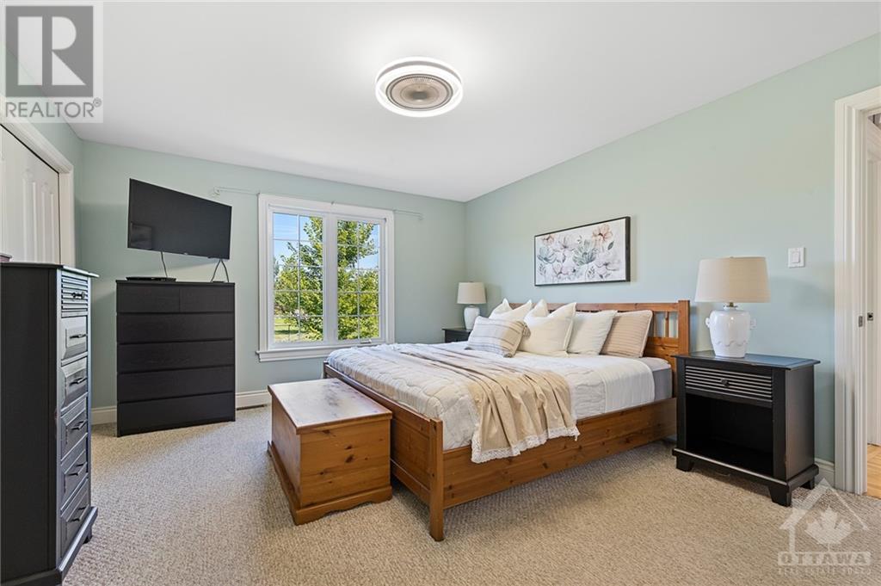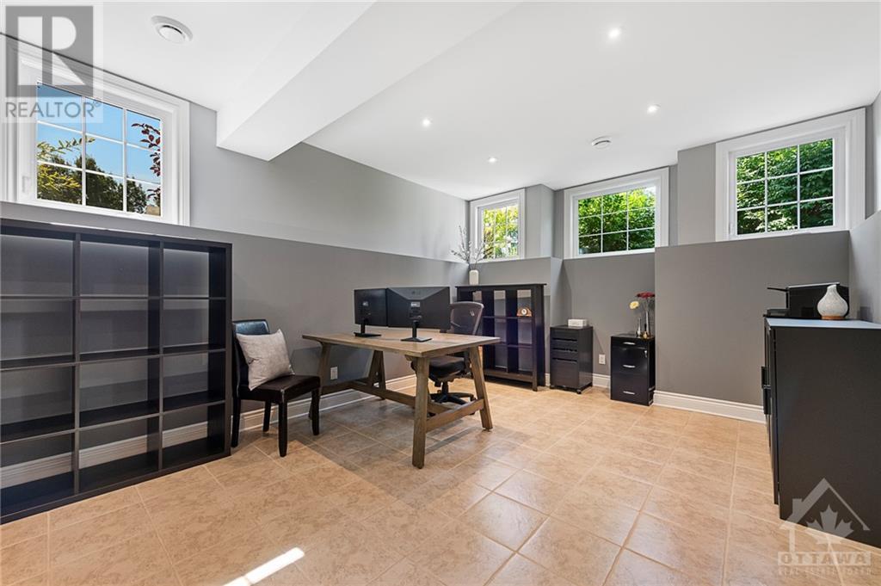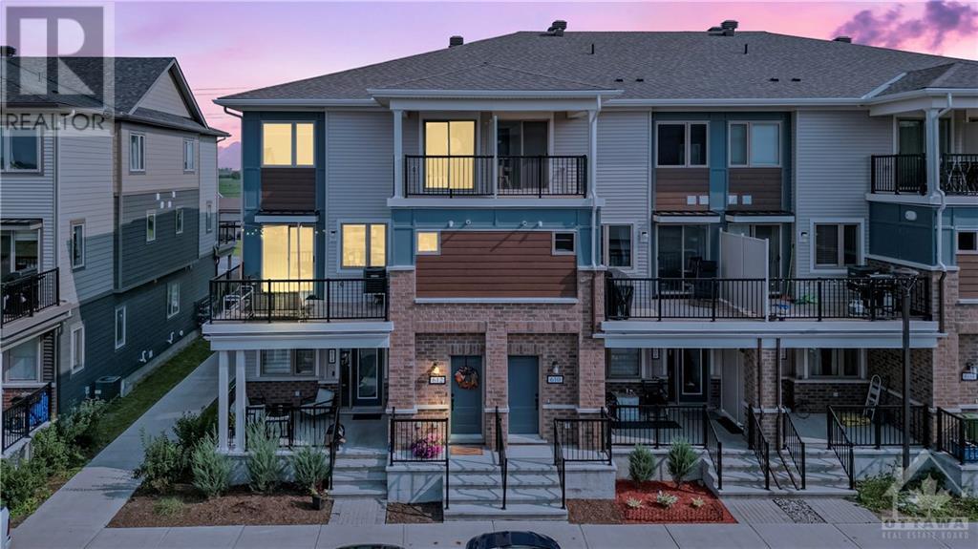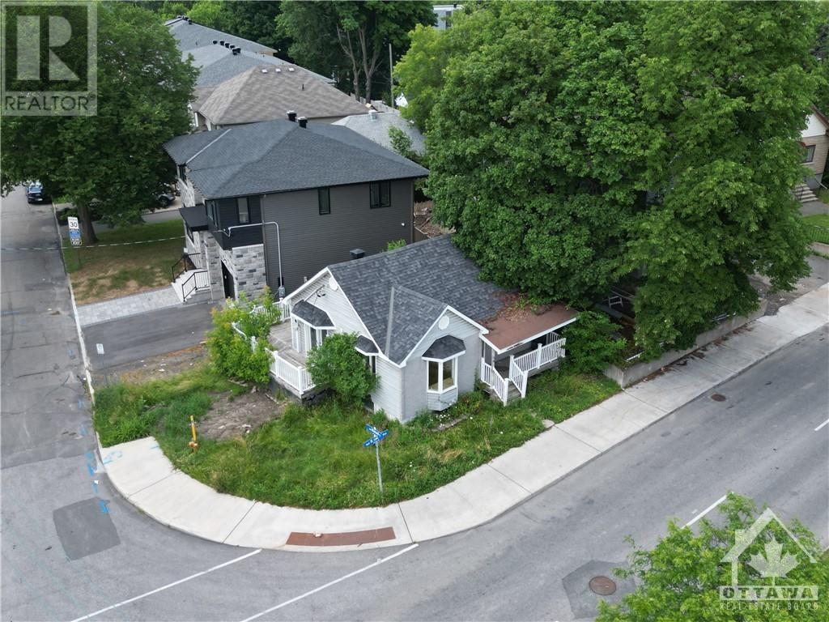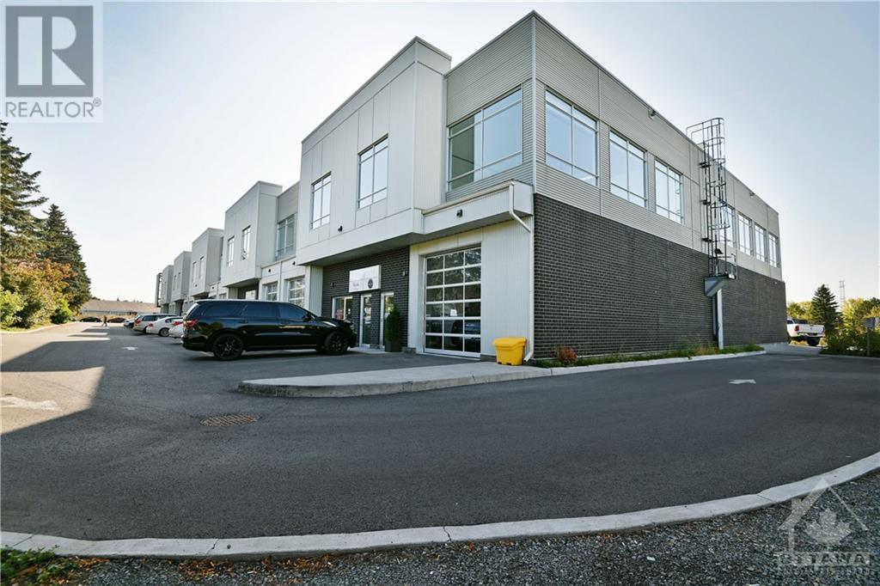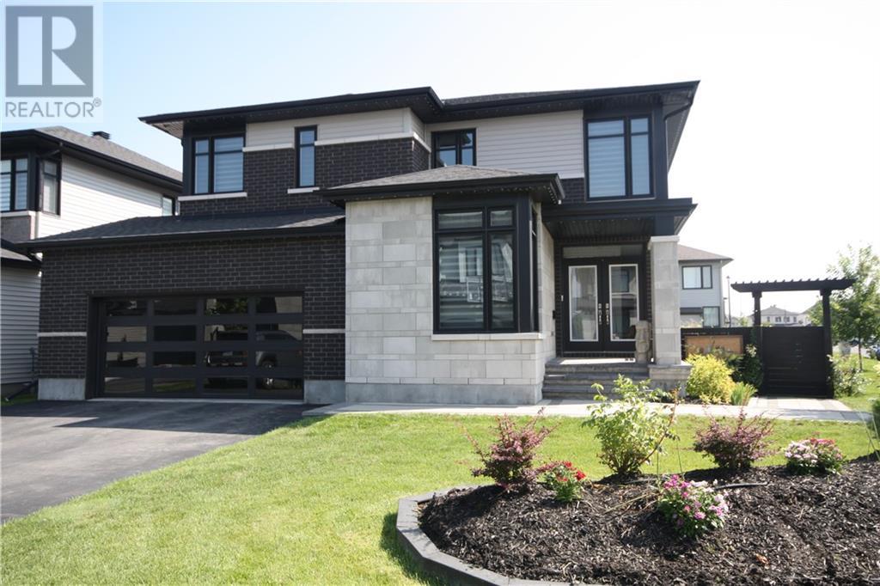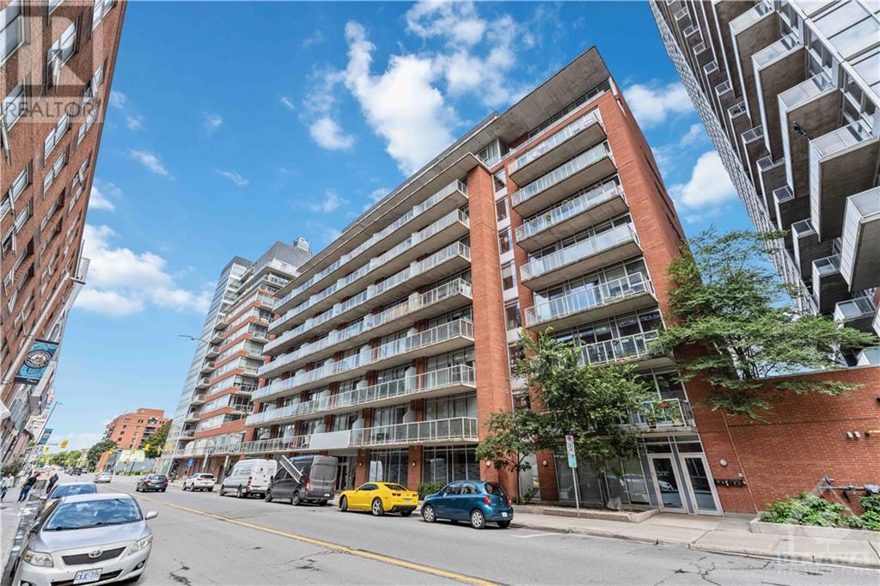46 KIMBERLY AVENUE
Kemptville, Ontario K0G1J0
$899,900
| Bathroom Total | 3 |
| Bedrooms Total | 6 |
| Half Bathrooms Total | 0 |
| Year Built | 2005 |
| Cooling Type | Central air conditioning |
| Flooring Type | Wall-to-wall carpet, Hardwood, Tile |
| Heating Type | Forced air |
| Heating Fuel | Natural gas |
| Stories Total | 1 |
| Office | Lower level | 26'9" x 16'1" |
| Bedroom | Lower level | 16'0" x 10'5" |
| Bedroom | Lower level | 16'11" x 10'5" |
| 4pc Bathroom | Lower level | 11'3" x 5'11" |
| Office | Lower level | 13'0" x 11'0" |
| Foyer | Main level | 11'2" x 8'5" |
| Kitchen | Main level | 28'3" x 17'4" |
| Living room | Main level | 13'0" x 11'11" |
| Primary Bedroom | Main level | 15'5" x 12'10" |
| 3pc Ensuite bath | Main level | 8'2" x 5'1" |
| Bedroom | Main level | 13'6" x 11'5" |
| Bedroom | Main level | 11'11" x 9'6" |
| 4pc Bathroom | Main level | 11'3" x 5'11" |
YOU MAY ALSO BE INTERESTED IN…
Previous
Next













