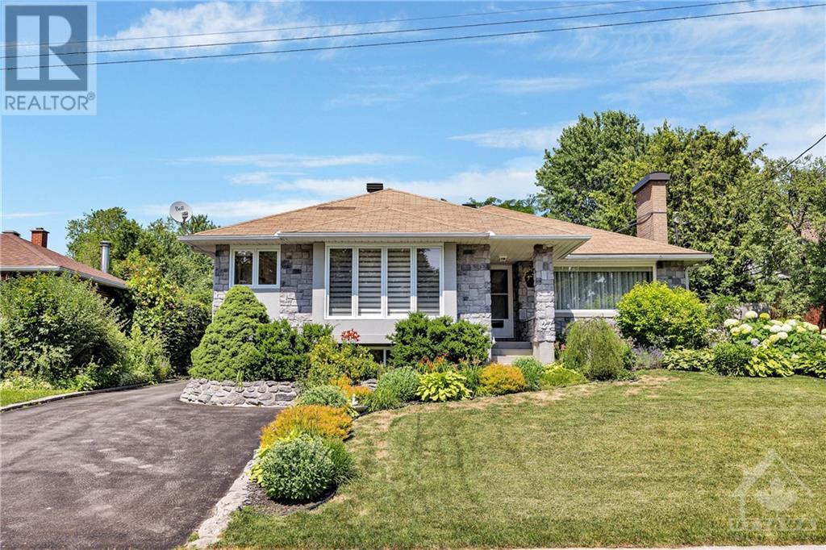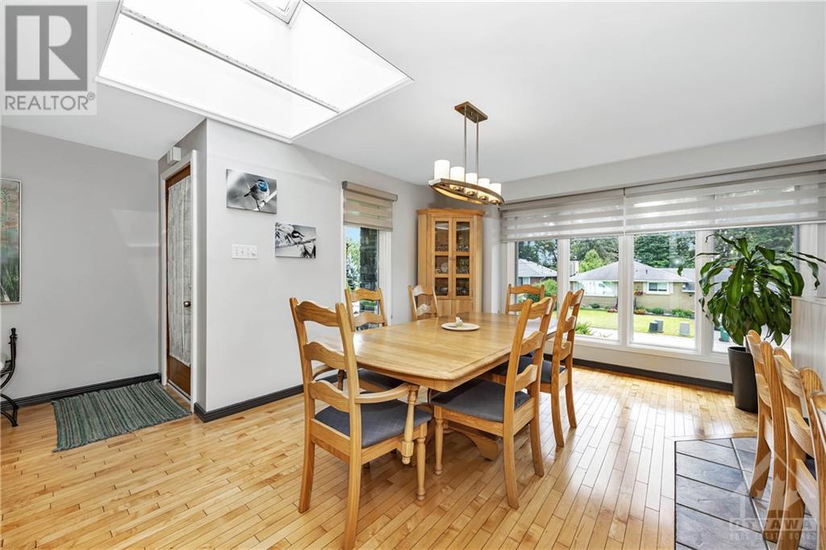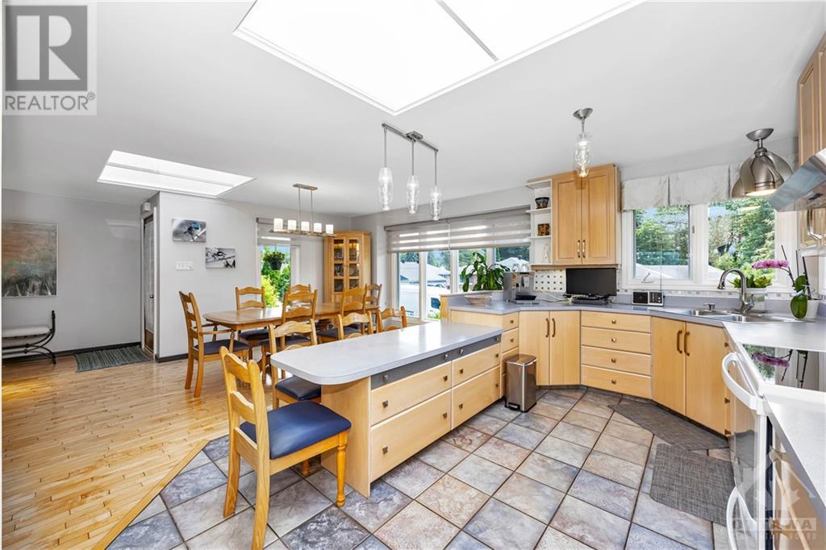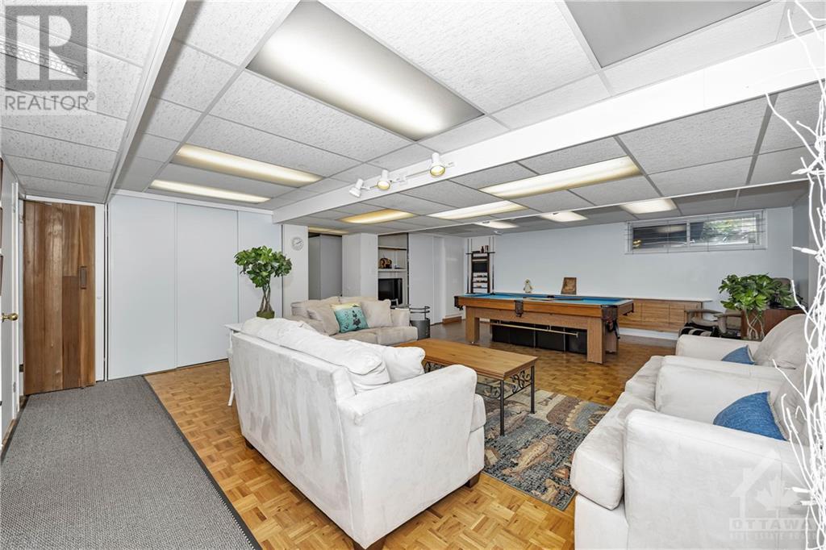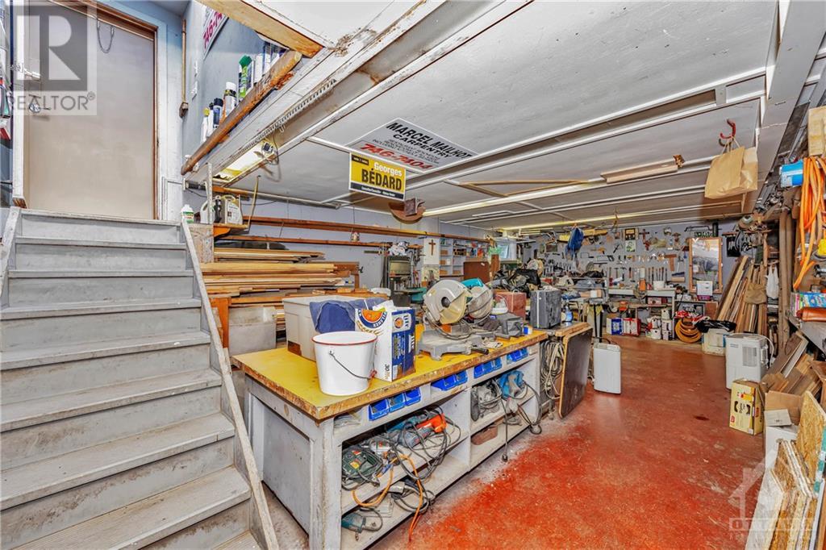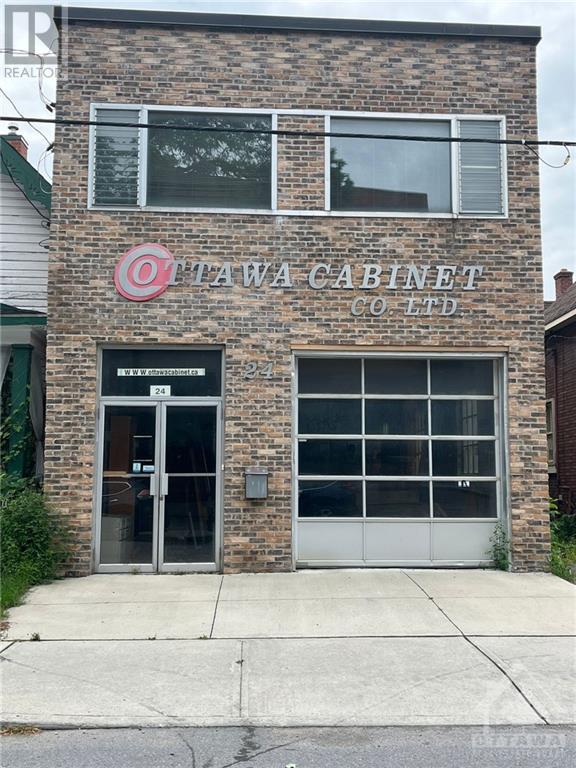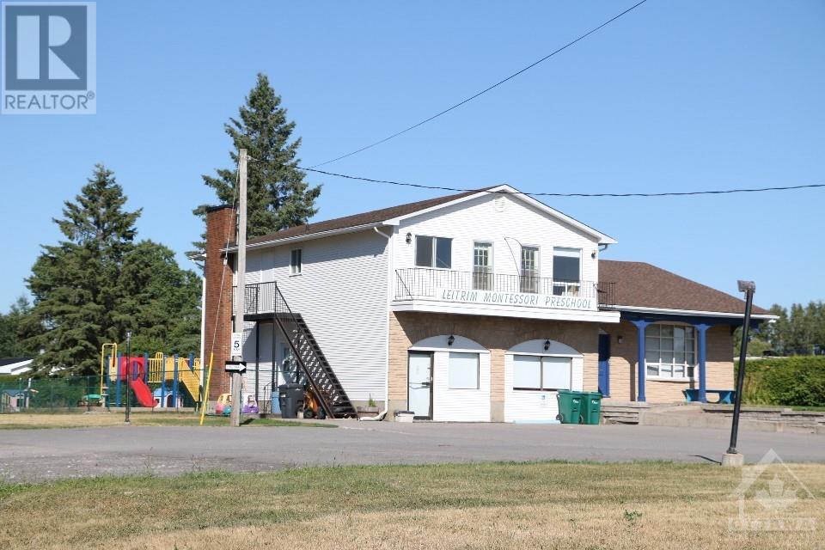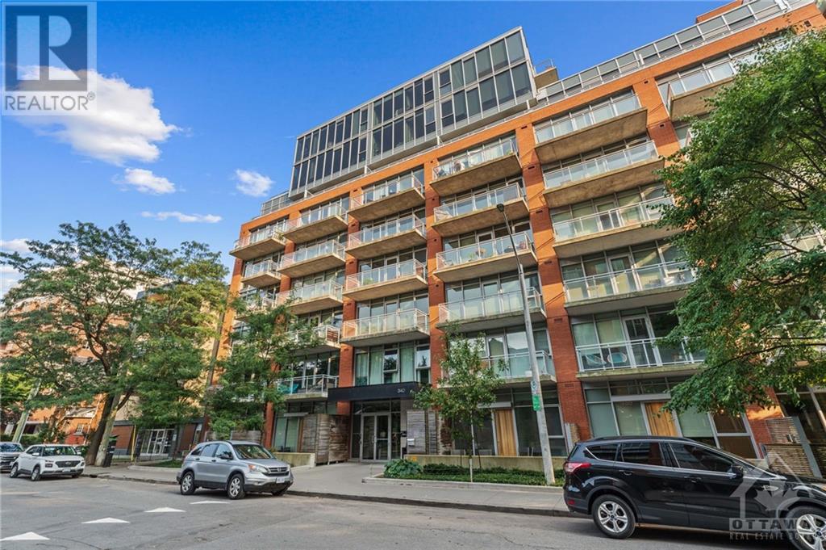27 DUNHAM STREET
Ottawa, Ontario K1J7L7
$824,900
| Bathroom Total | 2 |
| Bedrooms Total | 4 |
| Half Bathrooms Total | 0 |
| Year Built | 1955 |
| Cooling Type | Central air conditioning |
| Flooring Type | Hardwood, Ceramic |
| Heating Type | Forced air |
| Heating Fuel | Natural gas |
| Stories Total | 1 |
| Bedroom | Basement | 10'1" x 7'7" |
| Workshop | Basement | 30'8" x 17'3" |
| 3pc Bathroom | Basement | 4'1" x 6'10" |
| Playroom | Basement | 25'4" x 19'0" |
| Gym | Basement | 25'6" x 7'7" |
| Storage | Basement | 13'6" x 13'1" |
| Foyer | Main level | 7'3" x 5'11" |
| Kitchen | Main level | 10'2" x 16'0" |
| Dining room | Main level | 18'6" x 9'8" |
| Living room | Main level | 13'3" x 19'11" |
| Primary Bedroom | Main level | 12'1" x 10'8" |
| 3pc Bathroom | Main level | 6'8" x 7'2" |
| Bedroom | Main level | 11'5" x 8'0" |
| Bedroom | Main level | 11'5" x 9'7" |
YOU MAY ALSO BE INTERESTED IN…
Previous
Next


