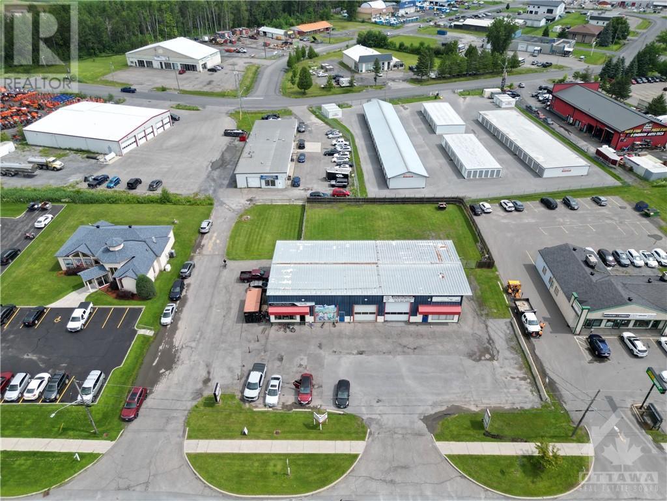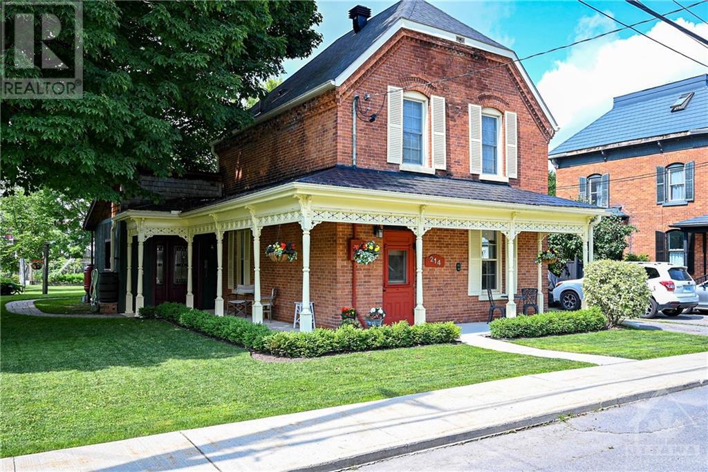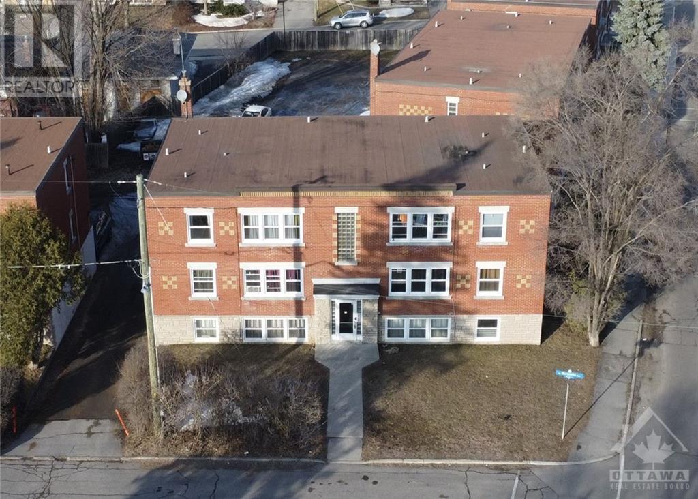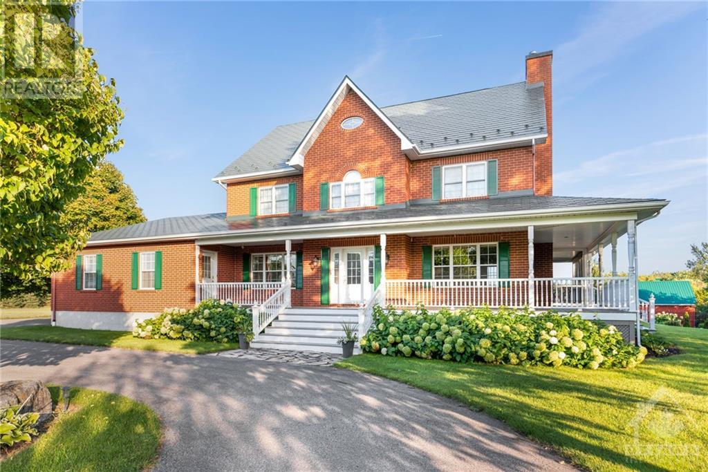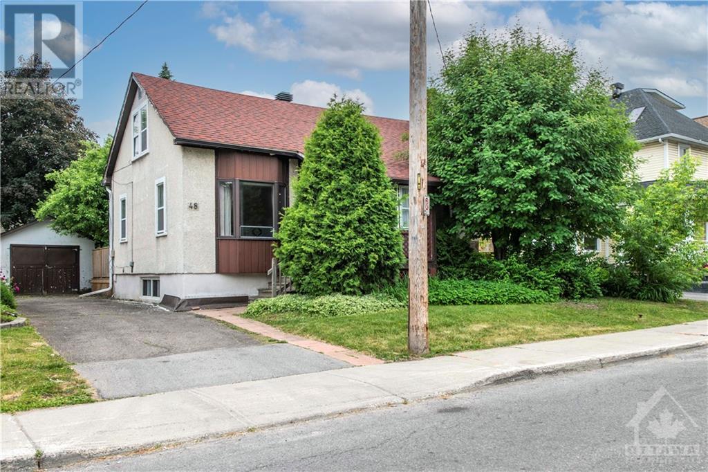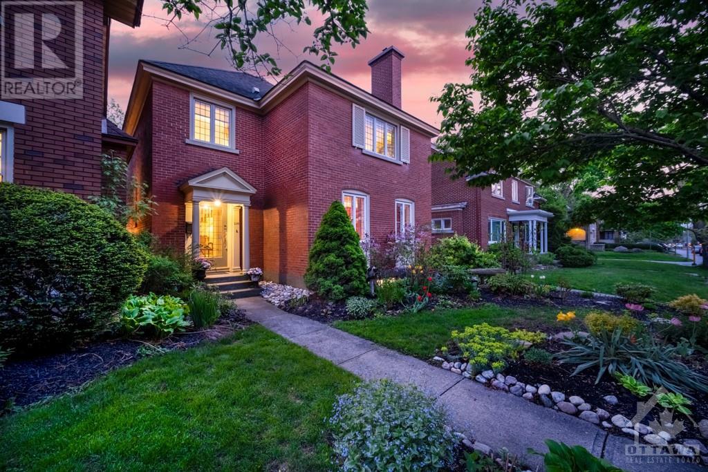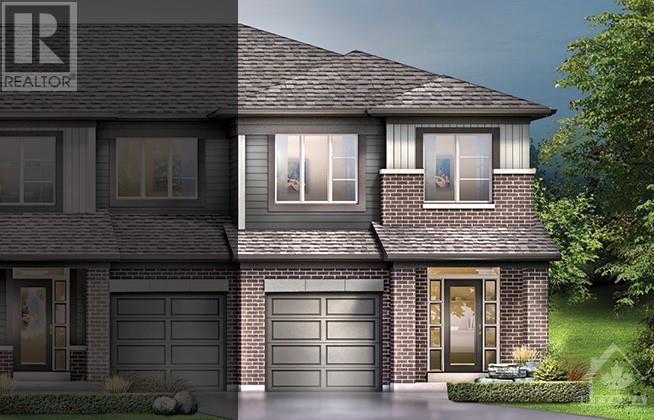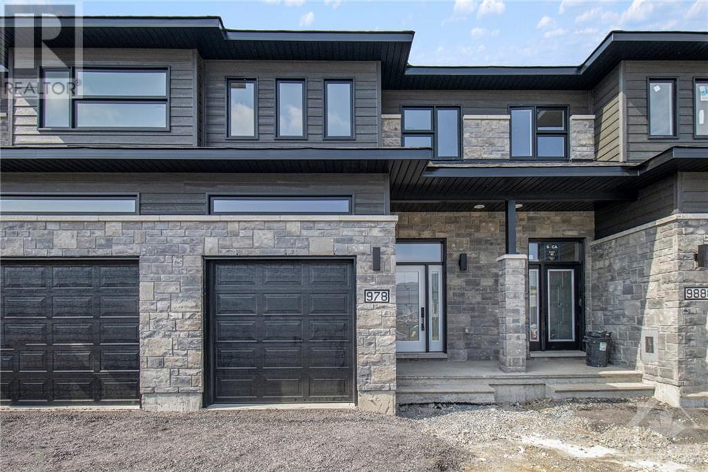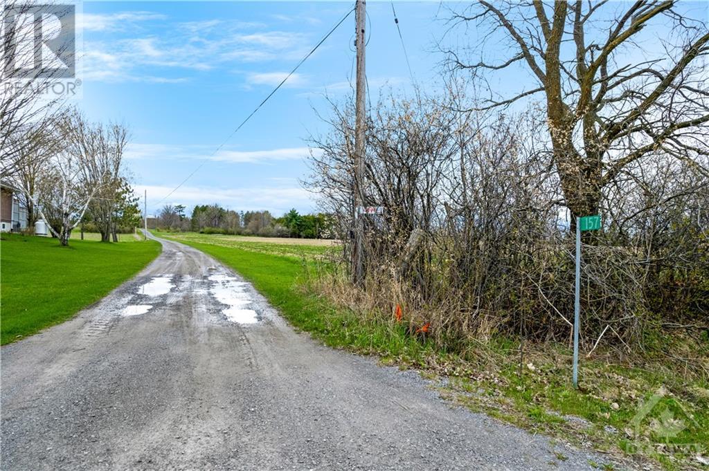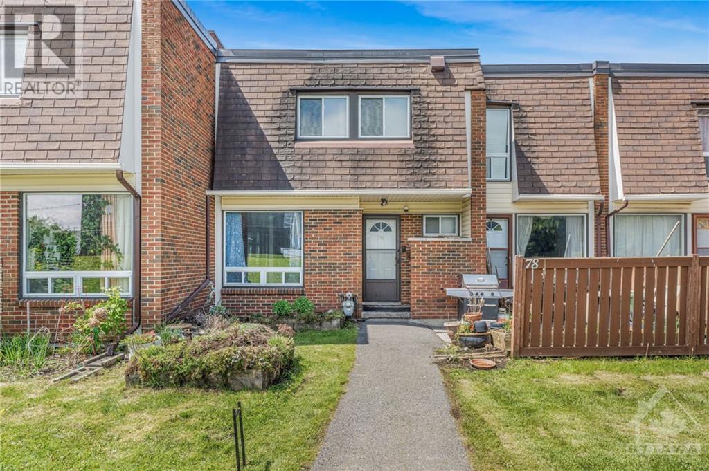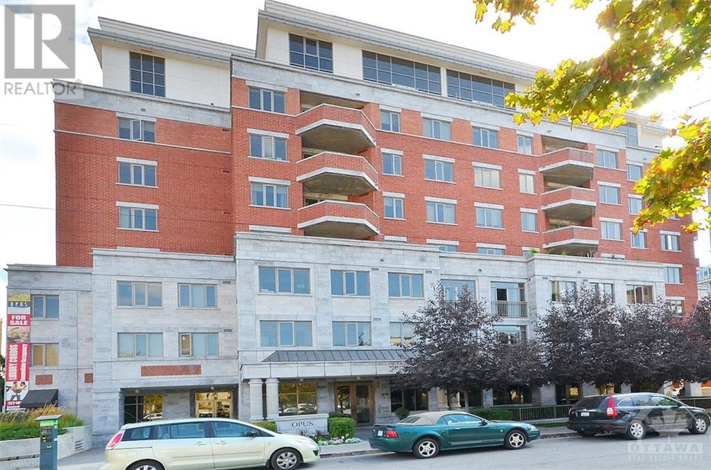106 STEDMAN STREET
Ottawa, Ontario K1T0B4
$609,999
| Bathroom Total | 3 |
| Bedrooms Total | 3 |
| Half Bathrooms Total | 1 |
| Year Built | 2007 |
| Cooling Type | Central air conditioning |
| Flooring Type | Wall-to-wall carpet, Mixed Flooring, Hardwood, Laminate |
| Heating Type | Forced air |
| Heating Fuel | Natural gas |
| Stories Total | 2 |
| Primary Bedroom | Second level | 12'3" x 14'5" |
| Bedroom | Second level | 9'0" x 11'9" |
| Bedroom | Second level | 9'2" x 9'1" |
| 4pc Ensuite bath | Second level | 6'1" x 9'1" |
| 4pc Bathroom | Second level | 5'7" x 8'0" |
| Laundry room | Second level | Measurements not available |
| Other | Second level | 8'0" x 6'0" |
| Family room/Fireplace | Basement | 17'1" x 11'7" |
| Living room | Main level | 10'2" x 14'2" |
| Dining room | Main level | 8'6" x 8'8" |
| Kitchen | Main level | 8'6" x 2'6" |
| Foyer | Main level | 5'0" x 15'8" |
| Partial bathroom | Main level | 2'9" x 6'1" |
YOU MAY ALSO BE INTERESTED IN…
Previous
Next



































