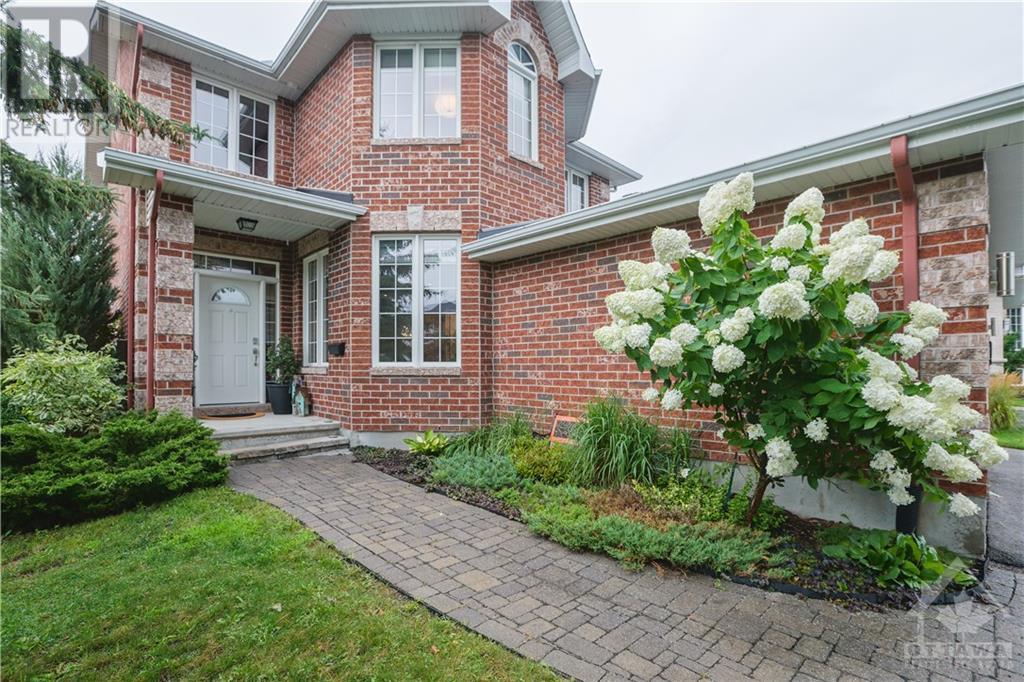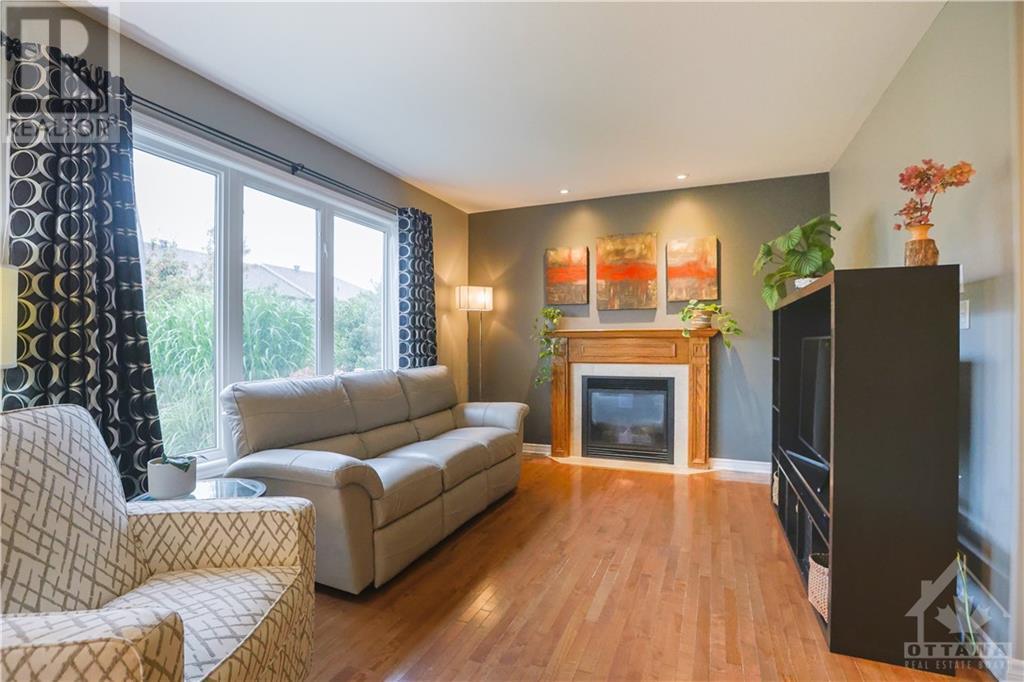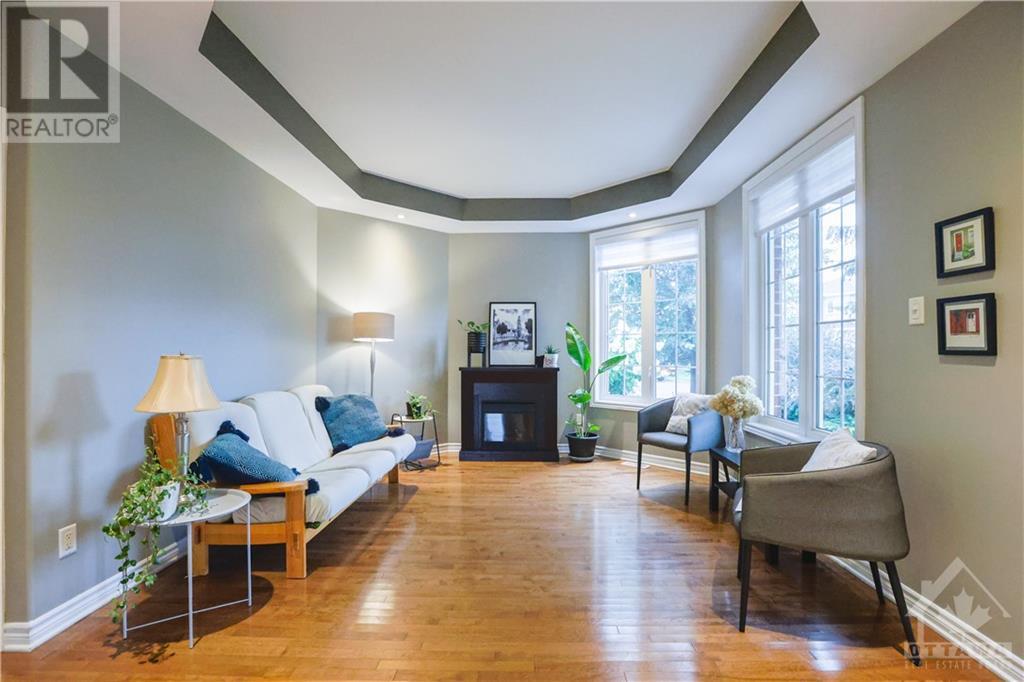500 KERRIA WALK
Ottawa, Ontario K4A0K3
$834,900
| Bathroom Total | 3 |
| Bedrooms Total | 4 |
| Half Bathrooms Total | 1 |
| Year Built | 2008 |
| Cooling Type | Central air conditioning |
| Flooring Type | Wall-to-wall carpet, Hardwood, Ceramic |
| Heating Type | Forced air |
| Heating Fuel | Natural gas |
| Stories Total | 2 |
| Primary Bedroom | Second level | 17'8" x 16'6" |
| Bedroom | Second level | 11'0" x 10'0" |
| Bedroom | Second level | 11'0" x 10'0" |
| 4pc Ensuite bath | Second level | Measurements not available |
| Full bathroom | Second level | Measurements not available |
| Bedroom | Second level | 12'1" x 12'0" |
| Other | Second level | Measurements not available |
| Dining room | Main level | 12'9" x 10'4" |
| Living room | Main level | 14'8" x 12'0" |
| Foyer | Main level | Measurements not available |
| Family room | Main level | 16'4" x 12'0" |
| Eating area | Main level | 11'8" x 8'4" |
| Partial bathroom | Main level | Measurements not available |
| Kitchen | Main level | 11'8" x 7'1" |
| Laundry room | Main level | 7'2" x 6'8" |
YOU MAY ALSO BE INTERESTED IN…
Previous
Next






















































