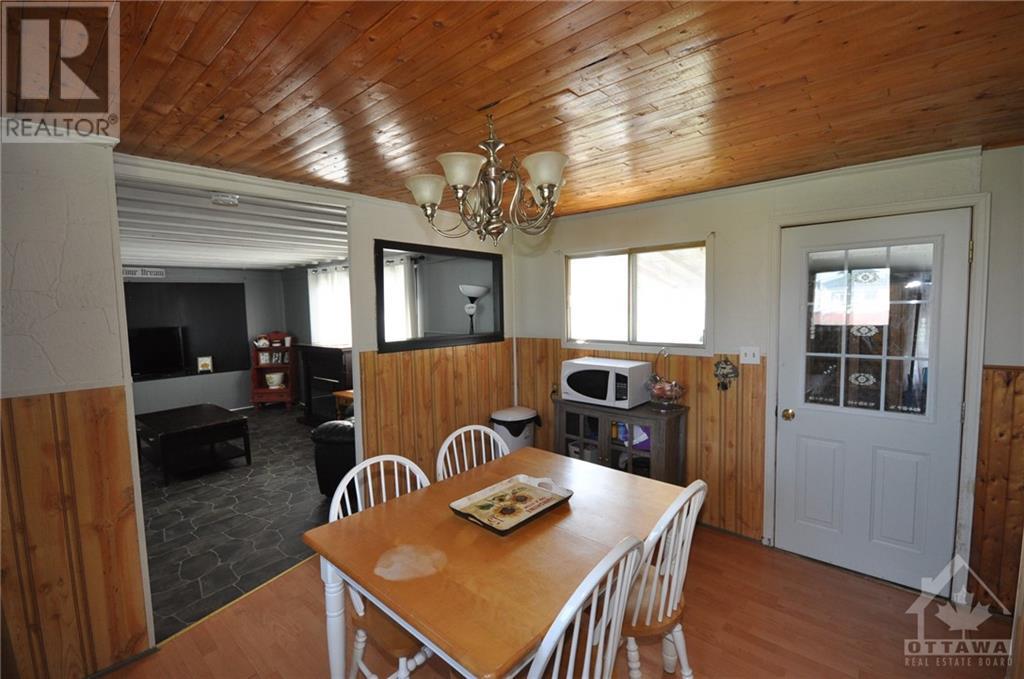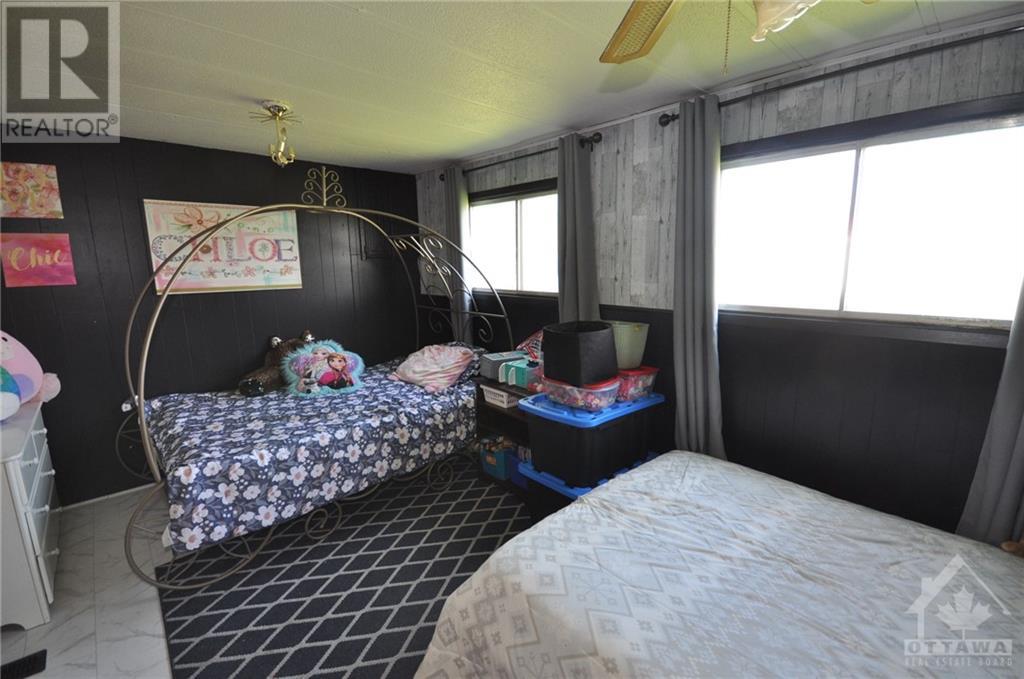612 GAVEN STREET
Smiths Falls, Ontario K7A4S4
$174,900
| Bathroom Total | 1 |
| Bedrooms Total | 2 |
| Half Bathrooms Total | 0 |
| Year Built | 1977 |
| Cooling Type | Central air conditioning |
| Flooring Type | Laminate |
| Heating Type | Forced air |
| Heating Fuel | Propane |
| Living room | Main level | 17'0" x 13'2" |
| Kitchen | Main level | 13'2" x 11'6" |
| 4pc Bathroom | Main level | Measurements not available |
| Primary Bedroom | Main level | 13'1" x 10'3" |
| Bedroom | Main level | 11'2" x 10'3" |
| Laundry room | Main level | 7'9" x 4'9" |
| Mud room | Main level | 14'8" x 7'2" |
YOU MAY ALSO BE INTERESTED IN…
Previous
Next














































