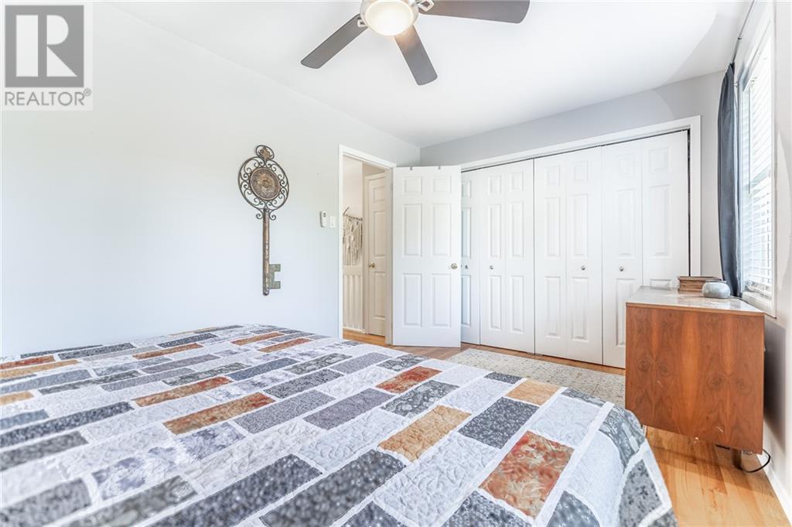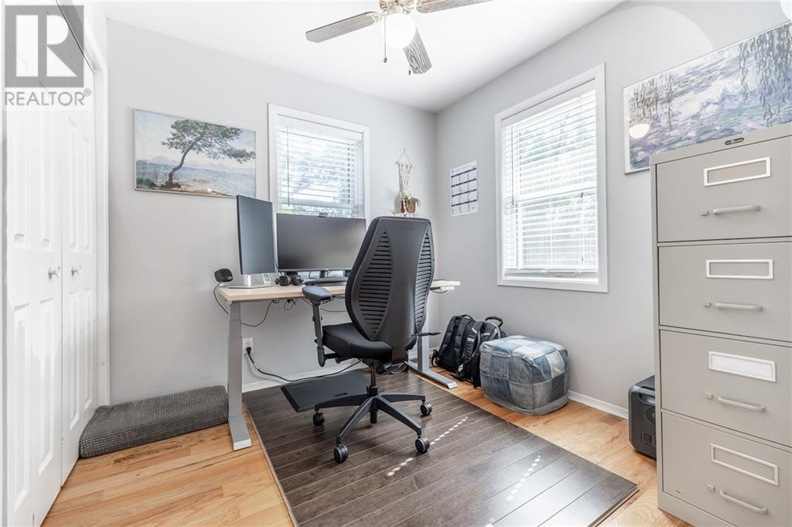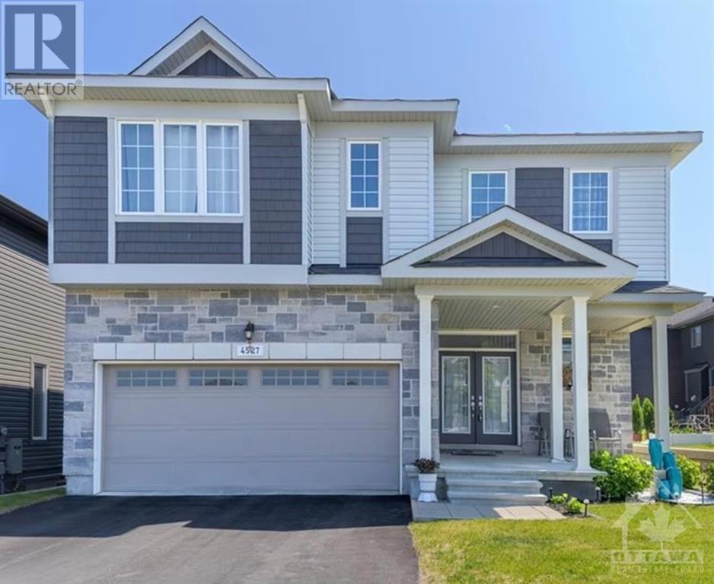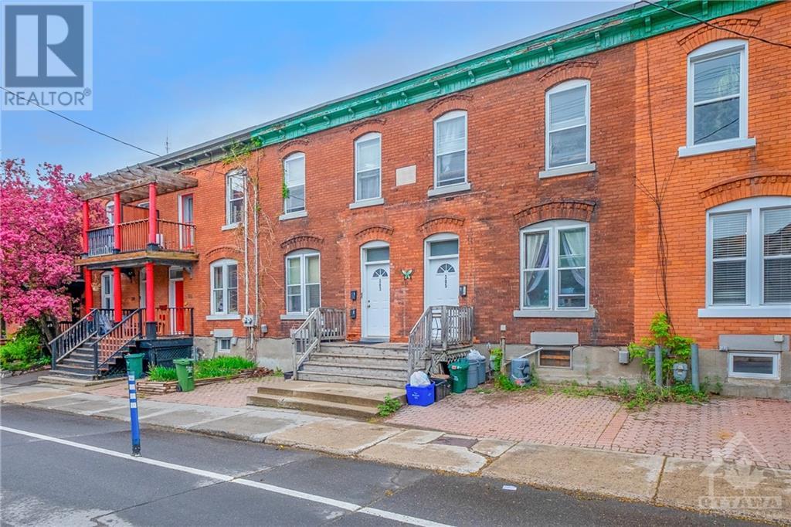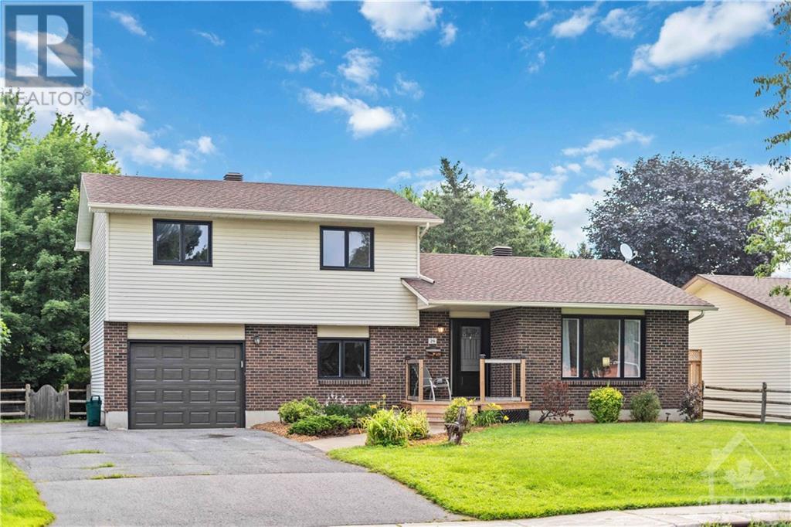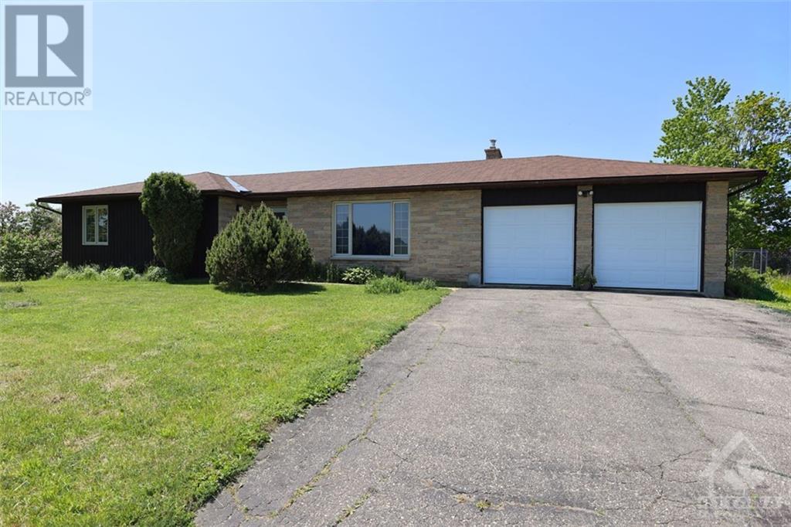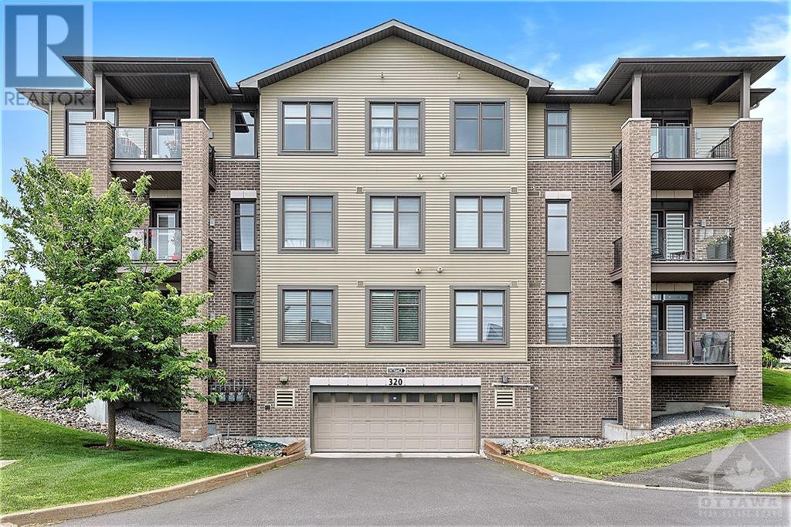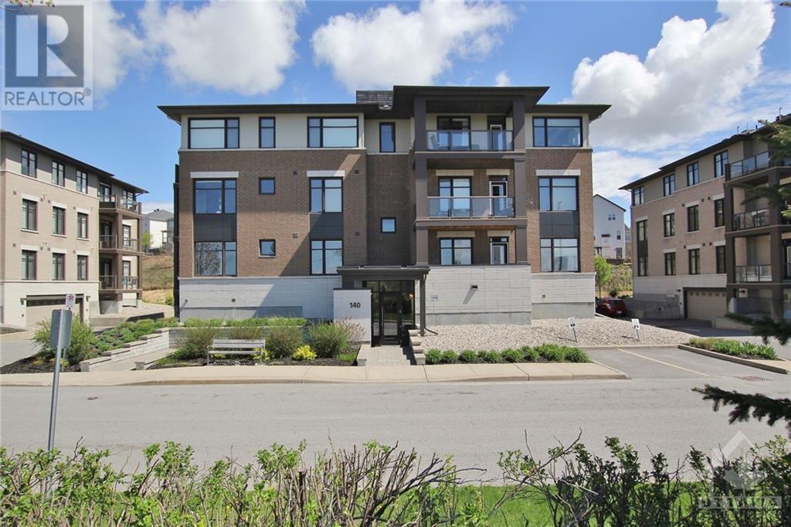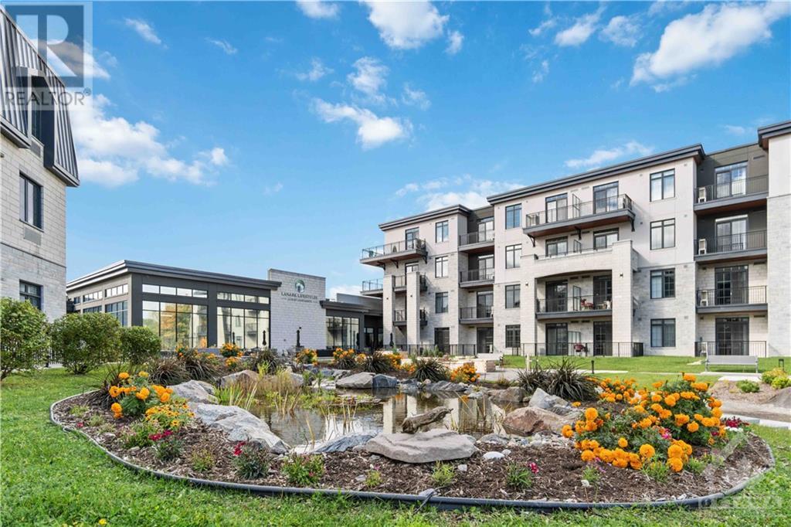66 RIDGE ROAD
Deep River, Ontario K0J1P0
$294,900
| Bathroom Total | 2 |
| Bedrooms Total | 3 |
| Half Bathrooms Total | 1 |
| Year Built | 1997 |
| Cooling Type | Central air conditioning |
| Flooring Type | Hardwood, Tile |
| Heating Type | Forced air |
| Heating Fuel | Natural gas |
| Stories Total | 2 |
| Primary Bedroom | Second level | 15'0" x 9'6" |
| Bedroom | Second level | 9'0" x 7'6" |
| Bedroom | Second level | 9'0" x 9'3" |
| Family room | Lower level | 13'0" x 15'0" |
| Partial bathroom | Lower level | Measurements not available |
| Kitchen | Main level | 13'0" x 9'0" |
| Living room/Dining room | Main level | 17'0" x 12'1" |
| Full bathroom | Main level | 8'0" x 5'0" |
YOU MAY ALSO BE INTERESTED IN…
Previous
Next













