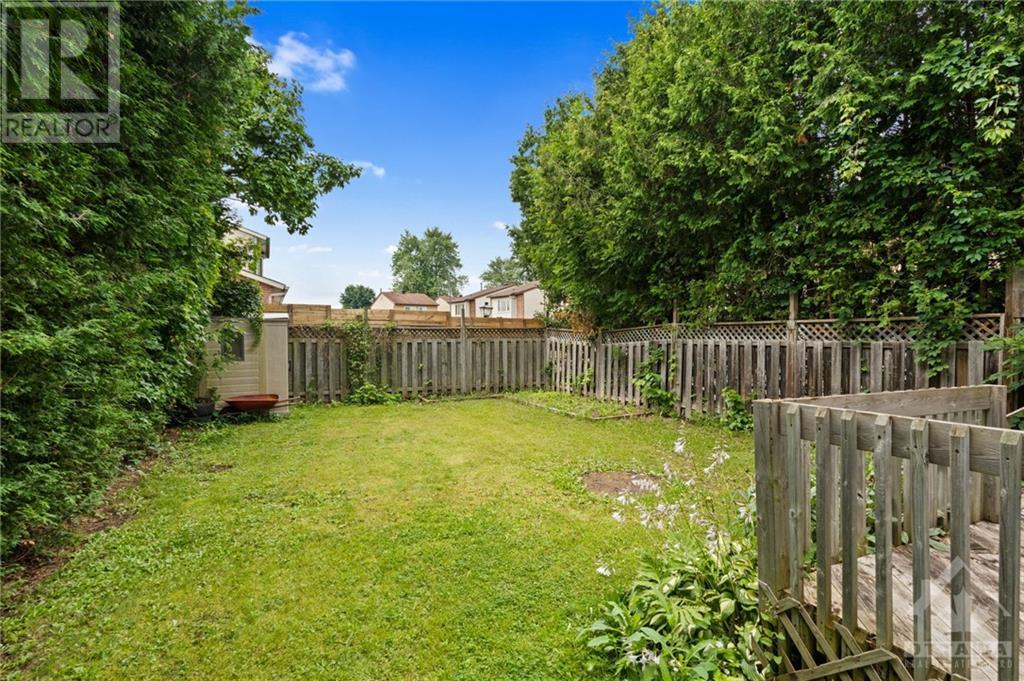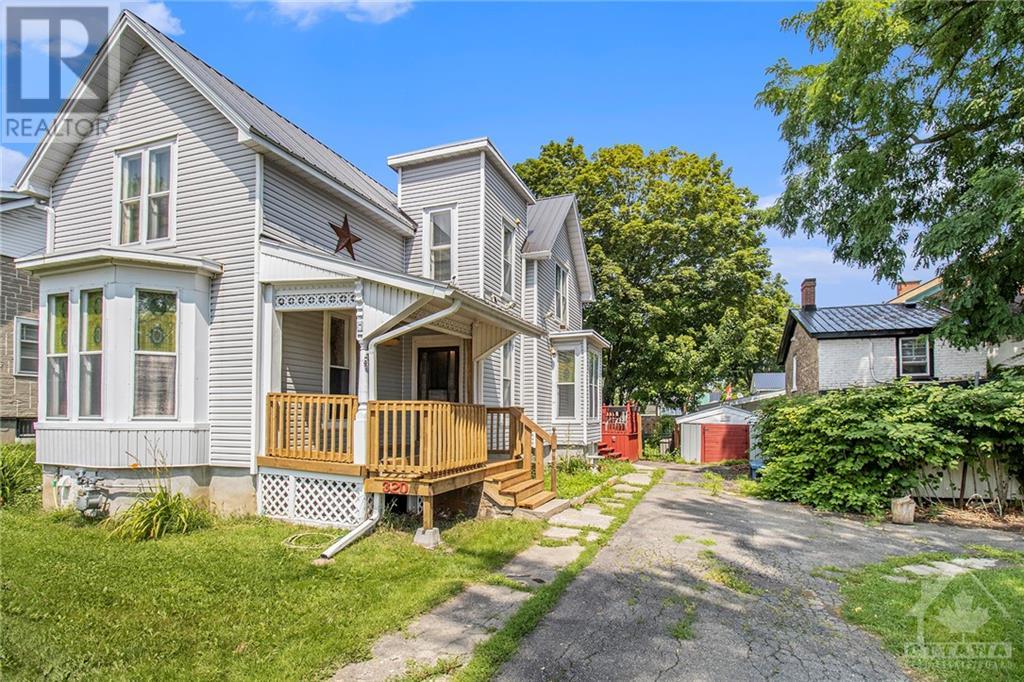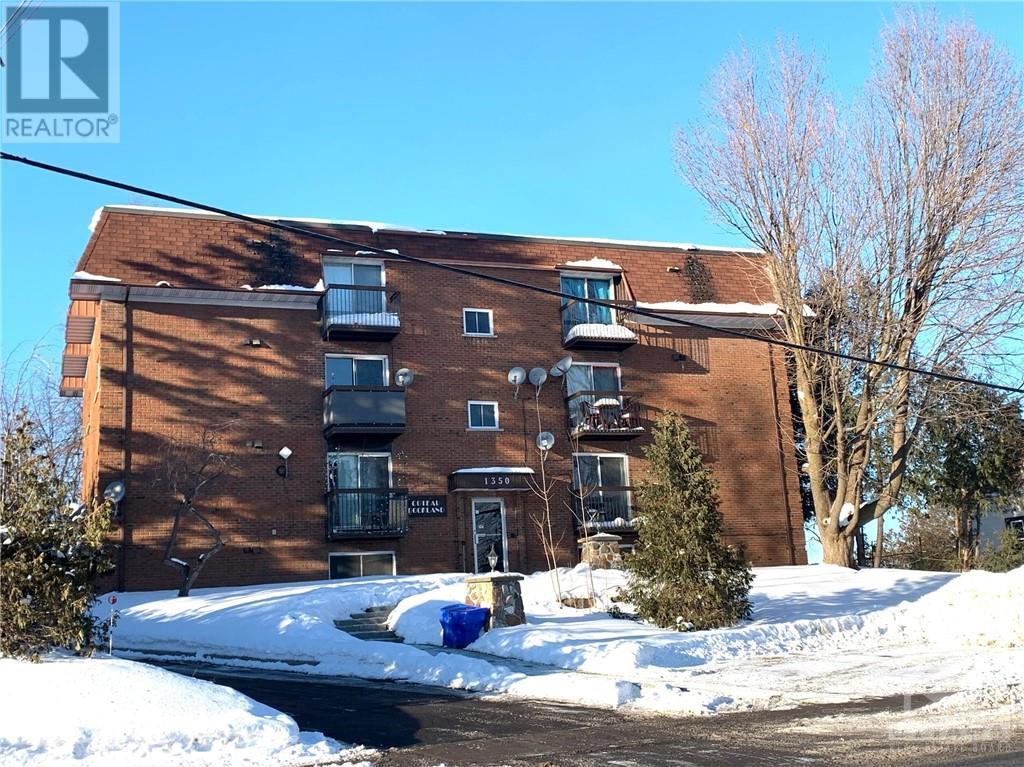1740 LAFRANCE DRIVE
Ottawa, Ontario K1E2H2
$549,900
| Bathroom Total | 2 |
| Bedrooms Total | 3 |
| Half Bathrooms Total | 1 |
| Year Built | 1979 |
| Cooling Type | Central air conditioning |
| Flooring Type | Tile, Vinyl |
| Heating Type | Forced air |
| Heating Fuel | Natural gas |
| Stories Total | 2 |
| Primary Bedroom | Second level | 13'4" x 15'4" |
| Bedroom | Second level | 10'2" x 7'11" |
| Bedroom | Second level | 8'10" x 13'0" |
| 4pc Bathroom | Second level | 9'3" x 4'7" |
| Family room | Lower level | 18'0" x 16'10" |
| Laundry room | Lower level | Measurements not available |
| Living room | Main level | 12'0" x 11'6" |
| Dining room | Main level | 11'2" x 7'3" |
| Kitchen | Main level | 17'5" x 10'9" |
| Foyer | Main level | 5'0" x 4'5" |
| 2pc Bathroom | Main level | 4'0" x 3'8" |
YOU MAY ALSO BE INTERESTED IN…
Previous
Next
















































