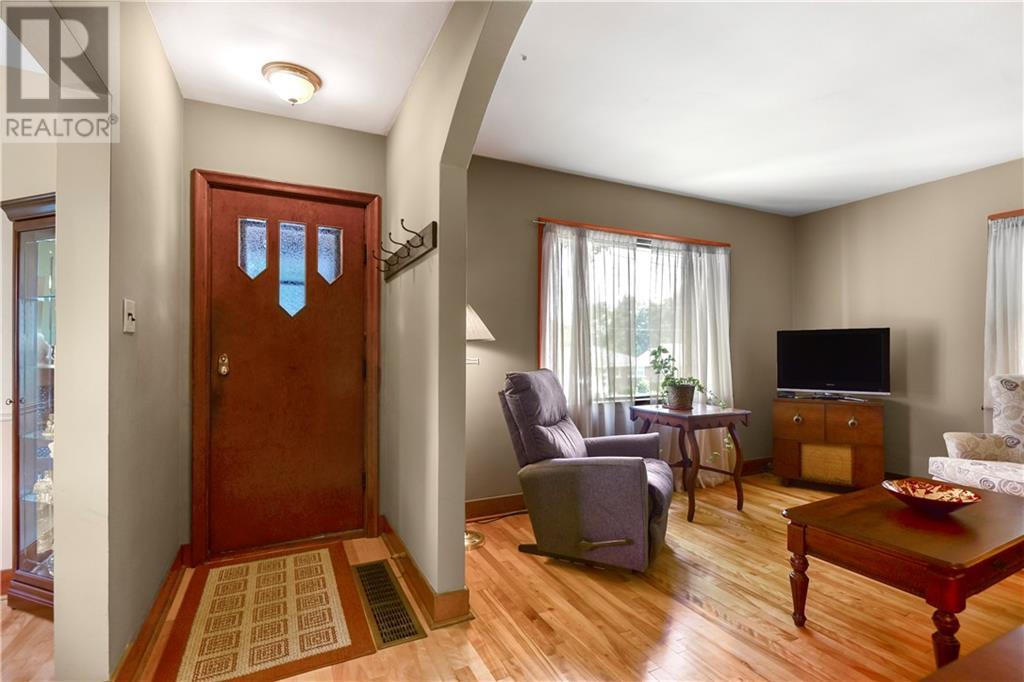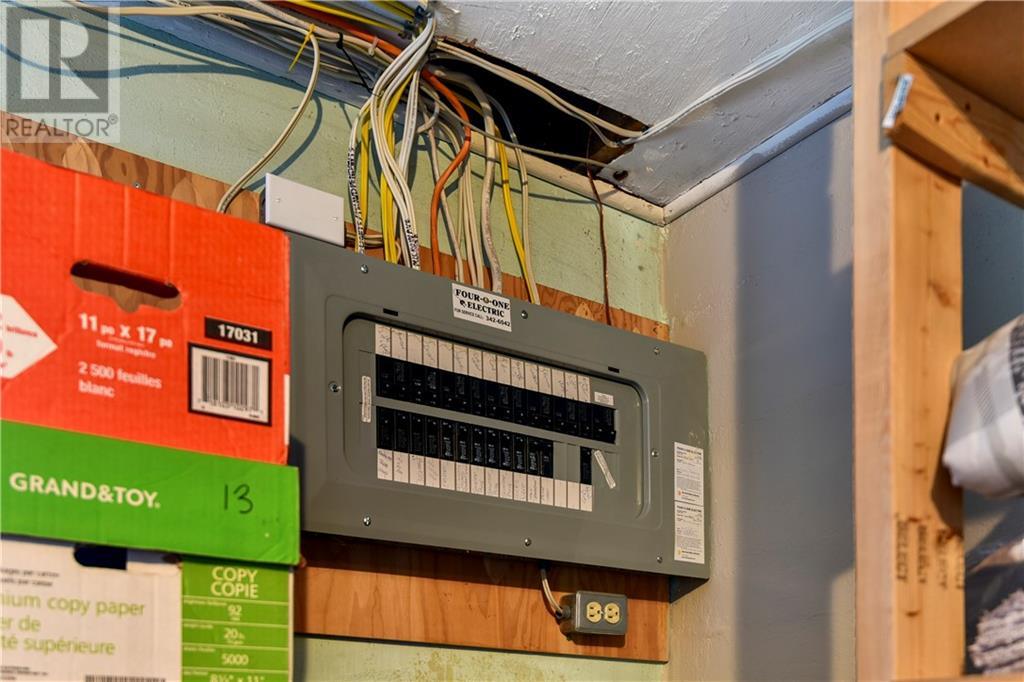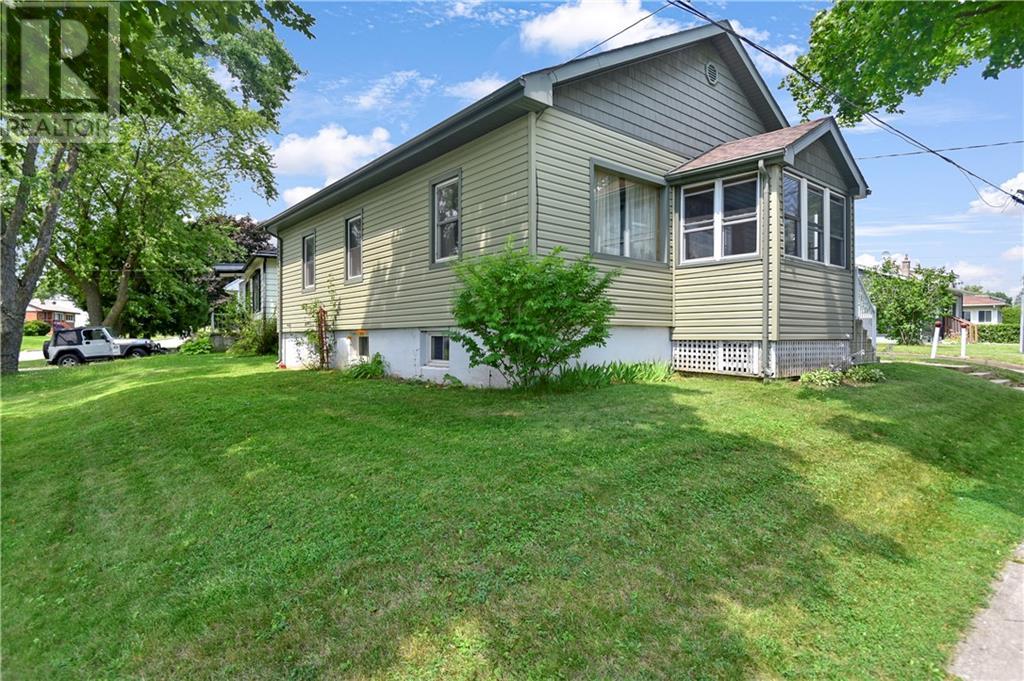48 FRONT AVENUE W
Brockville, Ontario K6V4J3
$399,900
| Bathroom Total | 2 |
| Bedrooms Total | 2 |
| Half Bathrooms Total | 1 |
| Year Built | 1952 |
| Cooling Type | Central air conditioning |
| Flooring Type | Wall-to-wall carpet, Hardwood, Ceramic |
| Heating Type | Forced air |
| Heating Fuel | Natural gas |
| Stories Total | 1 |
| Recreation room | Basement | 13'4" x 23'3" |
| Storage | Basement | 14'4" x 12'5" |
| Workshop | Basement | 14'4" x 8'6" |
| Laundry room | Basement | 13'8" x 11'7" |
| 2pc Bathroom | Basement | Measurements not available |
| Utility room | Basement | 11'0" x 10'4" |
| Foyer | Main level | 9'0" x 5'2" |
| Living room | Main level | 14'1" x 12'5" |
| Dining room | Main level | 11'1" x 9'10" |
| Kitchen | Main level | 11'1" x 10'6" |
| Primary Bedroom | Main level | 13'2" x 16'3" |
| Bedroom | Main level | 11'1" x 11'1" |
| 3pc Bathroom | Main level | 10'3" x 7'5" |
| Other | Main level | 6'0" x 5'8" |
YOU MAY ALSO BE INTERESTED IN…
Previous
Next






















































