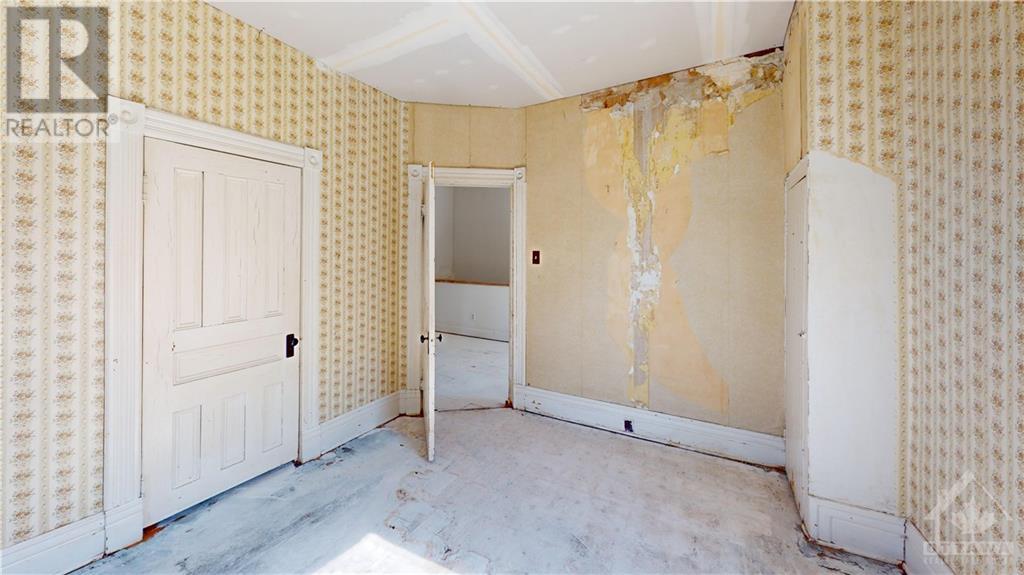235 JAMES STREET W
Prescott, Ontario K0E1T0
$189,999
| Bathroom Total | 4 |
| Bedrooms Total | 4 |
| Half Bathrooms Total | 3 |
| Year Built | 1900 |
| Cooling Type | None |
| Flooring Type | Mixed Flooring |
| Heating Type | Forced air |
| Heating Fuel | Natural gas |
| Stories Total | 2 |
| Primary Bedroom | Second level | 15'5" x 14'5" |
| Bedroom | Second level | 11'11" x 10'2" |
| Bedroom | Second level | 13'0" x 10'2" |
| 3pc Bathroom | Second level | 8'4" x 5'9" |
| Kitchen | Main level | 25'9" x 26'9" |
| 2pc Bathroom | Main level | 4'2" x 7'11" |
| Den | Main level | 10'2" x 10'6" |
| Office | Main level | 10'2" x 10'3" |
| Living room | Main level | 13'1" x 12'10" |
| Laundry room | Main level | 4'4" x 7'2" |
| Bedroom | Secondary Dwelling Unit | 11'4" x 10'8" |
| Kitchen | Secondary Dwelling Unit | 9'0" x 5'2" |
| 3pc Bathroom | Secondary Dwelling Unit | 4'10" x 3'9" |
| Living room | Secondary Dwelling Unit | 14'7" x 8'6" |
YOU MAY ALSO BE INTERESTED IN…
Previous
Next

















































