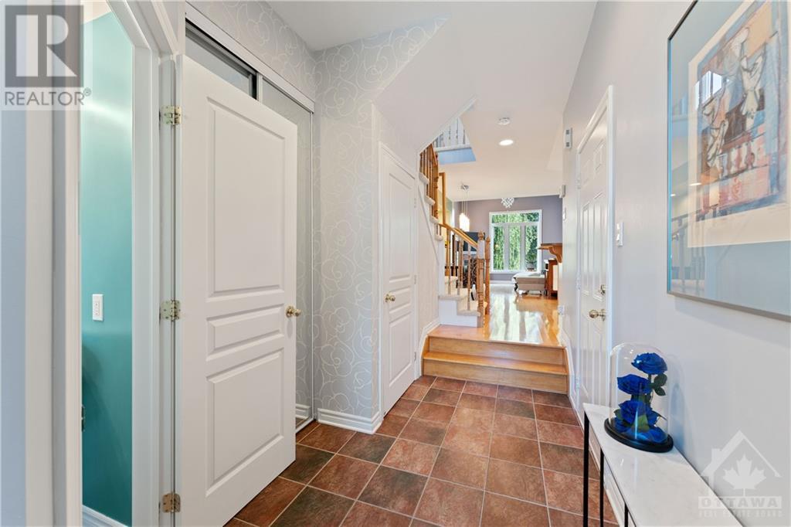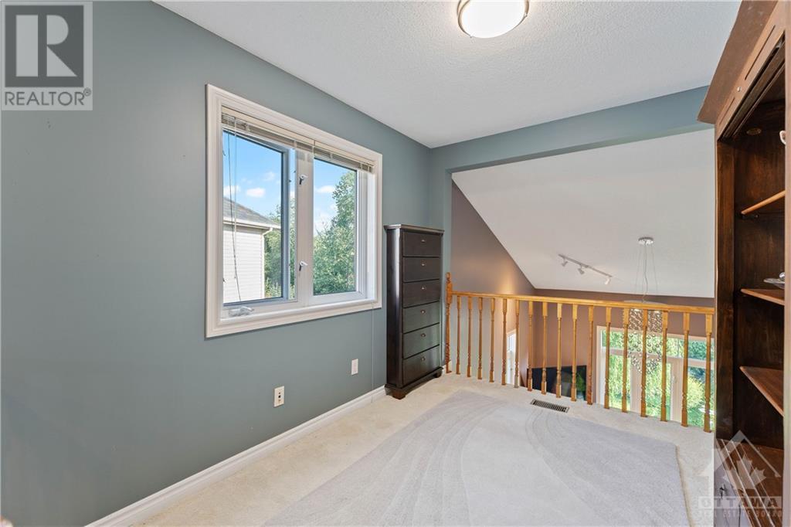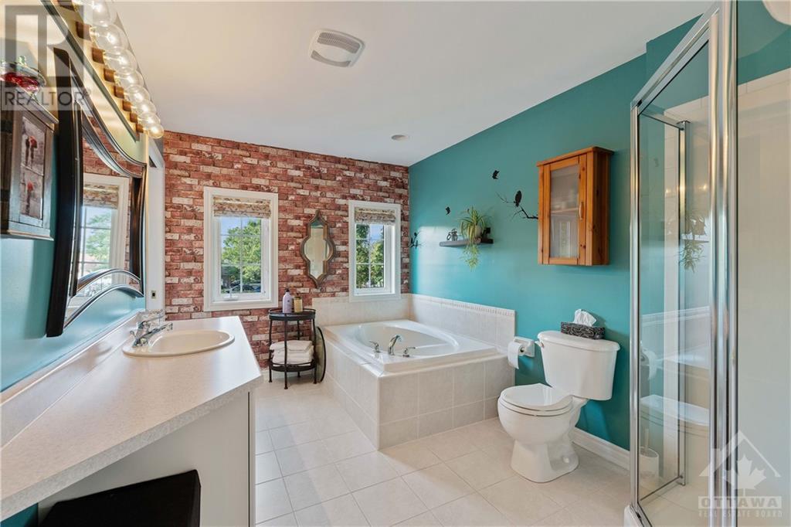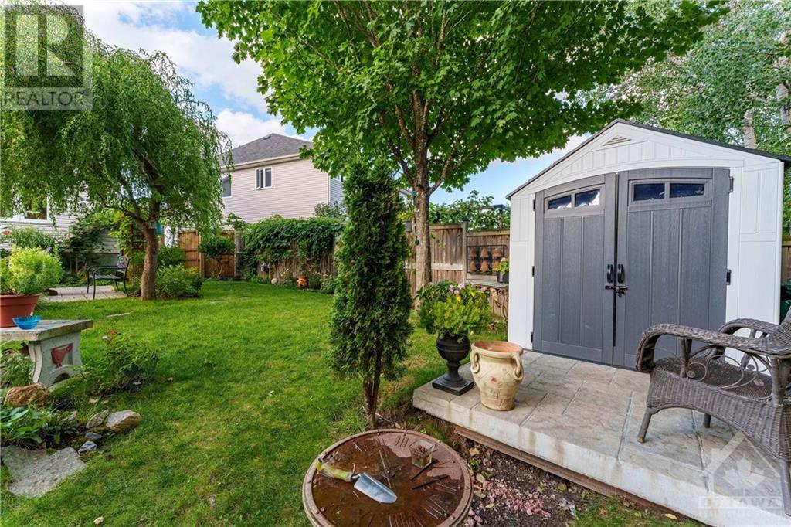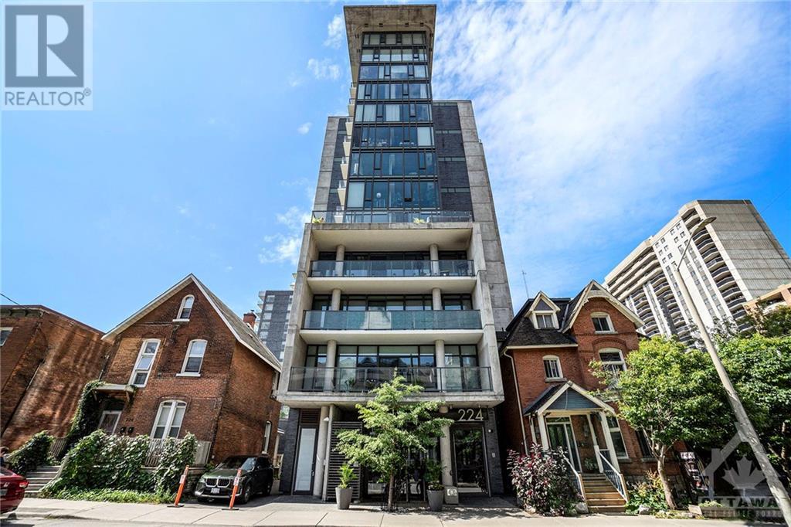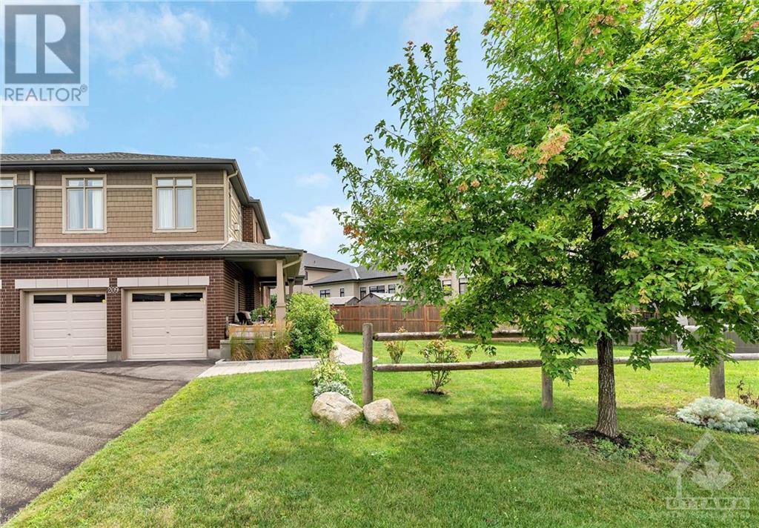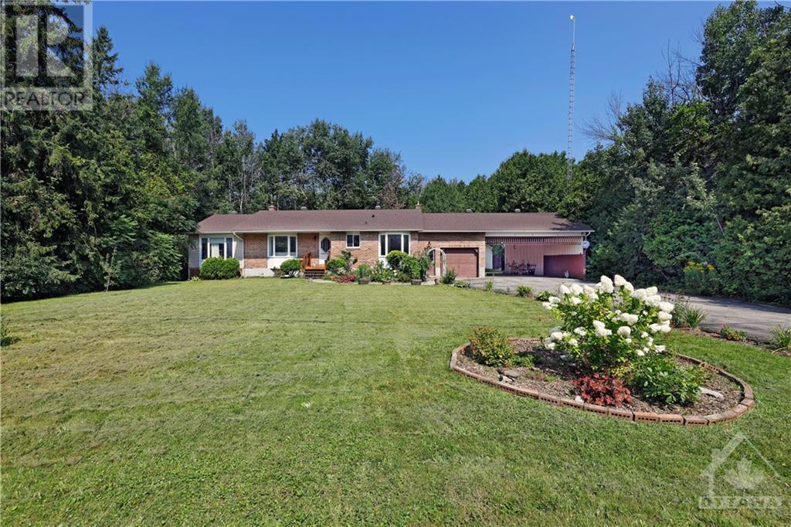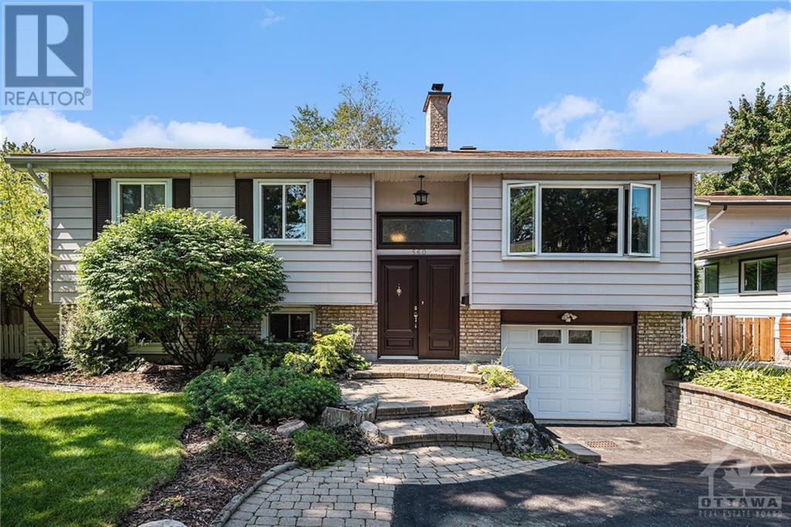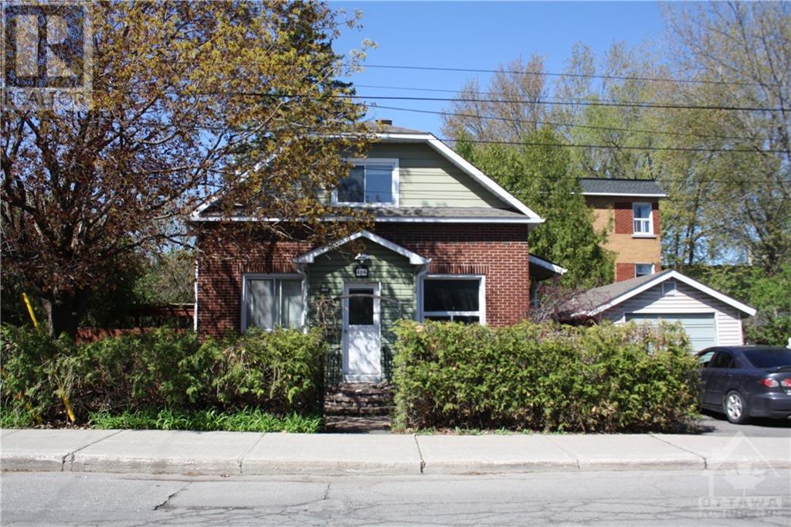2066 MELETTE CRESCENT
Ottawa, Ontario K4A4X2
$589,900
| Bathroom Total | 2 |
| Bedrooms Total | 2 |
| Half Bathrooms Total | 1 |
| Year Built | 2005 |
| Cooling Type | Central air conditioning |
| Flooring Type | Wall-to-wall carpet, Hardwood, Tile |
| Heating Type | Forced air |
| Heating Fuel | Natural gas |
| Stories Total | 2 |
| Primary Bedroom | Second level | 10'6" x 15'6" |
| Bedroom | Second level | 10'6" x 11'0" |
| Loft | Second level | 8'4" x 10'11" |
| 4pc Bathroom | Second level | 8'4" x 12'3" |
| Kitchen | Main level | 10'0" x 10'0" |
| Eating area | Main level | 8'0" x 7'0" |
| Dining room | Main level | 10'8" x 10'8" |
| Living room | Main level | 12'2" x 13'6" |
YOU MAY ALSO BE INTERESTED IN…
Previous
Next




