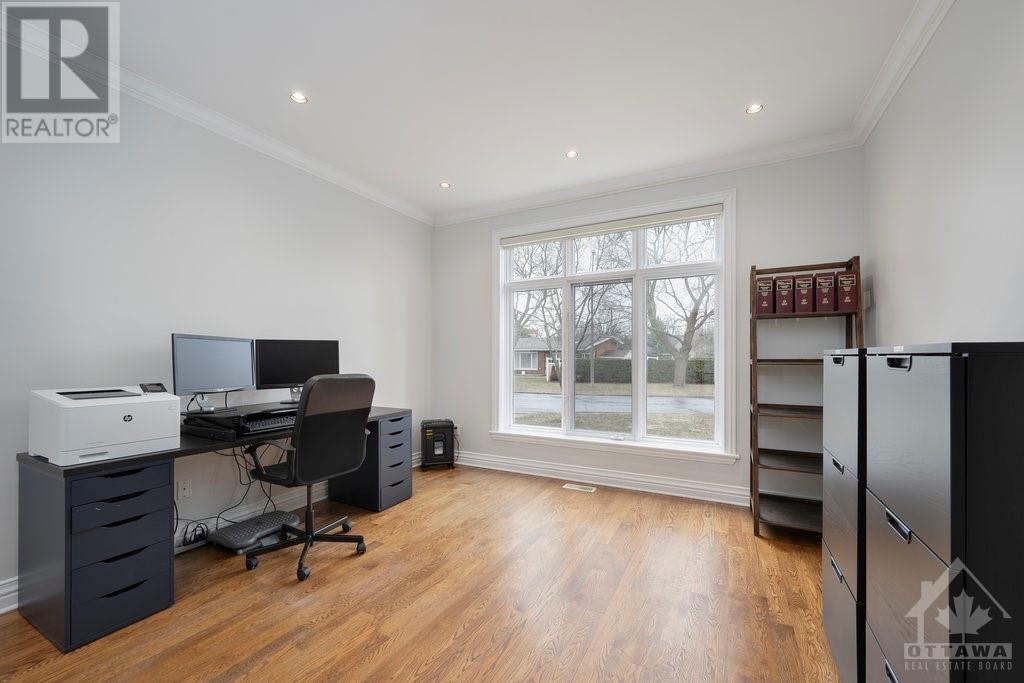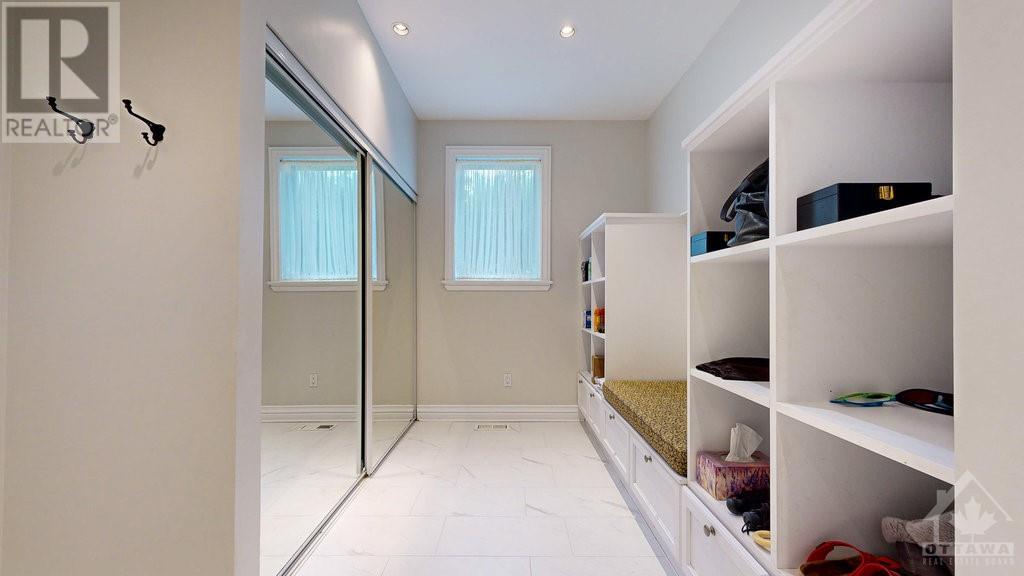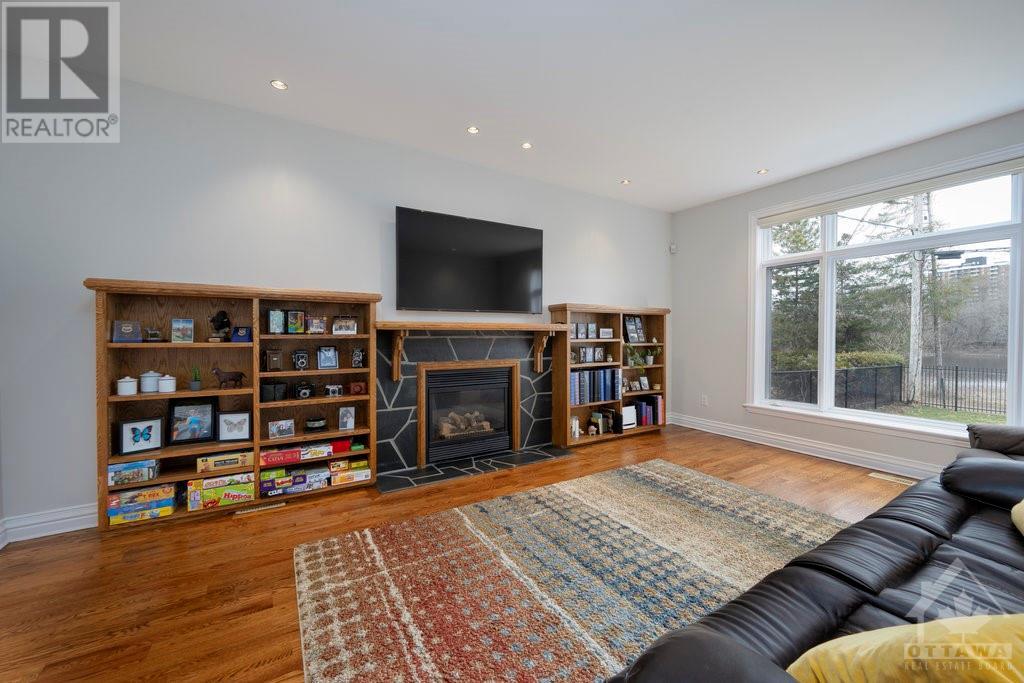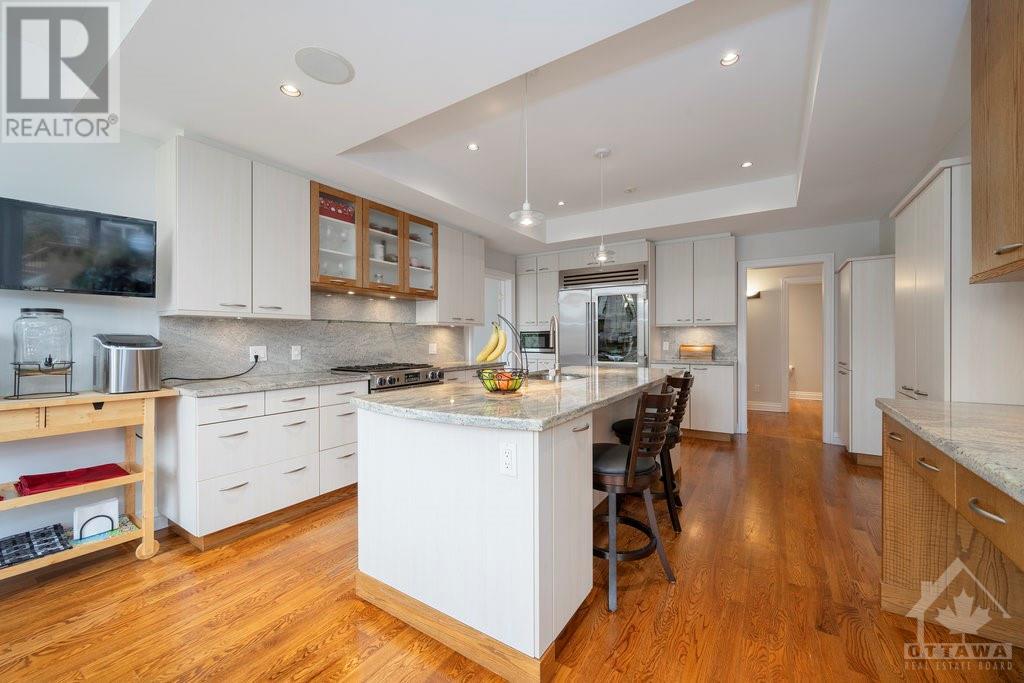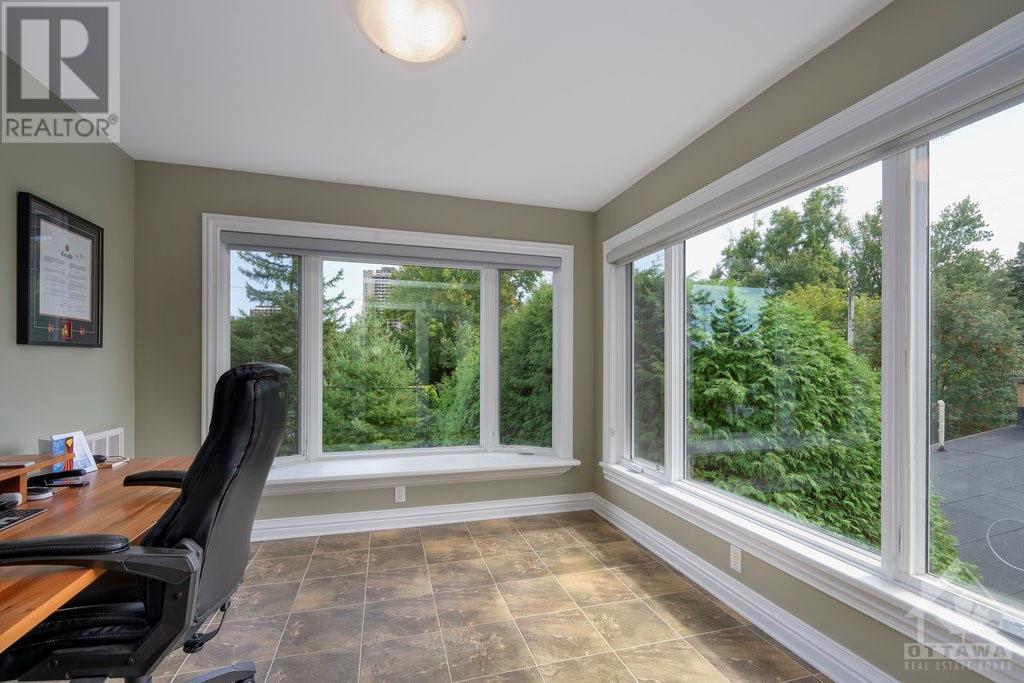1853 RIDEAU GARDEN DRIVE
Ottawa, Ontario K1S1G5
$1,898,900
| Bathroom Total | 4 |
| Bedrooms Total | 4 |
| Half Bathrooms Total | 0 |
| Year Built | 1999 |
| Cooling Type | Central air conditioning |
| Flooring Type | Wall-to-wall carpet, Mixed Flooring, Hardwood, Tile |
| Heating Type | Forced air |
| Heating Fuel | Natural gas |
| Stories Total | 2 |
| Bedroom | Second level | 11'9" x 11'7" |
| Bedroom | Second level | 14'0" x 11'5" |
| Bedroom | Second level | 13'7" x 10'11" |
| Primary Bedroom | Second level | 16'8" x 15'10" |
| 5pc Ensuite bath | Second level | 12'5" x 12'0" |
| Laundry room | Second level | 8'5" x 7'9" |
| Full bathroom | Second level | 11'5" x 11'4" |
| Sunroom | Second level | 10'6" x 10'2" |
| Wine Cellar | Lower level | 10'0" x 9'8" |
| Recreation room | Lower level | 31'10" x 23'11" |
| Living room | Lower level | 14'10" x 13'6" |
| Gym | Lower level | 13'7" x 11'7" |
| Full bathroom | Lower level | 7'11" x 7'1" |
| Office | Main level | 13'9" x 11'11" |
| Living room | Main level | 16'1" x 15'1" |
| Family room | Main level | 18'6" x 15'6" |
| Dining room | Main level | 15'7" x 12'5" |
| Eating area | Main level | 13'9" x 7'7" |
| Kitchen | Main level | 17'3" x 13'7" |
| Full bathroom | Main level | 7'2" x 5'0" |
| Mud room | Main level | 14'7" x 9'4" |
| Enclosed porch | Main level | 11'6" x 11'1" |
YOU MAY ALSO BE INTERESTED IN…
Previous
Next




