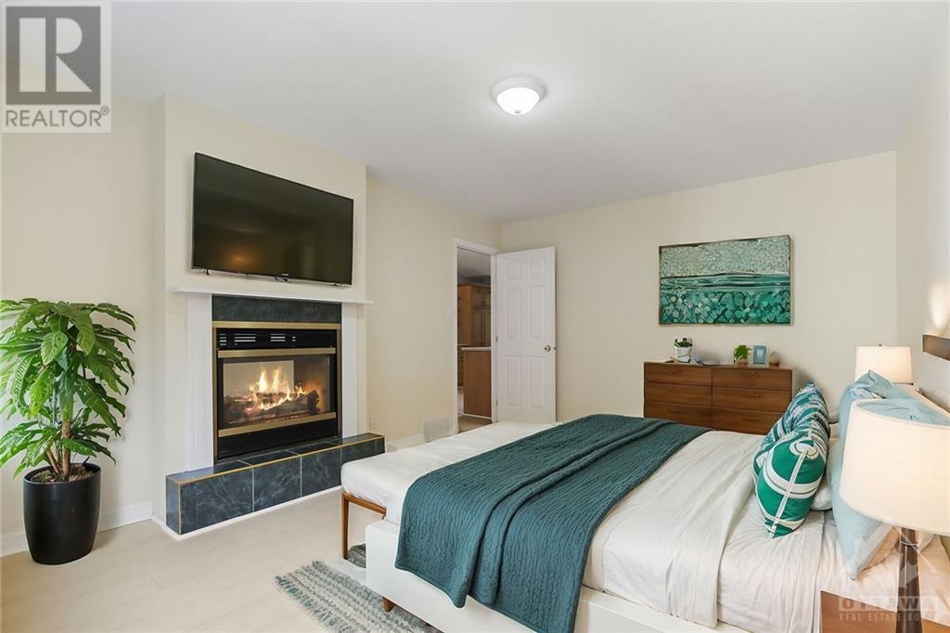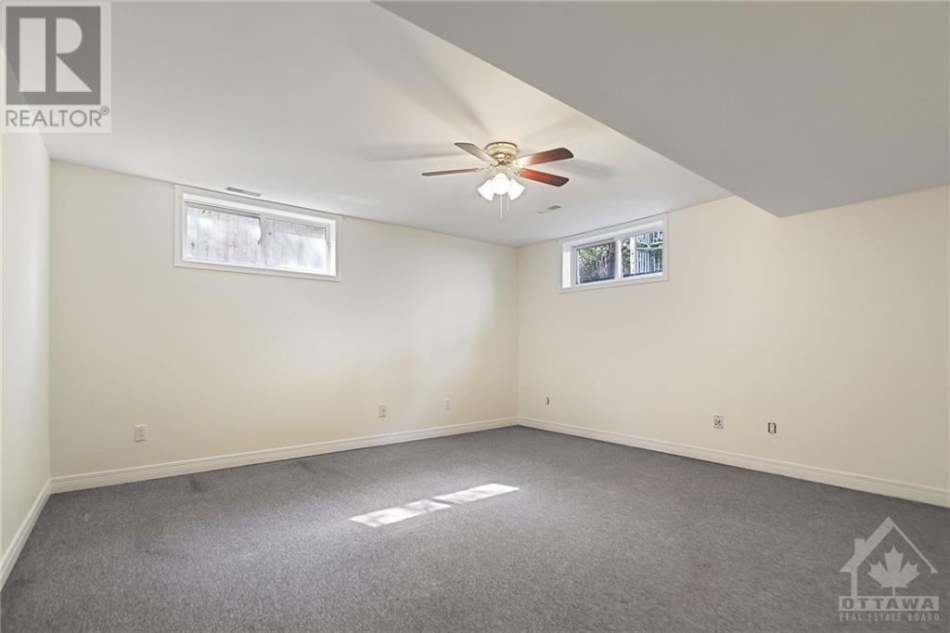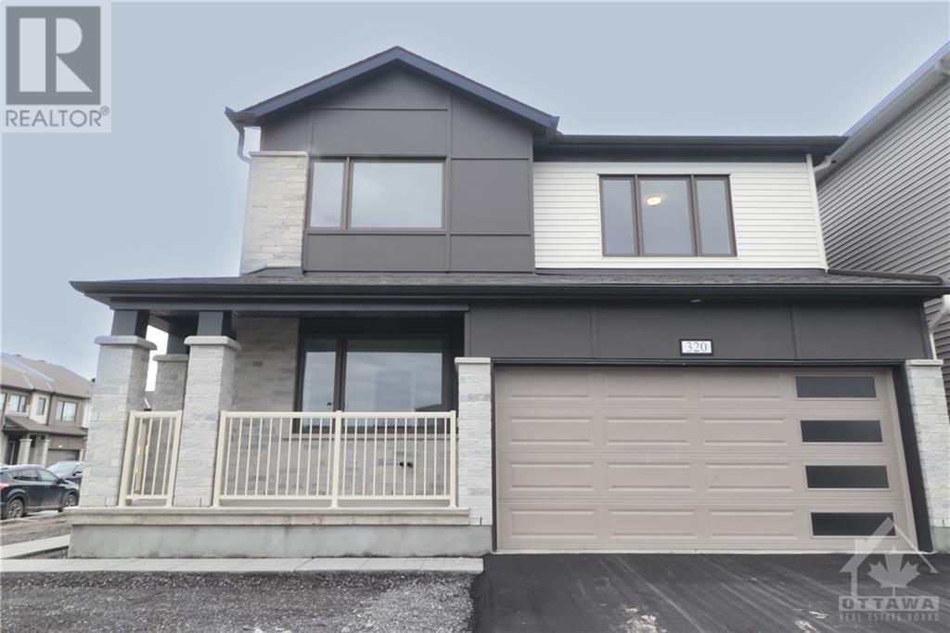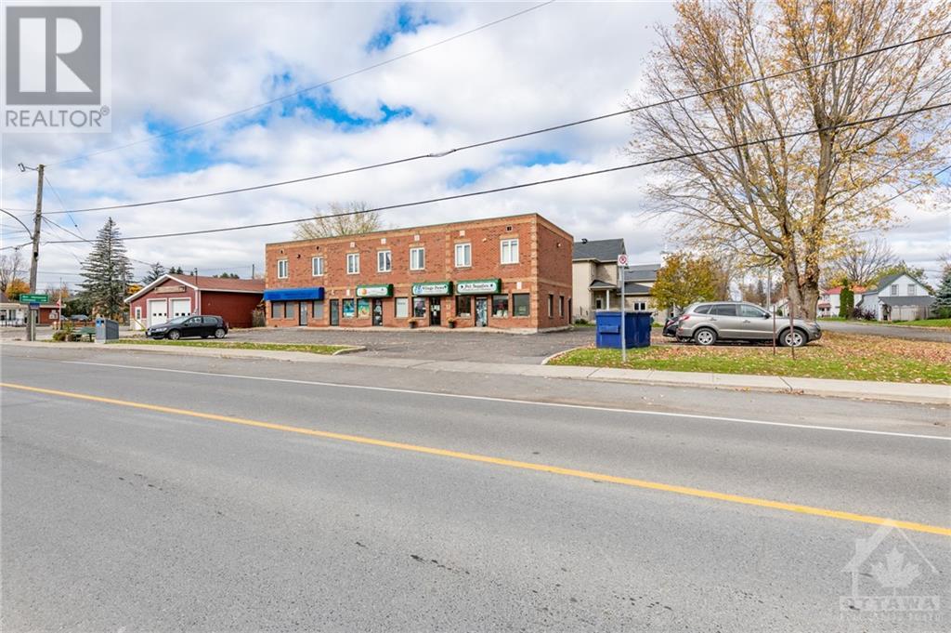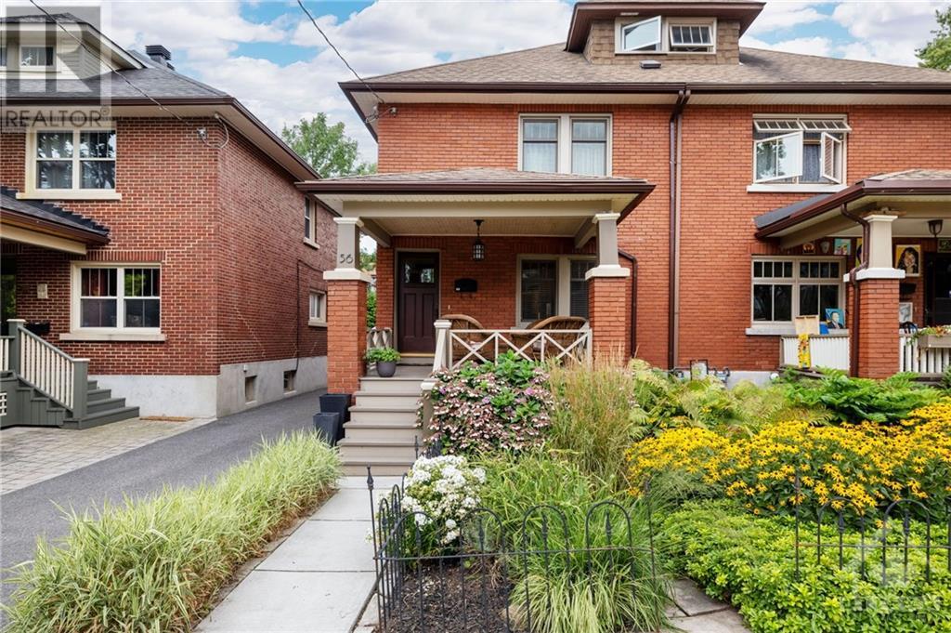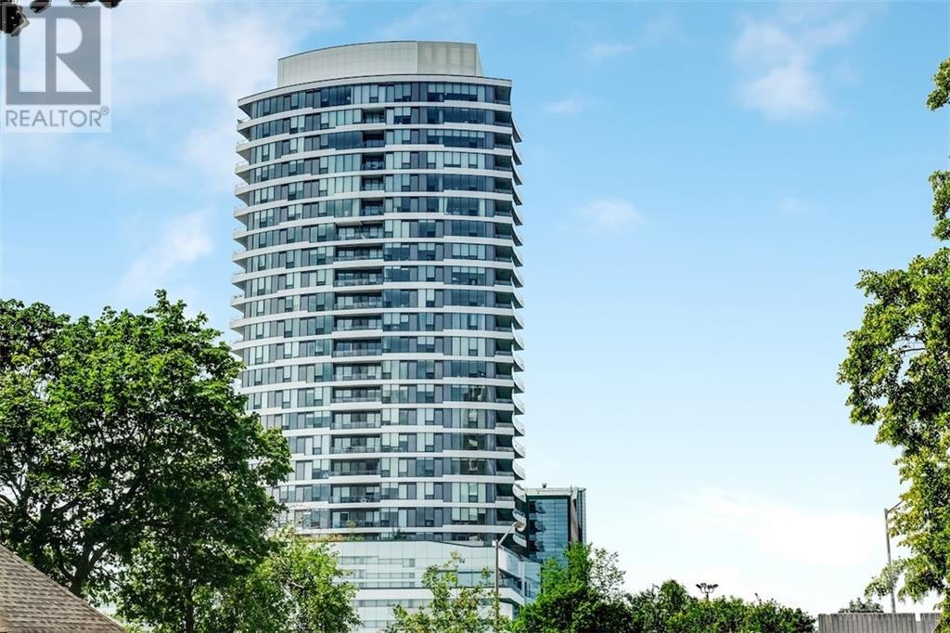51 GALE STREET
Almonte, Ontario K0A1A0
$699,800
| Bathroom Total | 3 |
| Bedrooms Total | 3 |
| Half Bathrooms Total | 0 |
| Year Built | 1997 |
| Cooling Type | Central air conditioning |
| Flooring Type | Wall-to-wall carpet, Mixed Flooring, Laminate, Tile |
| Heating Type | Forced air |
| Heating Fuel | Natural gas |
| Stories Total | 1 |
| 3pc Bathroom | Basement | 5'8" x 8'7" |
| Bedroom | Basement | 14'10" x 13'9" |
| Other | Basement | 5'1" x 7'1" |
| Foyer | Main level | 5'1" x 5'7" |
| Kitchen | Main level | 15'11" x 10'2" |
| Family room/Fireplace | Main level | 15'1" x 10'5" |
| Sunroom | Main level | 11'6" x 11'4" |
| Primary Bedroom | Main level | 15'5" x 11'6" |
| Other | Main level | 7'2" x 6'0" |
| 3pc Ensuite bath | Main level | 8'1" x 5'11" |
| Dining room | Main level | 10'6" x 7'1" |
| Living room/Fireplace | Main level | 12'4" x 17'10" |
| 4pc Bathroom | Main level | 8'9" x 5'1" |
| Bedroom | Main level | 10'2" x 16'4" |
| Mud room | Main level | 16'11" x 5'5" |
YOU MAY ALSO BE INTERESTED IN…
Previous
Next


















