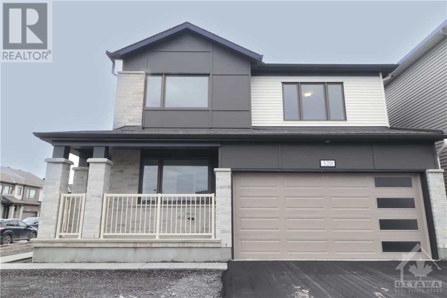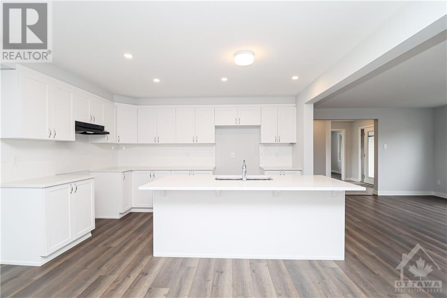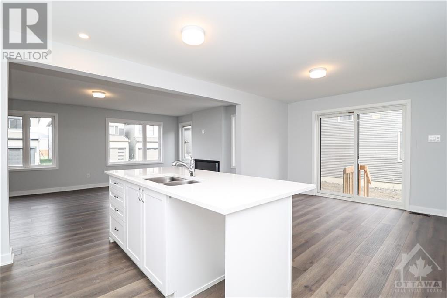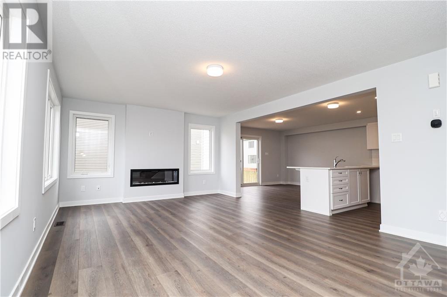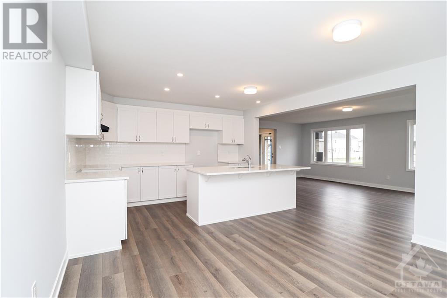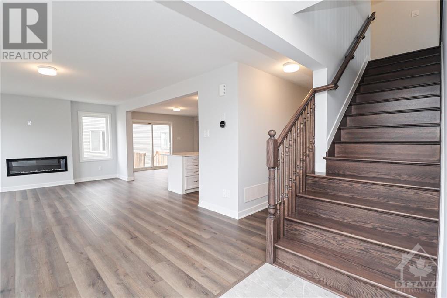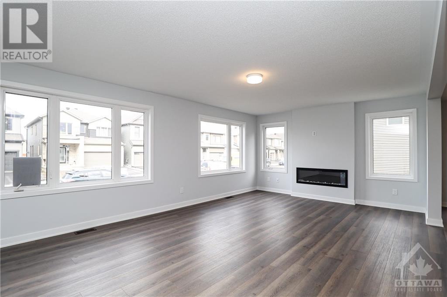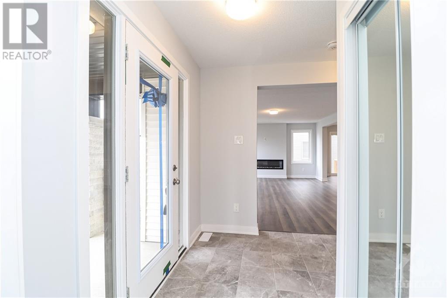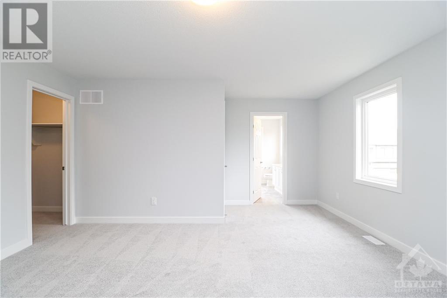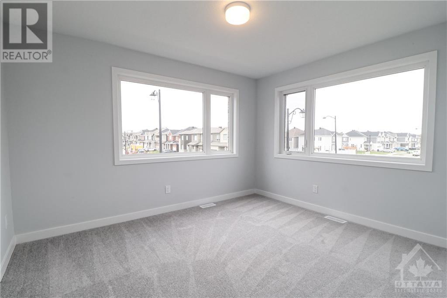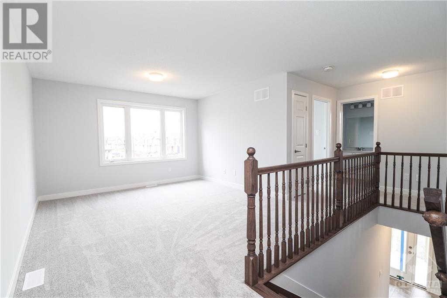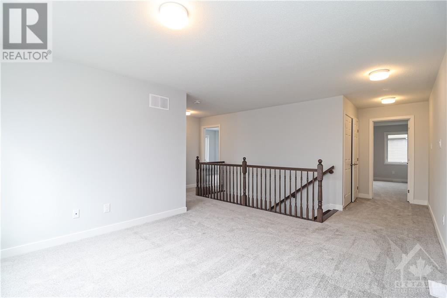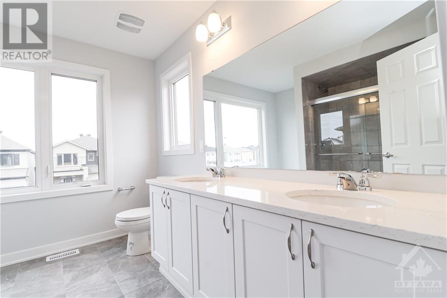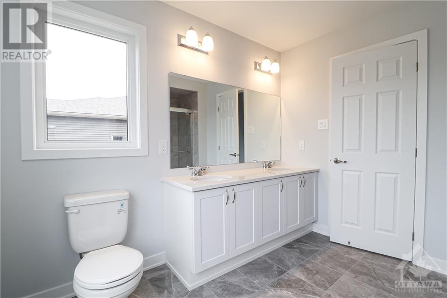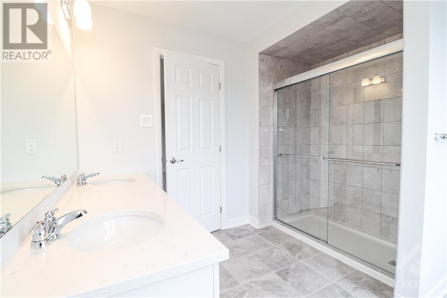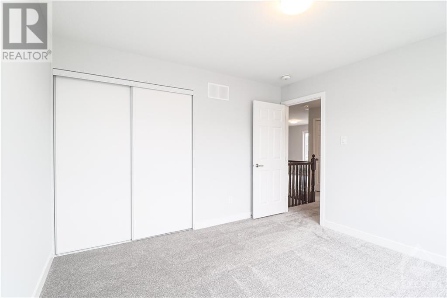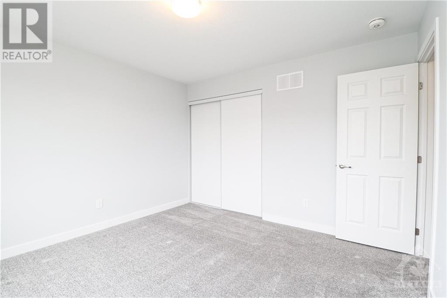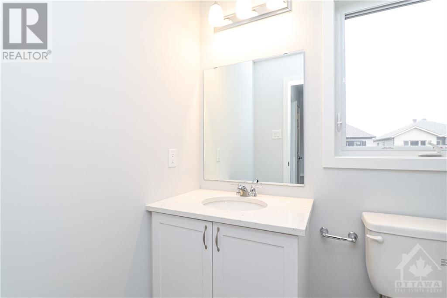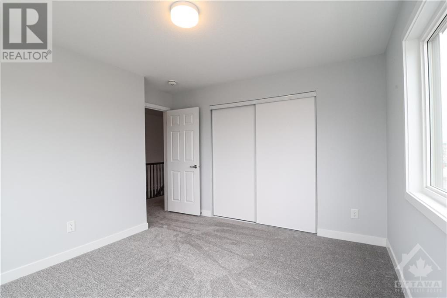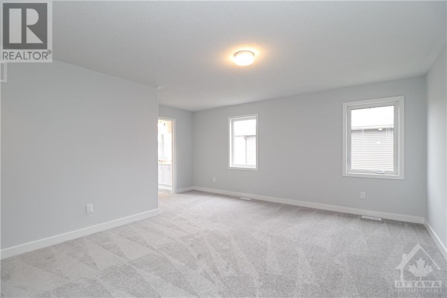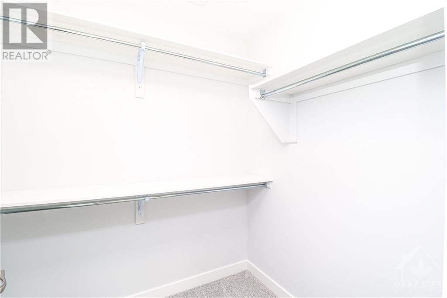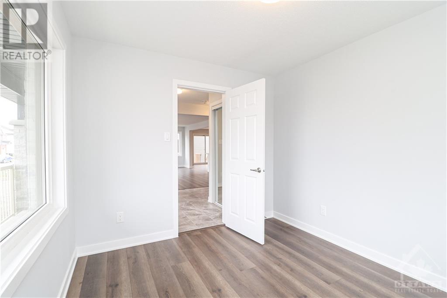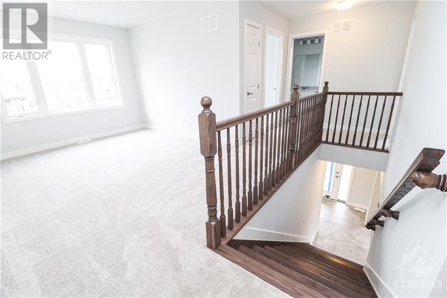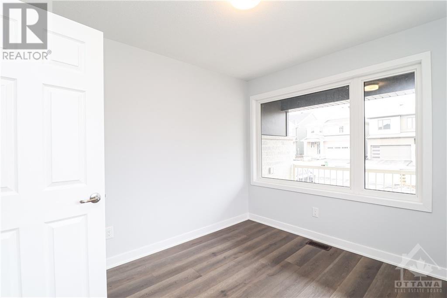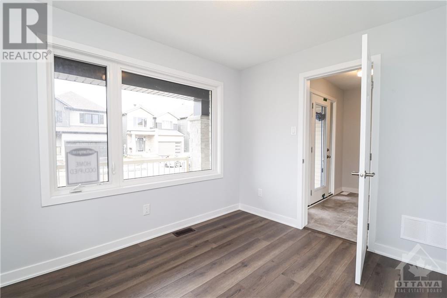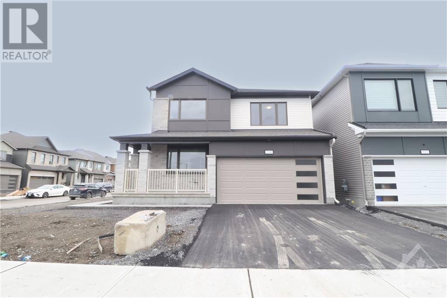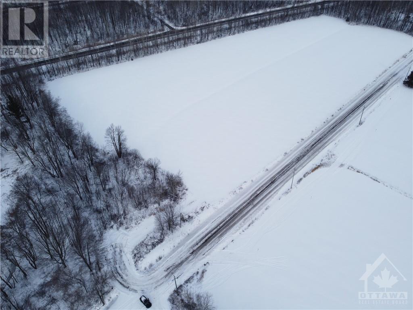320 MEYNELL ROAD
Ottawa, Ontario K0A2Z0
$920,000
| Bathroom Total | 3 |
| Bedrooms Total | 4 |
| Half Bathrooms Total | 1 |
| Year Built | 2023 |
| Cooling Type | Central air conditioning |
| Flooring Type | Wall-to-wall carpet, Hardwood, Tile |
| Heating Type | Forced air |
| Heating Fuel | Natural gas |
| Stories Total | 2 |
| 3pc Ensuite bath | Second level | Measurements not available |
| Bedroom | Second level | 11'8" x 11'6" |
| Primary Bedroom | Second level | 13'3" x 15'4" |
| 3pc Bathroom | Second level | Measurements not available |
| Bedroom | Second level | 12'4" x 10'6" |
| Loft | Second level | 12'4" x 13'10" |
| Other | Second level | Measurements not available |
| Great room | Main level | 13'6" x 20'10" |
| Dining room | Main level | 13'2" x 10'0" |
| Kitchen | Main level | 13'2" x 9'6" |
| Foyer | Main level | Measurements not available |
| Porch | Main level | Measurements not available |
| Den | Main level | 9'4" x 10'6" |
| Mud room | Main level | Measurements not available |
| 2pc Bathroom | Main level | Measurements not available |
YOU MAY ALSO BE INTERESTED IN…
Previous
Next


