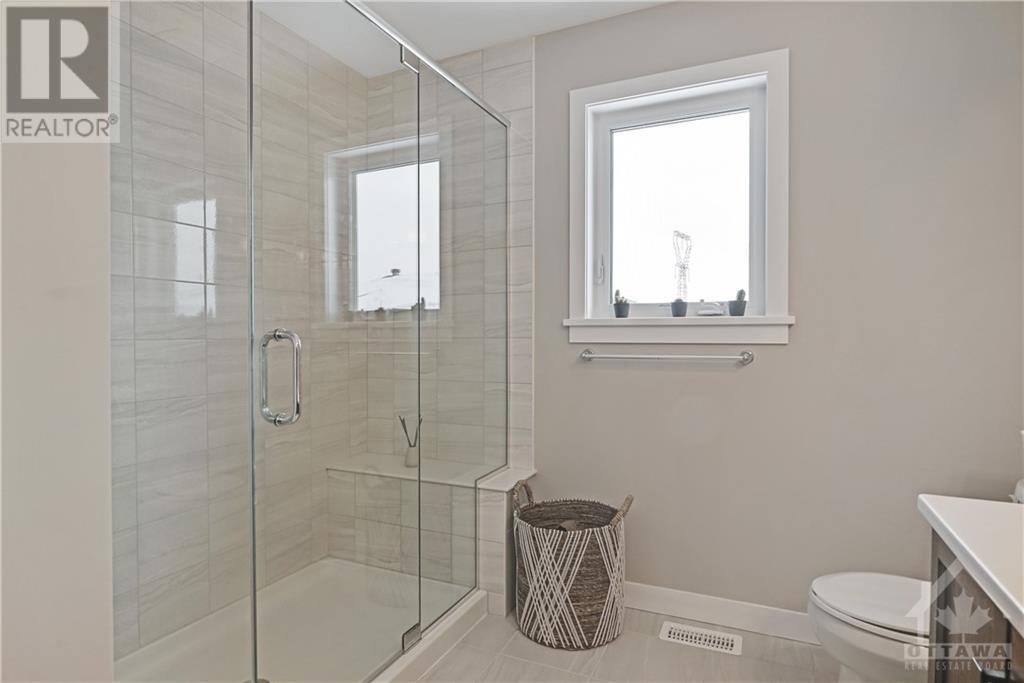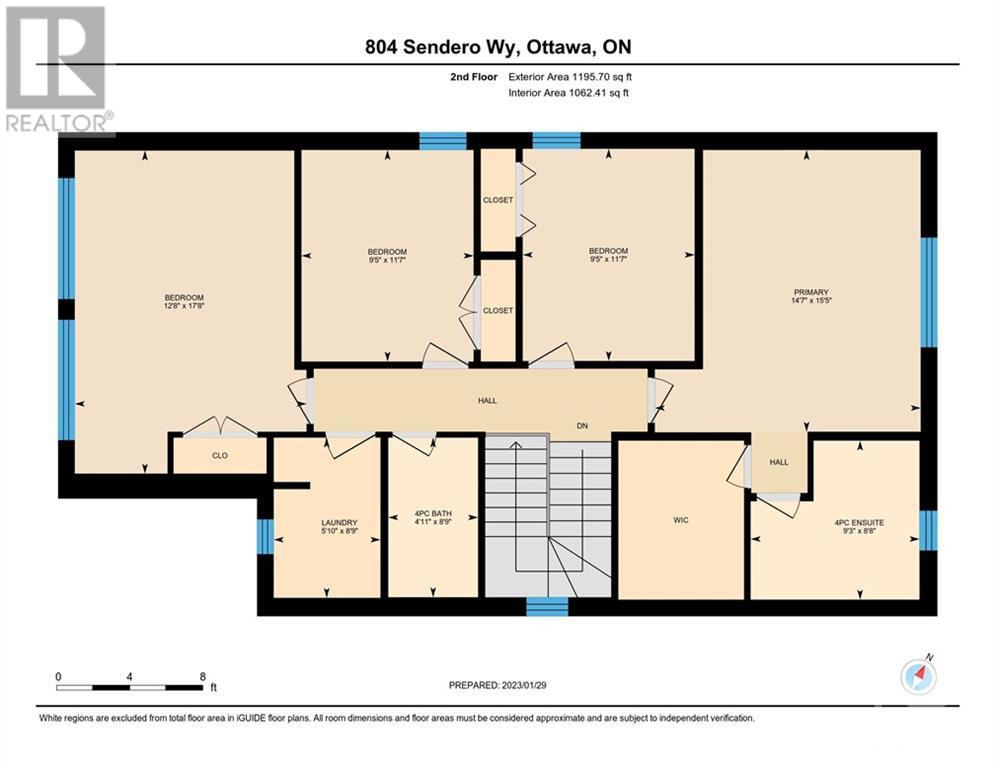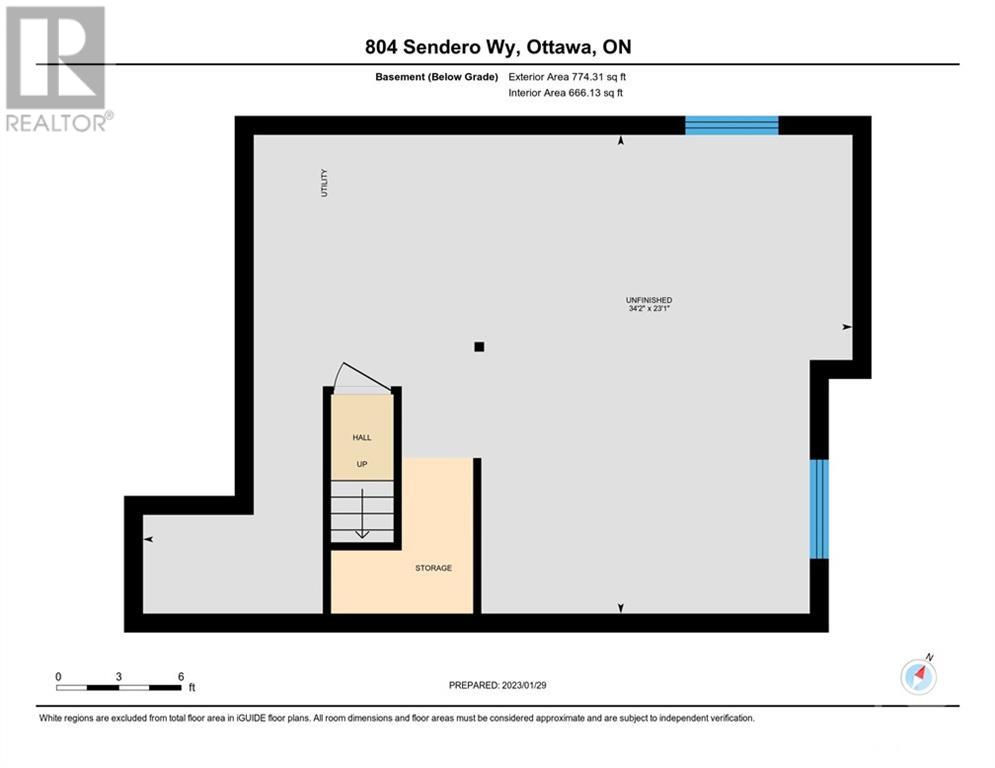804 SENDERO WAY
Stittsville, Ontario K2S2W8
$859,000
| Bathroom Total | 3 |
| Bedrooms Total | 4 |
| Half Bathrooms Total | 1 |
| Year Built | 2022 |
| Cooling Type | Central air conditioning, Air exchanger |
| Flooring Type | Wall-to-wall carpet, Vinyl, Ceramic |
| Heating Type | Forced air |
| Heating Fuel | Natural gas |
| Stories Total | 2 |
| Primary Bedroom | Second level | 15'5" x 14'7" |
| 4pc Bathroom | Second level | 8'8" x 9'3" |
| Bedroom | Second level | 17'8" x 12'8" |
| Bedroom | Second level | 11'7" x 9'5" |
| Bedroom | Second level | 11'7" x 9'5" |
| 4pc Bathroom | Second level | 8'9" x 4'11" |
| Laundry room | Second level | 8'9" x 5'10" |
| Living room | Main level | 12'9" x 16'3" |
| Dining room | Main level | 12'1" x 12'1" |
| Kitchen | Main level | 11'11" x 8'6" |
| Mud room | Main level | 8'7" x 6'4" |
| 2pc Bathroom | Main level | 5'2" x 8'6" |
YOU MAY ALSO BE INTERESTED IN…
Previous
Next

























































