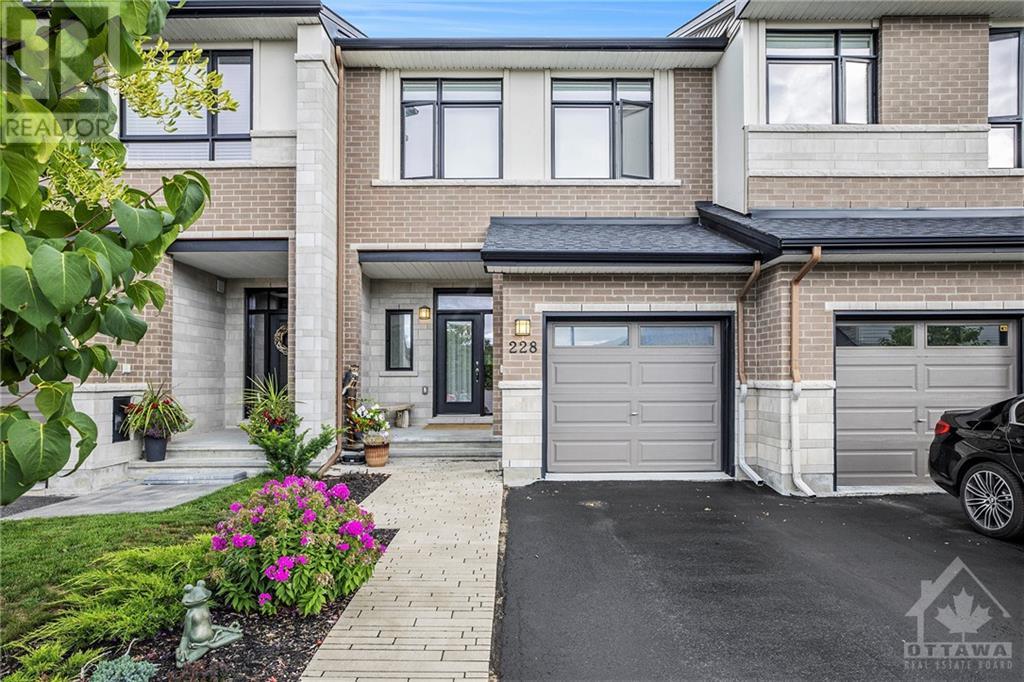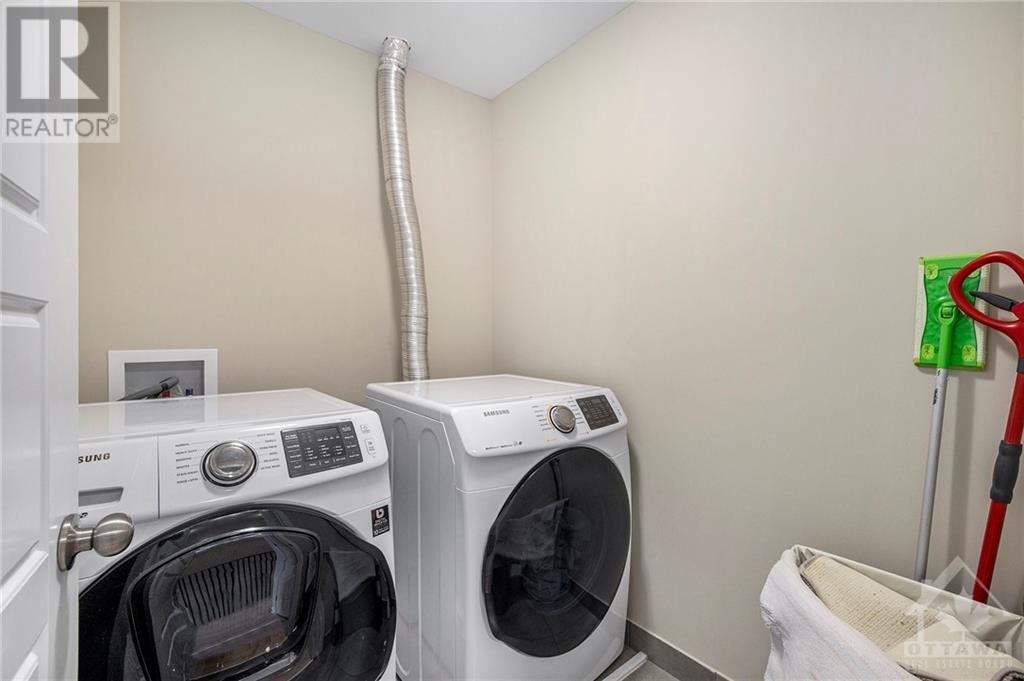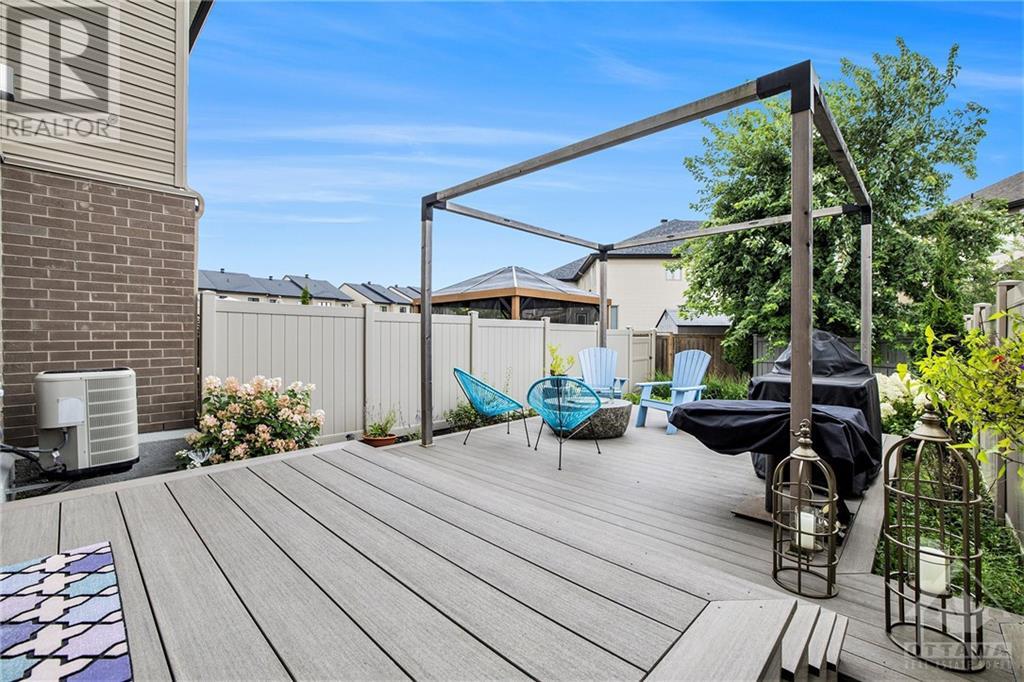228 SOUTHBRIDGE STREET
Ottawa, Ontario K4M0C5
$660,000
| Bathroom Total | 3 |
| Bedrooms Total | 3 |
| Half Bathrooms Total | 1 |
| Year Built | 2015 |
| Cooling Type | Central air conditioning |
| Flooring Type | Hardwood, Laminate, Tile |
| Heating Type | Forced air |
| Heating Fuel | Natural gas |
| Stories Total | 2 |
| Primary Bedroom | Second level | 17'5" x 12'5" |
| 3pc Ensuite bath | Second level | 9'8" x 6'9" |
| Other | Second level | 9'4" x 6'9" |
| Laundry room | Second level | 6'9" x 5'1" |
| 3pc Bathroom | Second level | 9'3" x 6'5" |
| Bedroom | Second level | 12'6" x 10'0" |
| Bedroom | Second level | 12'6" x 9'2" |
| Recreation room | Lower level | 19'6" x 18'7" |
| Storage | Lower level | 9'7" x 5'1" |
| Other | Lower level | 22'10" x 19'6" |
| Foyer | Main level | 21'6" x 9'0" |
| 2pc Bathroom | Main level | 8'5" x 3'4" |
| Kitchen | Main level | 14'5" x 10'2" |
| Pantry | Main level | 3'7" x 3'10" |
| Living room | Main level | 17'5" x 12'0" |
| Dining room | Main level | 16'3" x 7'6" |
YOU MAY ALSO BE INTERESTED IN…
Previous
Next




















































