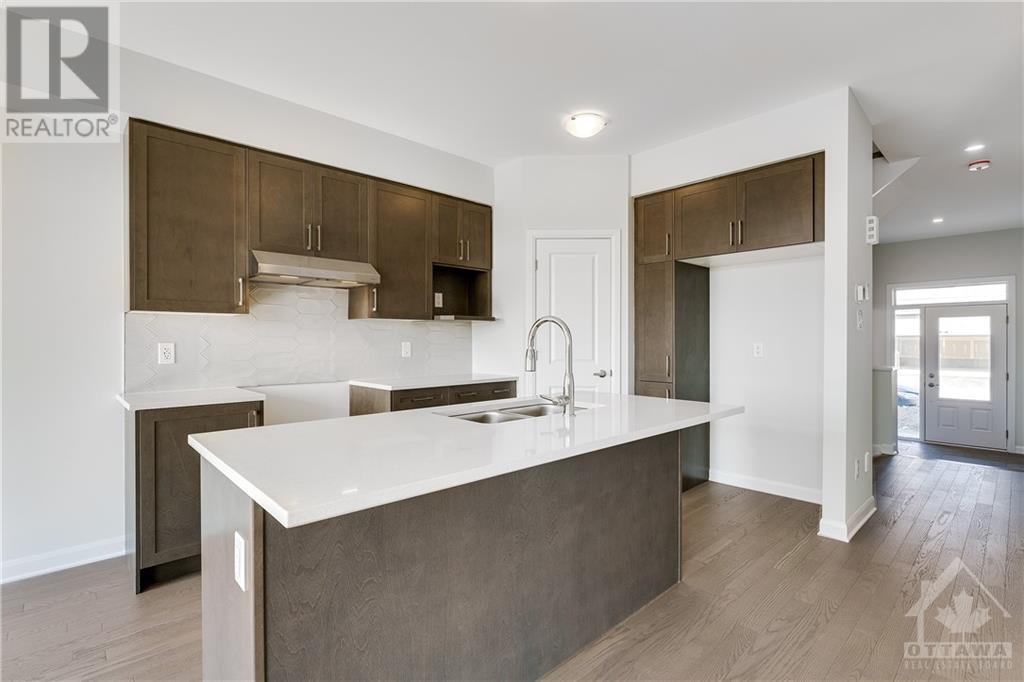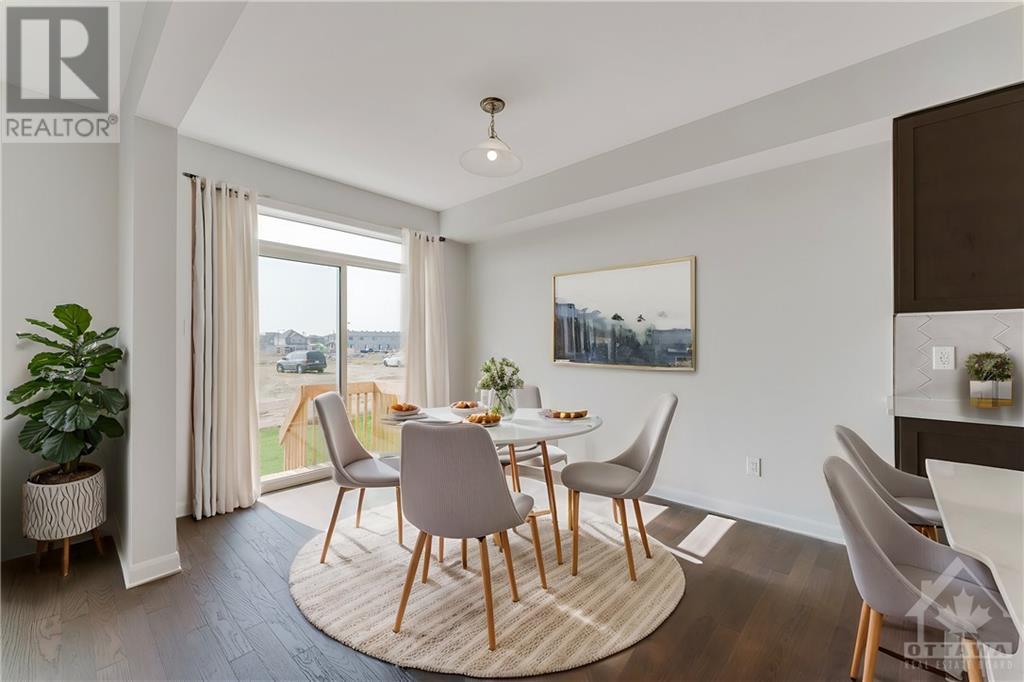208 ELISE MACGILL WALK
Kanata, Ontario K2W0L5
$2,900
| Bathroom Total | 3 |
| Bedrooms Total | 4 |
| Half Bathrooms Total | 1 |
| Year Built | 2024 |
| Cooling Type | Central air conditioning, Air exchanger |
| Flooring Type | Wall-to-wall carpet, Hardwood, Tile |
| Heating Type | Forced air |
| Heating Fuel | Natural gas |
| Stories Total | 2 |
| Primary Bedroom | Second level | 14’5” x 14’5” |
| 3pc Ensuite bath | Second level | Measurements not available |
| Bedroom | Second level | 8’0” x 10’0” |
| Bedroom | Second level | 10’0” x 10’0” |
| Bedroom | Second level | 10’0” x 9’0” |
| Foyer | Main level | Measurements not available |
| Partial bathroom | Main level | Measurements not available |
| Kitchen | Main level | 8’6” x 12’6” |
| Eating area | Main level | 9’2” x 12’3” |
| Great room | Main level | 13’0” x 12’0” |
| Den | Main level | 10’4” x 8’6” |
YOU MAY ALSO BE INTERESTED IN…
Previous
Next














































