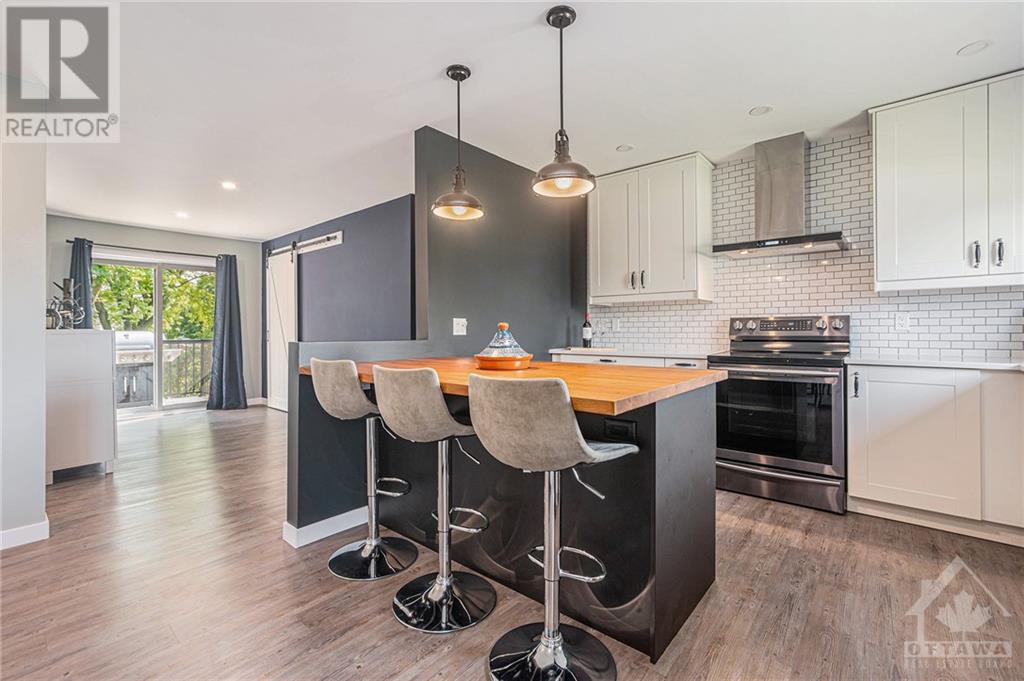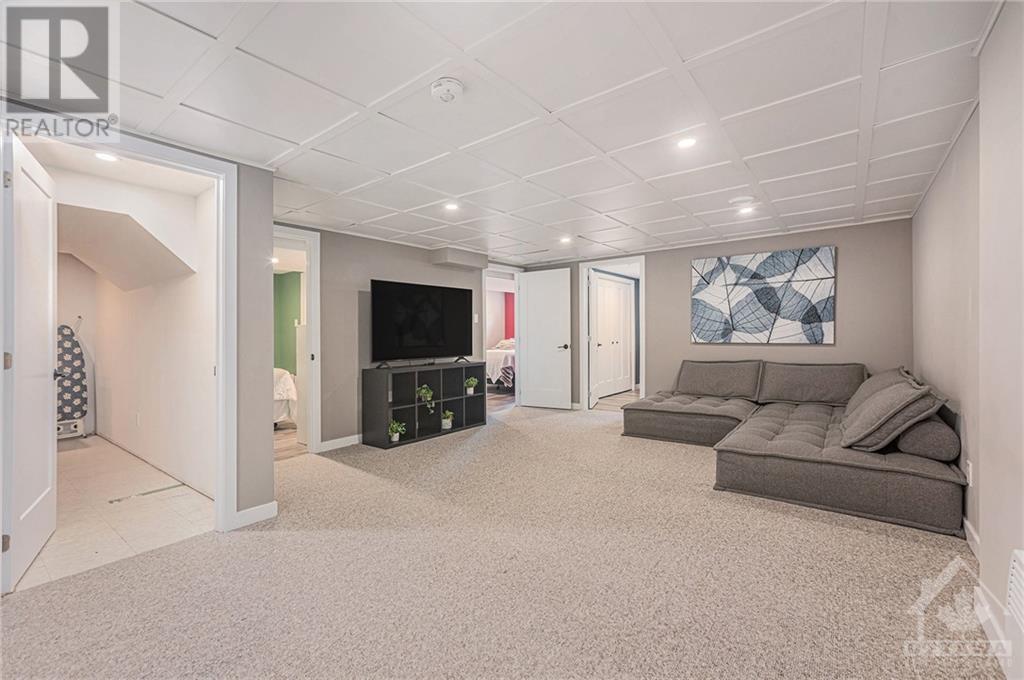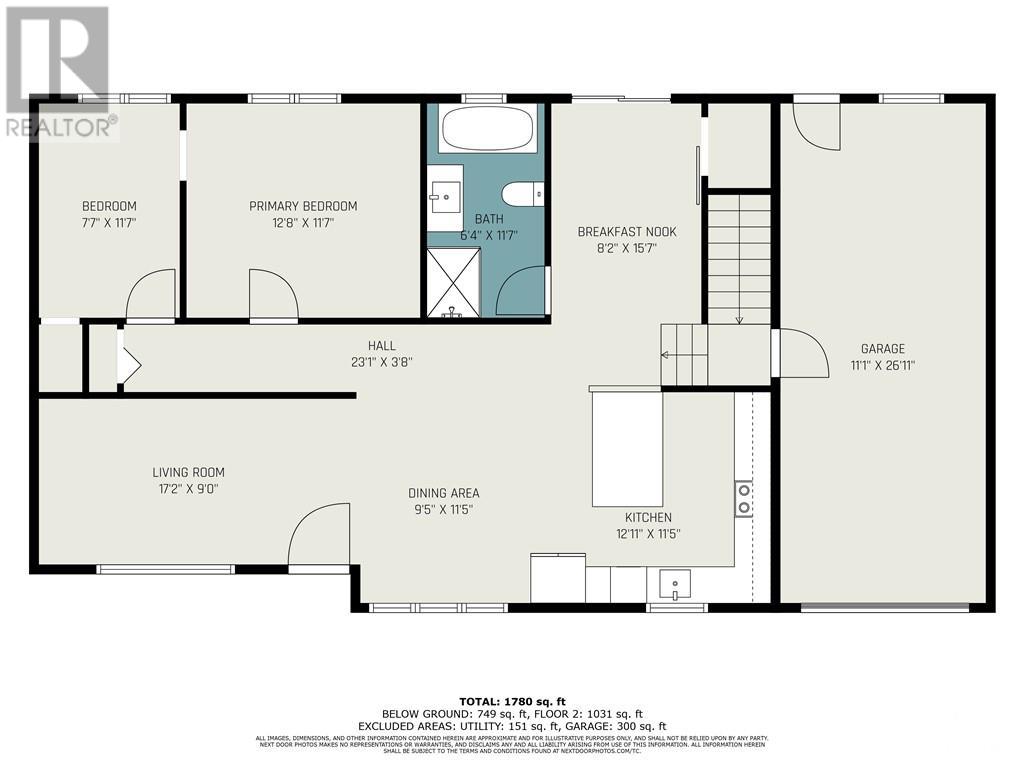7 GAREAU CRESCENT
St Isidore, Ontario K0C2B0
$499,900
| Bathroom Total | 2 |
| Bedrooms Total | 4 |
| Half Bathrooms Total | 0 |
| Year Built | 1973 |
| Cooling Type | Central air conditioning, Air exchanger |
| Flooring Type | Laminate, Vinyl |
| Heating Type | Forced air |
| Heating Fuel | Propane |
| Stories Total | 1 |
| Recreation room | Basement | 27'11" x 14'9" |
| Full bathroom | Basement | 5'8" x 8'9" |
| Office | Basement | 10'4" x 10'4" |
| Bedroom | Basement | 12'5" x 8'5" |
| Bedroom | Basement | 8'7" x 12'4" |
| Utility room | Basement | 13'6" x 14'8" |
| Living room | Main level | 17'2" x 9'0" |
| Dining room | Main level | 9'5" x 11'5" |
| Kitchen | Main level | 12'11" x 11'5" |
| Eating area | Main level | 8'2" x 15'7" |
| Full bathroom | Main level | 6'4" x 11'7" |
| Primary Bedroom | Main level | 12'8" x 11'7" |
| Bedroom | Main level | 7'7" x 11'7" |
YOU MAY ALSO BE INTERESTED IN…
Previous
Next




















































