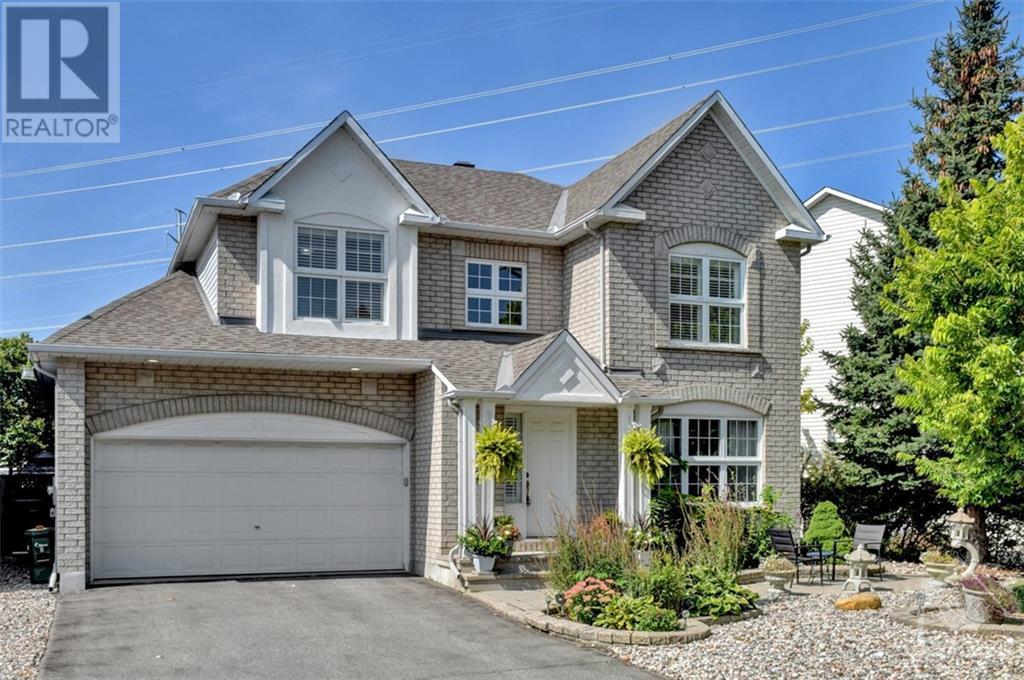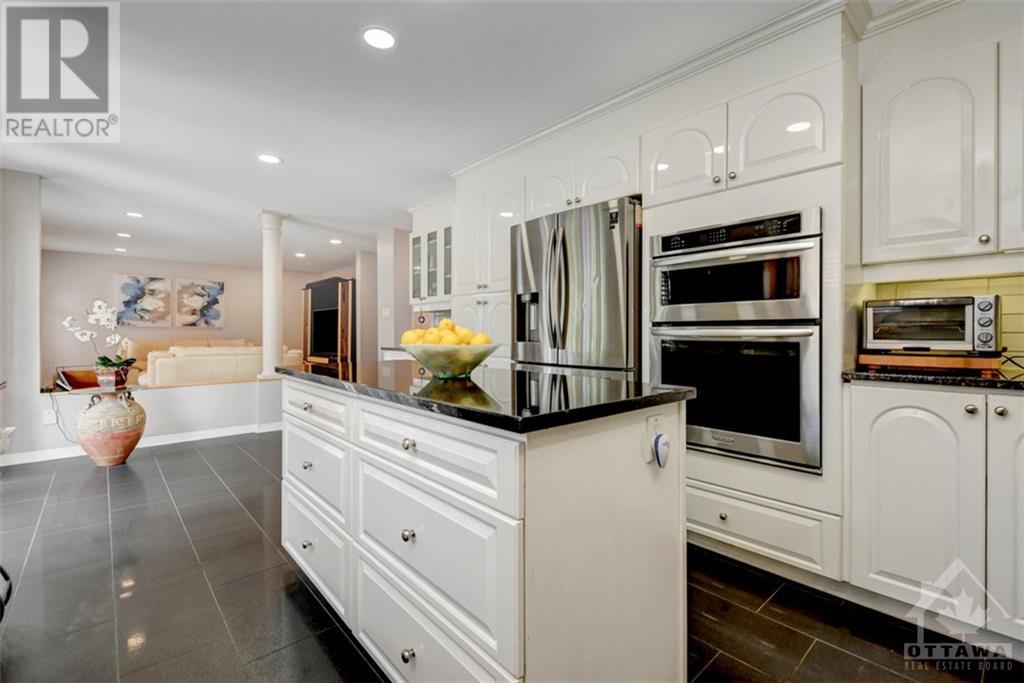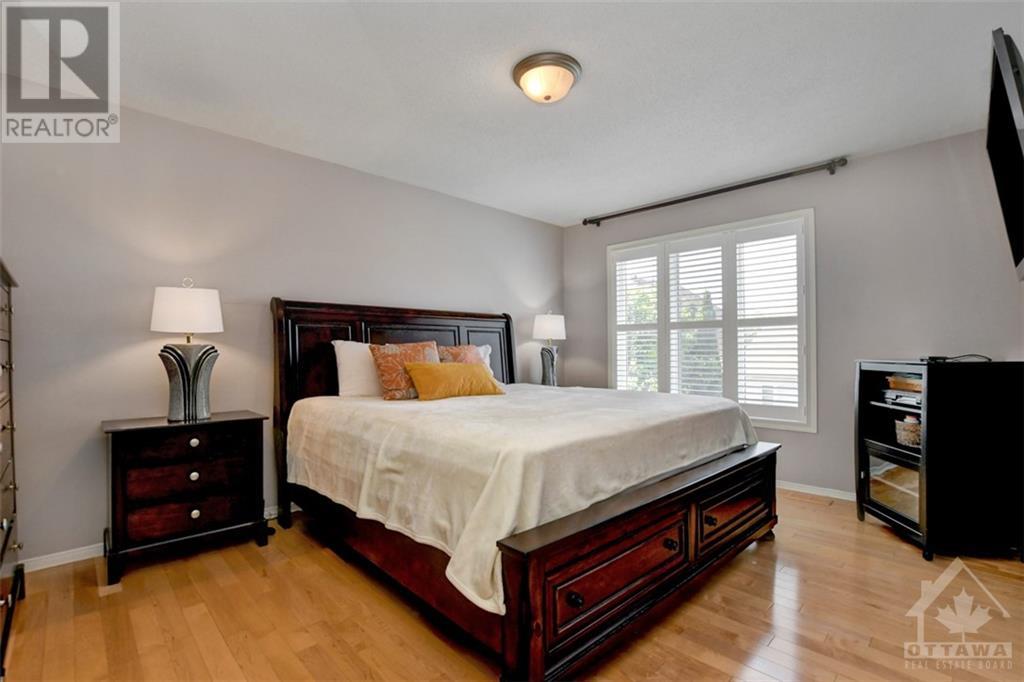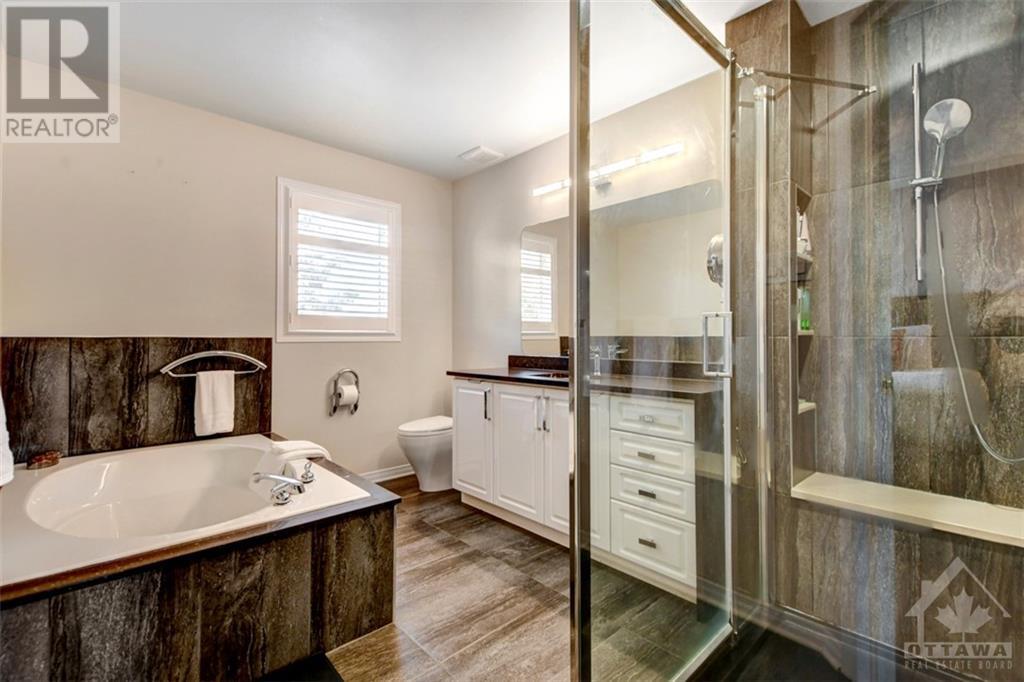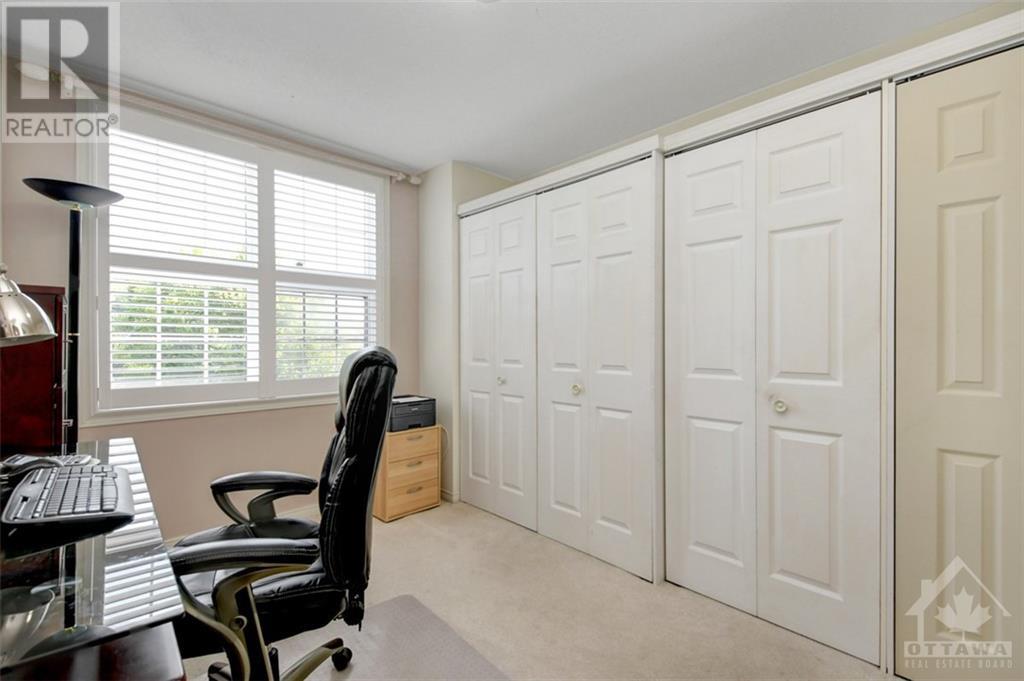122 MARSHFIELD STREET
Ottawa, Ontario K4A4N1
$869,000
| Bathroom Total | 4 |
| Bedrooms Total | 5 |
| Half Bathrooms Total | 1 |
| Year Built | 2002 |
| Cooling Type | Central air conditioning |
| Flooring Type | Wall-to-wall carpet, Hardwood, Ceramic |
| Heating Type | Forced air |
| Heating Fuel | Natural gas |
| Stories Total | 2 |
| Primary Bedroom | Second level | 14'10" x 17'4" |
| 4pc Ensuite bath | Second level | 8'10" x 11'8" |
| Bedroom | Second level | 10'9" x 14'7" |
| Bedroom | Second level | 8'10" x 11'4" |
| Bedroom | Second level | 10'10" x 15'0" |
| Full bathroom | Second level | 7'4" x 7'5" |
| Recreation room | Basement | 13'5" x 25'2" |
| 3pc Bathroom | Basement | 8'5" x 4'11" |
| Bedroom | Basement | 13'7" x 12'0" |
| Utility room | Basement | 20'7" x 12'0" |
| Living room | Main level | 17'5" x 15'4" |
| Kitchen | Main level | 13'8" x 12'0" |
| Dining room | Main level | 14'11" x 10'2" |
| Family room/Fireplace | Main level | 16'7" x 15'3" |
| 2pc Bathroom | Main level | 6'6" x 4'8" |
| Eating area | Main level | 7'9" x 16'10" |
YOU MAY ALSO BE INTERESTED IN…
Previous
Next



