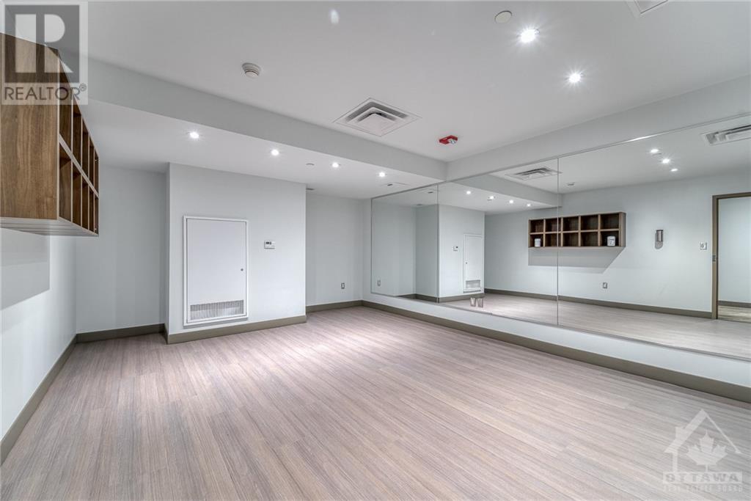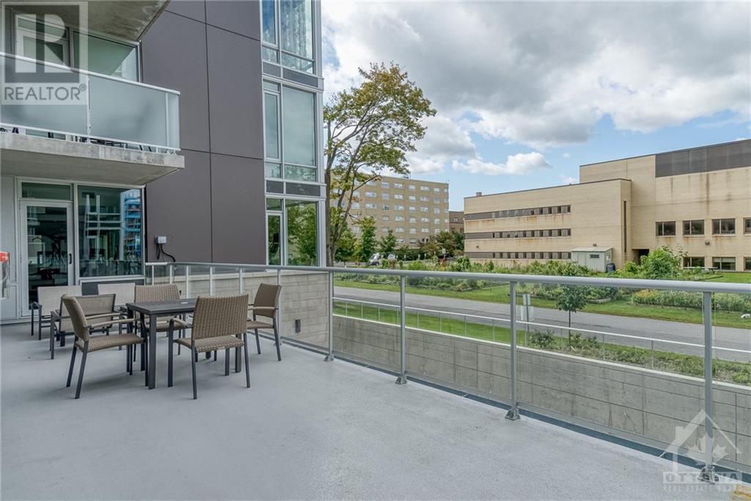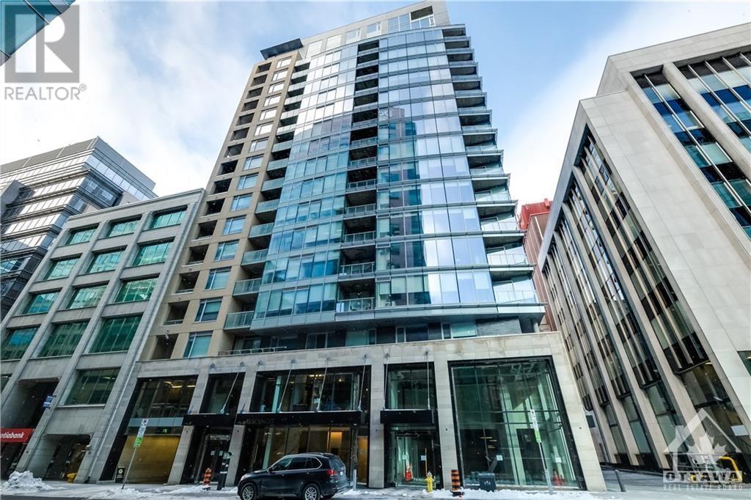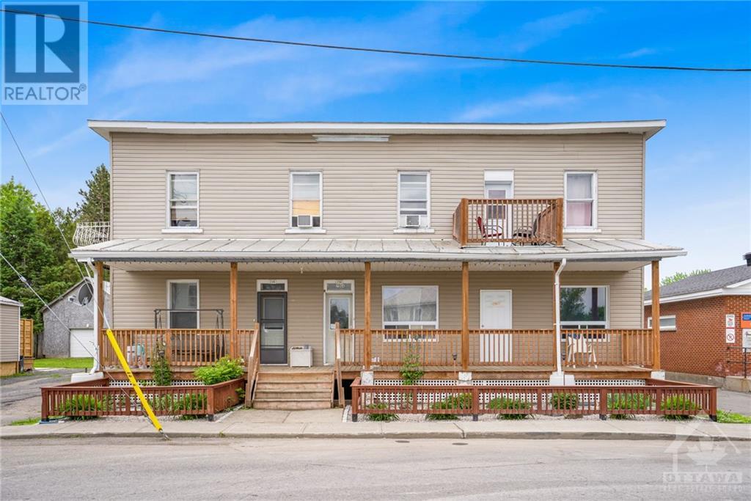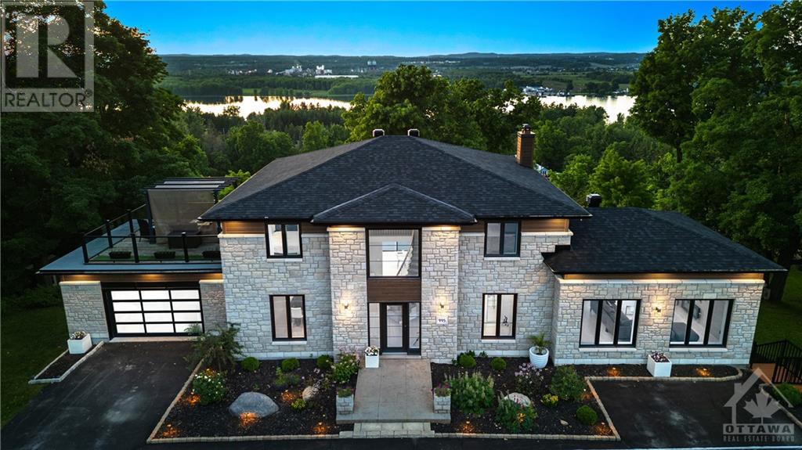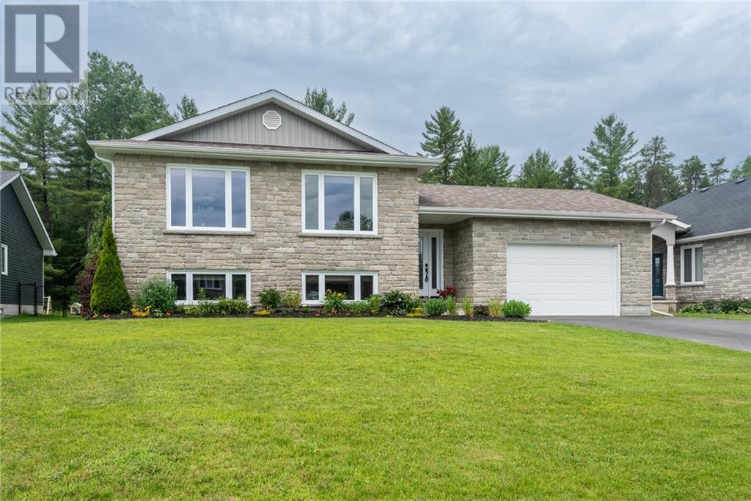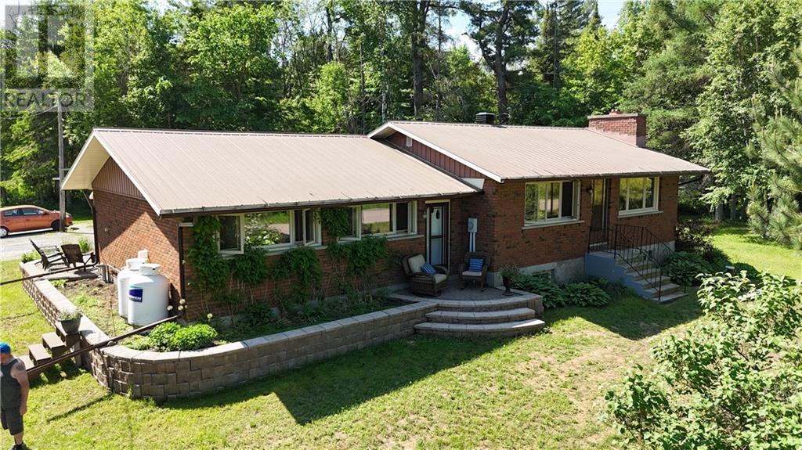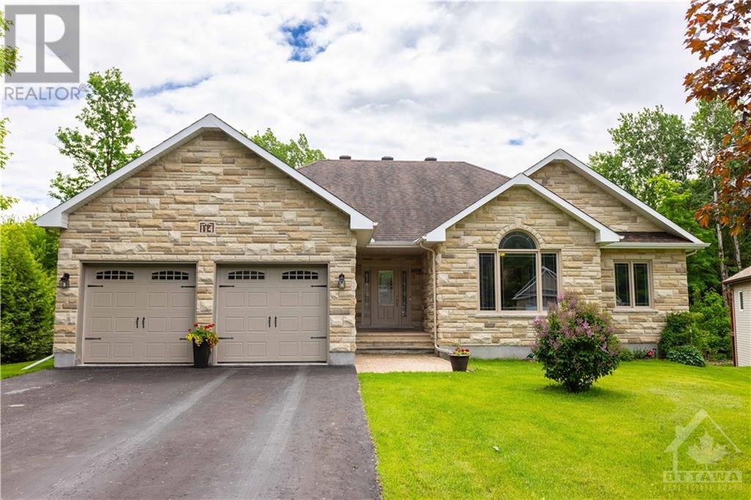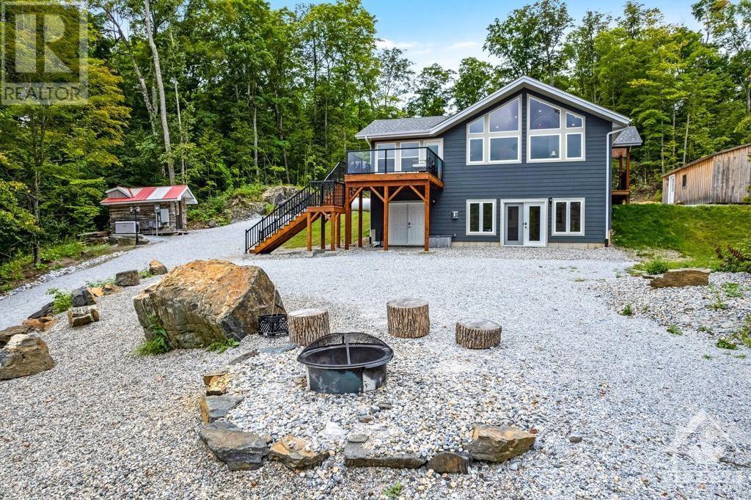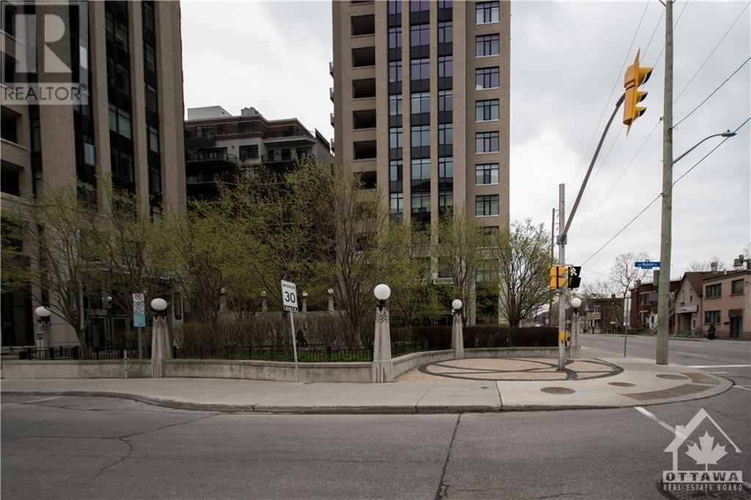570 DE MAZENOD AVENUE UNIT#606
Ottawa, Ontario K1S5X2
$2,950
| Bathroom Total | 2 |
| Bedrooms Total | 2 |
| Half Bathrooms Total | 0 |
| Year Built | 2021 |
| Cooling Type | Central air conditioning |
| Flooring Type | Hardwood, Tile |
| Heating Type | Forced air |
| Heating Fuel | Natural gas |
| Stories Total | 1 |
| Kitchen | Main level | 11'2" x 14'1" |
| Living room | Main level | 11'10" x 11'2" |
| Primary Bedroom | Main level | 10'0" x 13'1" |
| 3pc Ensuite bath | Main level | Measurements not available |
| Bedroom | Main level | 9'8" x 10'0" |
| Full bathroom | Main level | Measurements not available |
| Laundry room | Main level | Measurements not available |
| Other | Main level | 17'11" x 6'2" |
YOU MAY ALSO BE INTERESTED IN…
Previous
Next

















