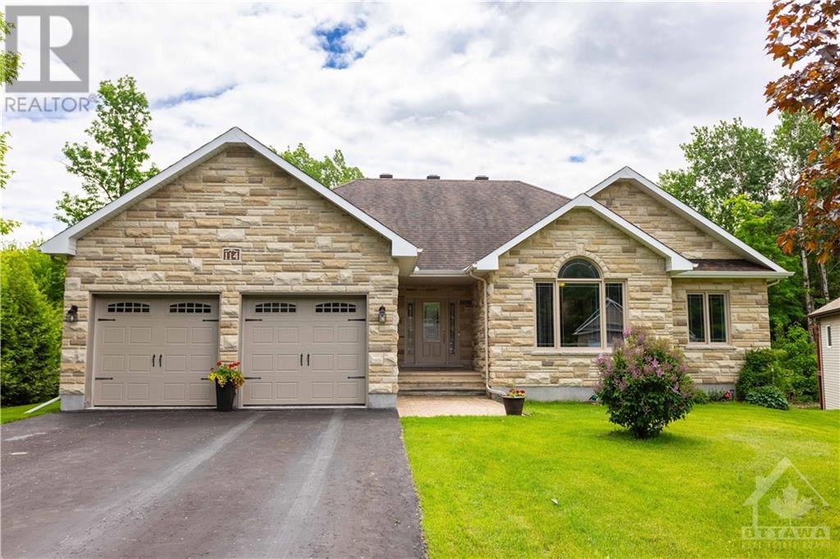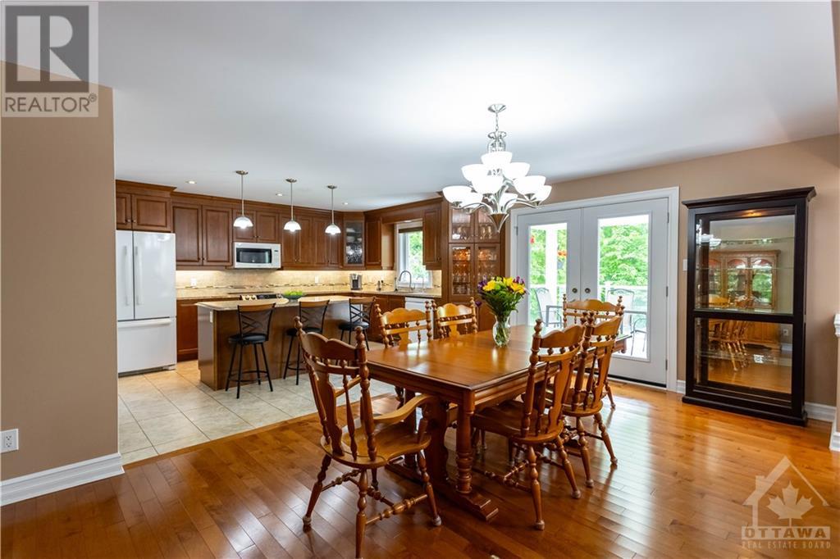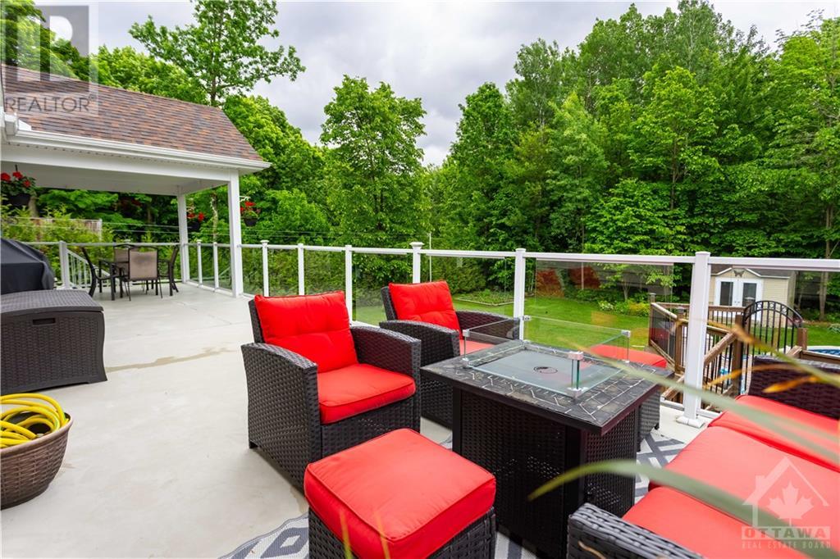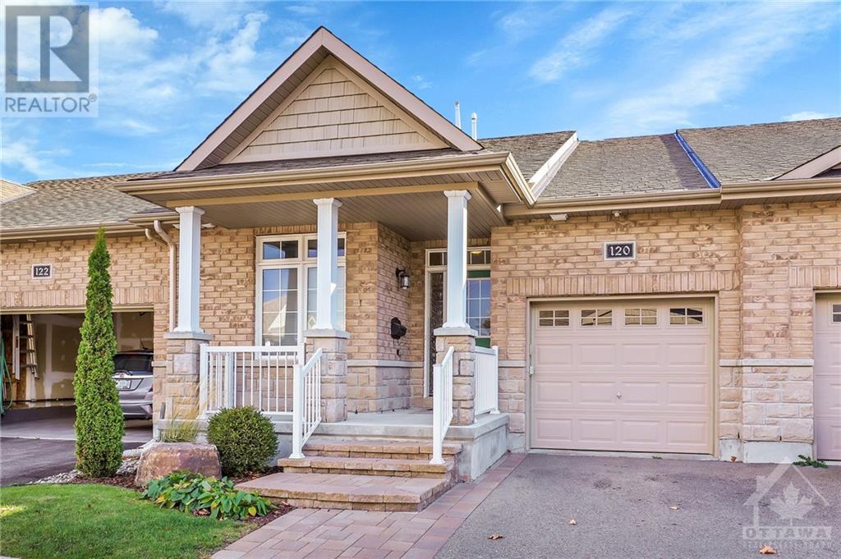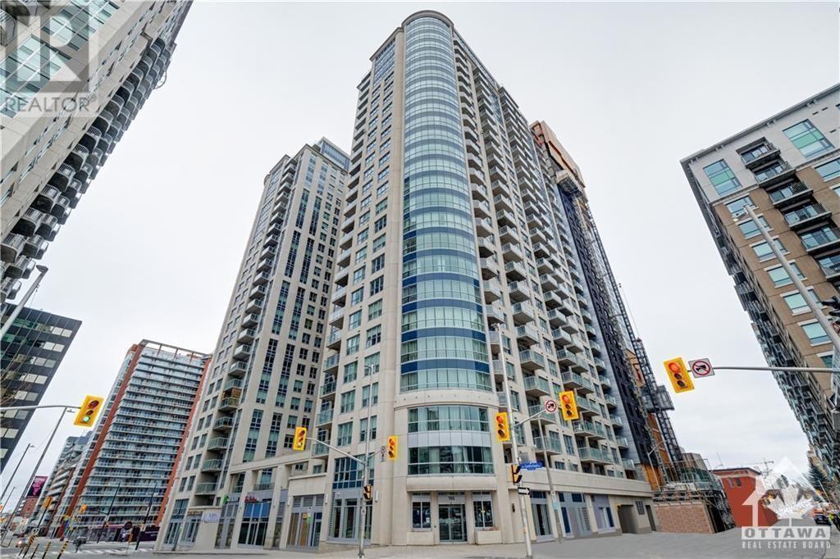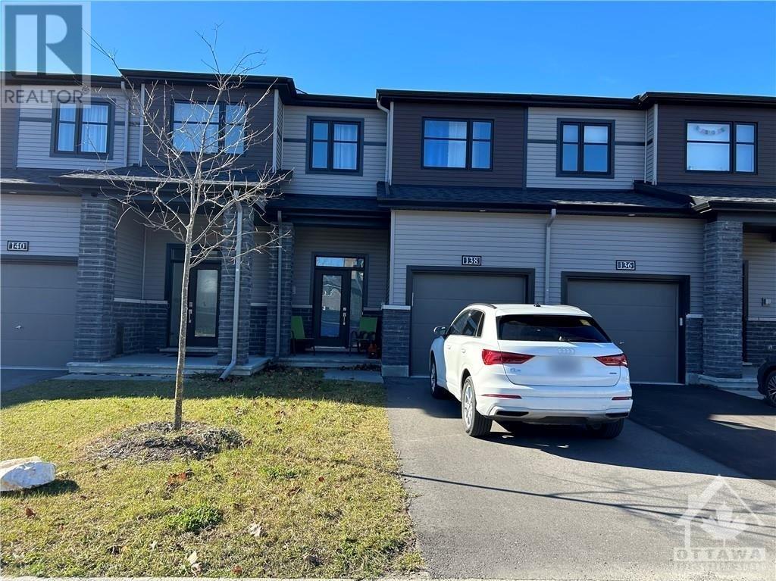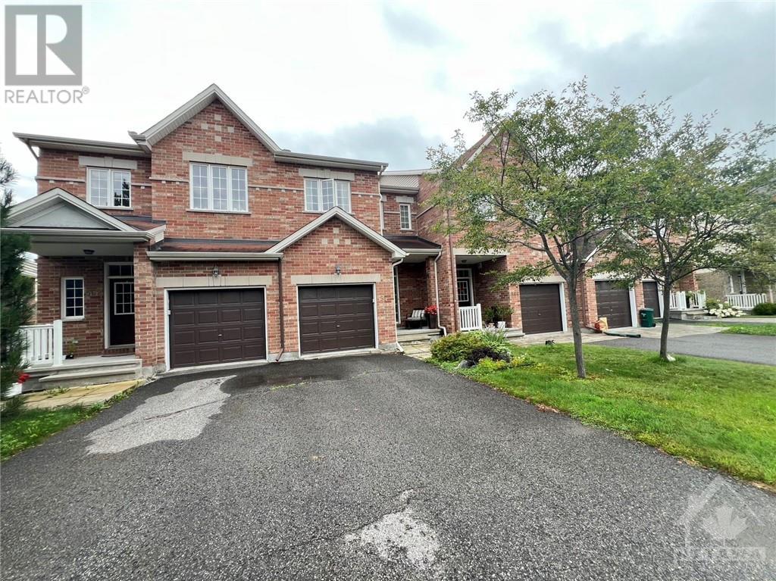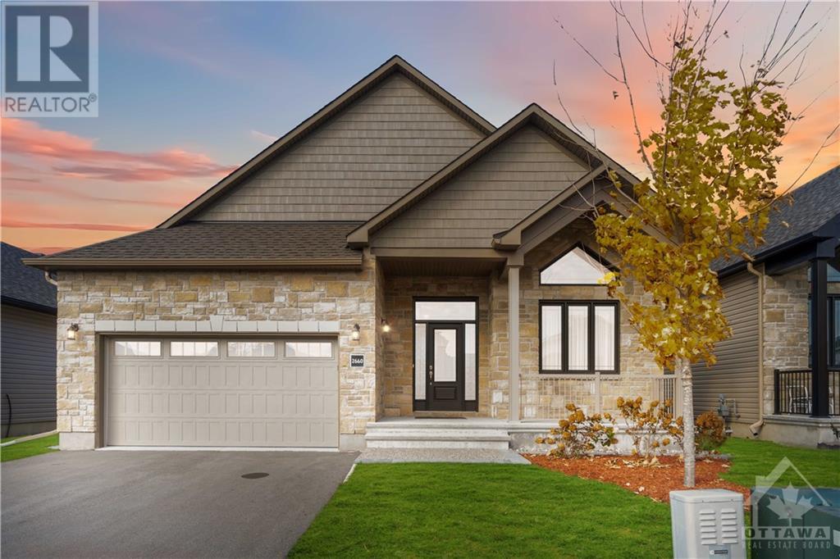114 LAROSE LANE
Embrun, Ontario K0A1W0
$924,900
| Bathroom Total | 3 |
| Bedrooms Total | 5 |
| Half Bathrooms Total | 0 |
| Year Built | 2013 |
| Cooling Type | Central air conditioning |
| Flooring Type | Hardwood, Laminate, Ceramic |
| Heating Type | Forced air |
| Heating Fuel | Natural gas |
| Stories Total | 1 |
| Family room | Lower level | 33'3" x 24'1" |
| Bedroom | Lower level | 17'9" x 12'5" |
| Bedroom | Lower level | 14'0" x 10'8" |
| 4pc Bathroom | Lower level | 9'0" x 8'5" |
| Workshop | Lower level | 33'3" x 24'8" |
| Storage | Lower level | 8'11" x 8'6" |
| Foyer | Main level | 13'0" x 8'1" |
| Living room | Main level | 17'6" x 16'0" |
| Dining room | Main level | 20'3" x 11'1" |
| Kitchen | Main level | 15'7" x 11'10" |
| Pantry | Main level | 4'11" x 4'4" |
| Laundry room | Main level | 8'6" x 6'6" |
| 4pc Bathroom | Main level | 8'10" x 8'0" |
| Primary Bedroom | Main level | 17'3" x 16'9" |
| Other | Main level | 8'0" x 5'11" |
| 4pc Ensuite bath | Main level | 11'8" x 11'2" |
| Bedroom | Main level | 11'8" x 11'2" |
| Bedroom | Main level | 11'10" x 11'0" |
YOU MAY ALSO BE INTERESTED IN…
Previous
Next


