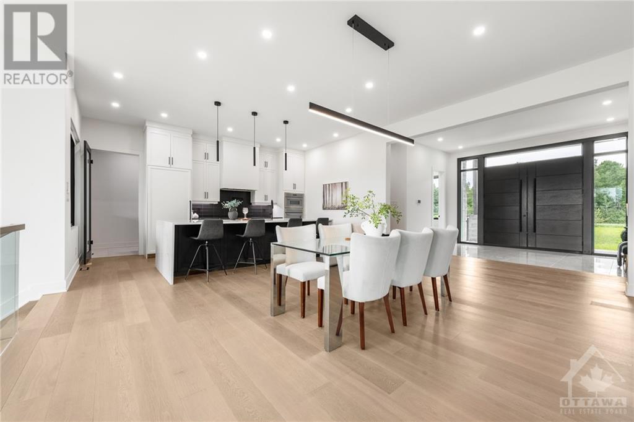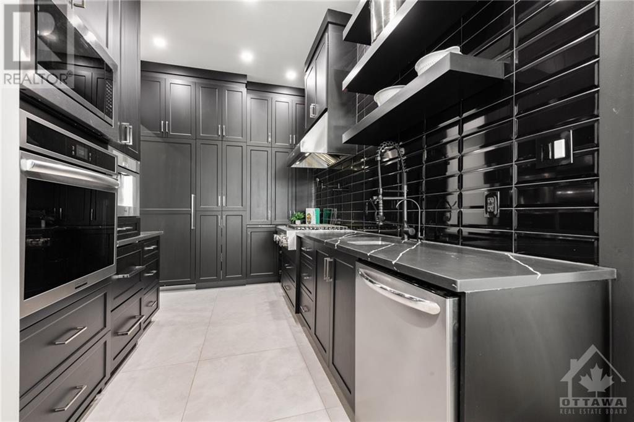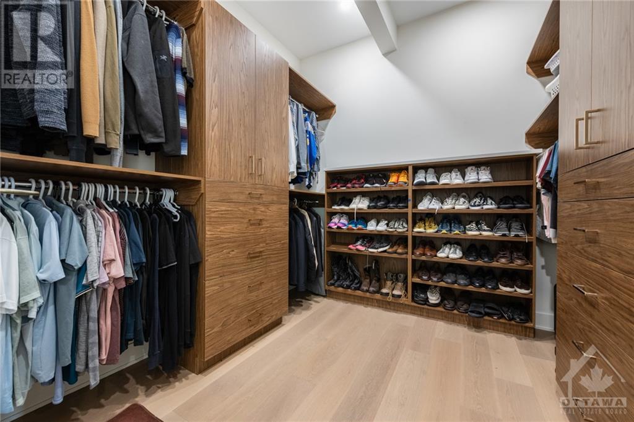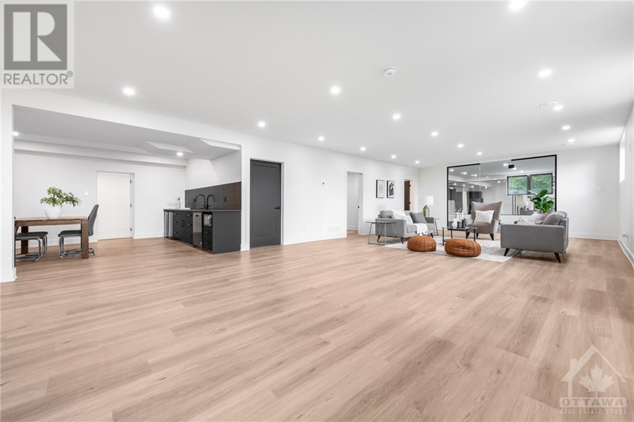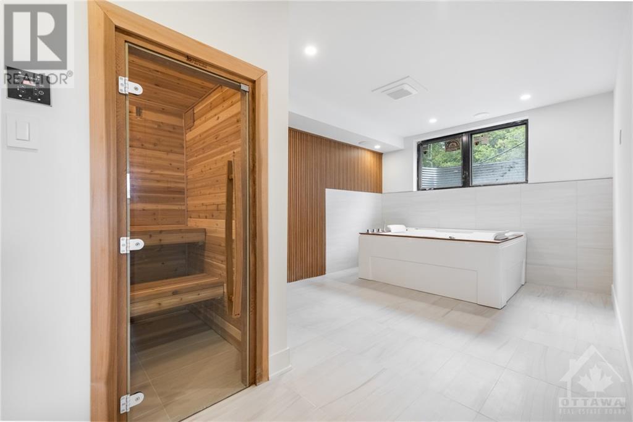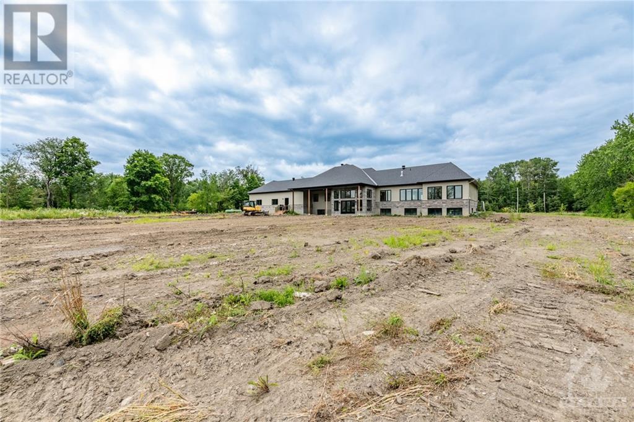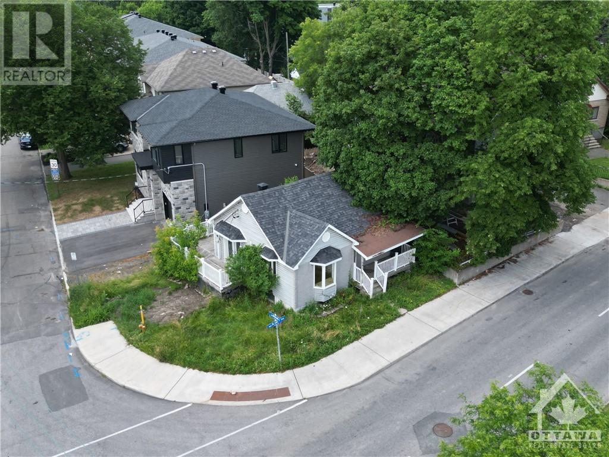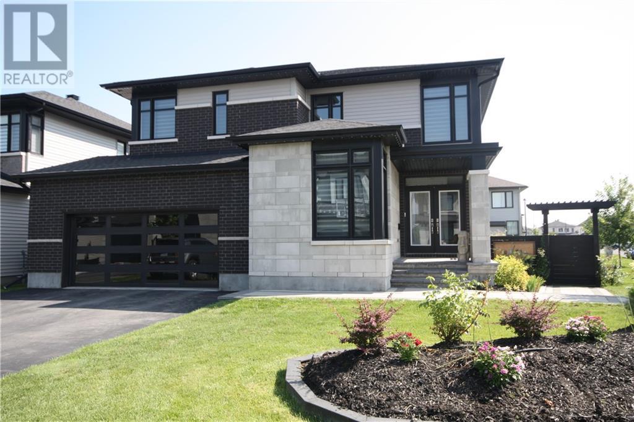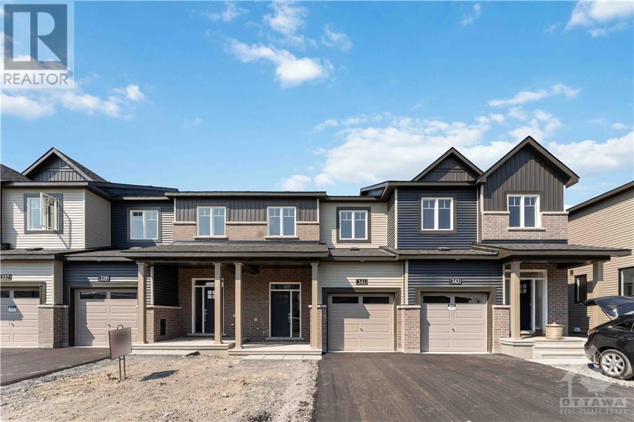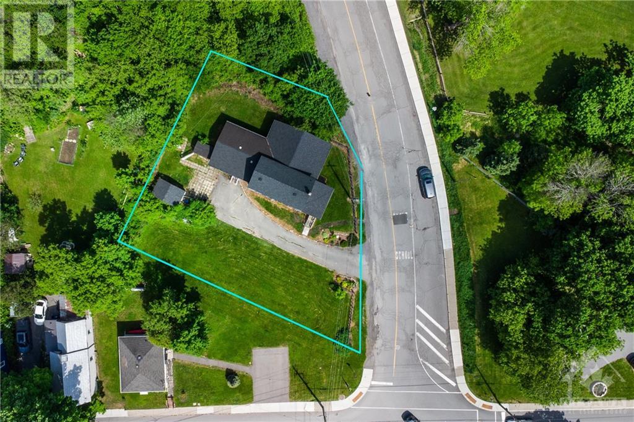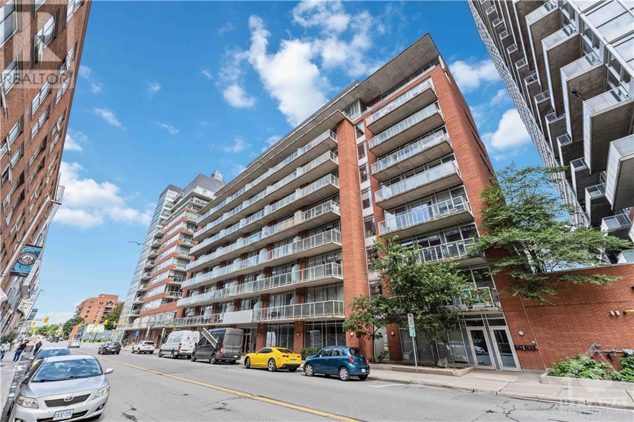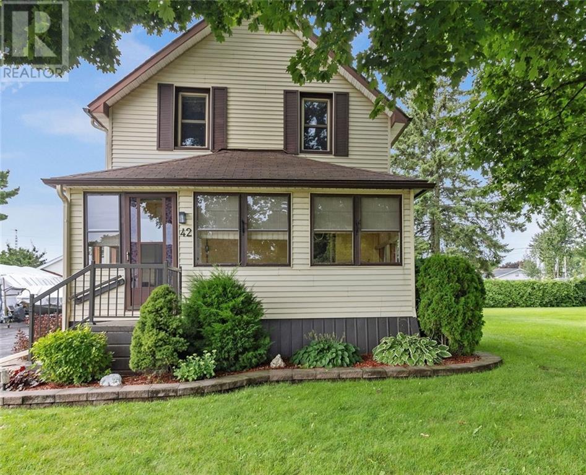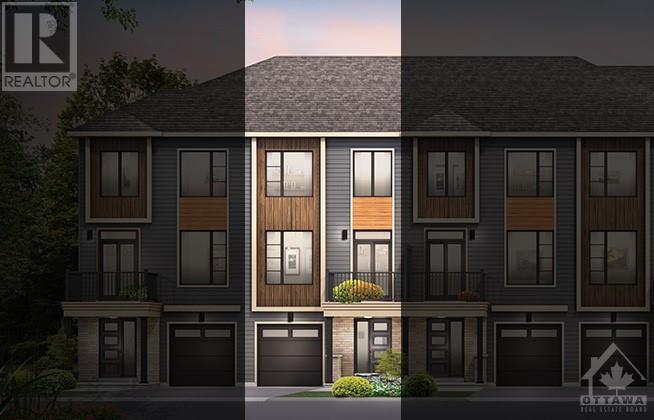1660 CENTURY ROAD E
Ottawa, Ontario K0A2E0
$2,300,000
| Bathroom Total | 5 |
| Bedrooms Total | 5 |
| Half Bathrooms Total | 1 |
| Year Built | 2023 |
| Cooling Type | Central air conditioning |
| Flooring Type | Hardwood, Laminate, Tile |
| Heating Type | Heat Pump |
| Heating Fuel | Geo Thermal |
| Stories Total | 1 |
| Family room | Basement | 43'10" x 22'8" |
| Media | Basement | 19'8" x 16'7" |
| Bedroom | Basement | 12'3" x 12'9" |
| Bedroom | Basement | 11'5" x 12'9" |
| Gym | Basement | 27'1" x 18'11" |
| 3pc Bathroom | Basement | 12'2" x 8'2" |
| Full bathroom | Basement | 18'11" x 10'11" |
| Eating area | Basement | 15'4" x 13'4" |
| Den | Basement | 15'2" x 12'2" |
| Storage | Basement | 34'9" x 7'2" |
| Utility room | Basement | 14'7" x 17'5" |
| Media | Basement | 9'11" x 7'7" |
| Foyer | Main level | 14'1" x 14'4" |
| Dining room | Main level | 14'3" x 19'1" |
| Living room | Main level | 16'9" x 18'7" |
| Kitchen | Main level | 11'7" x 18'7" |
| Kitchen | Main level | 8'4" x 17'7" |
| Mud room | Main level | 5'10" x 18'1" |
| Office | Main level | 17'6" x 13'4" |
| Laundry room | Main level | 10'10" x 12'2" |
| 2pc Bathroom | Main level | 5'11" x 7'7" |
| Primary Bedroom | Main level | 22'2" x 17'4" |
| 5pc Ensuite bath | Main level | 18'7" x 12'4" |
| Other | Main level | 9'11" x 9'9" |
| Bedroom | Main level | 12'7" x 12'5" |
| 3pc Ensuite bath | Main level | 12'5" x 5'1" |
| Other | Main level | 6'2" x 4'11" |
| Bedroom | Main level | 13'11" x 12'5" |
| 4pc Ensuite bath | Main level | 9'1" x 7'7" |
| Other | Main level | 5'9" x 4'11" |
YOU MAY ALSO BE INTERESTED IN…
Previous
Next




