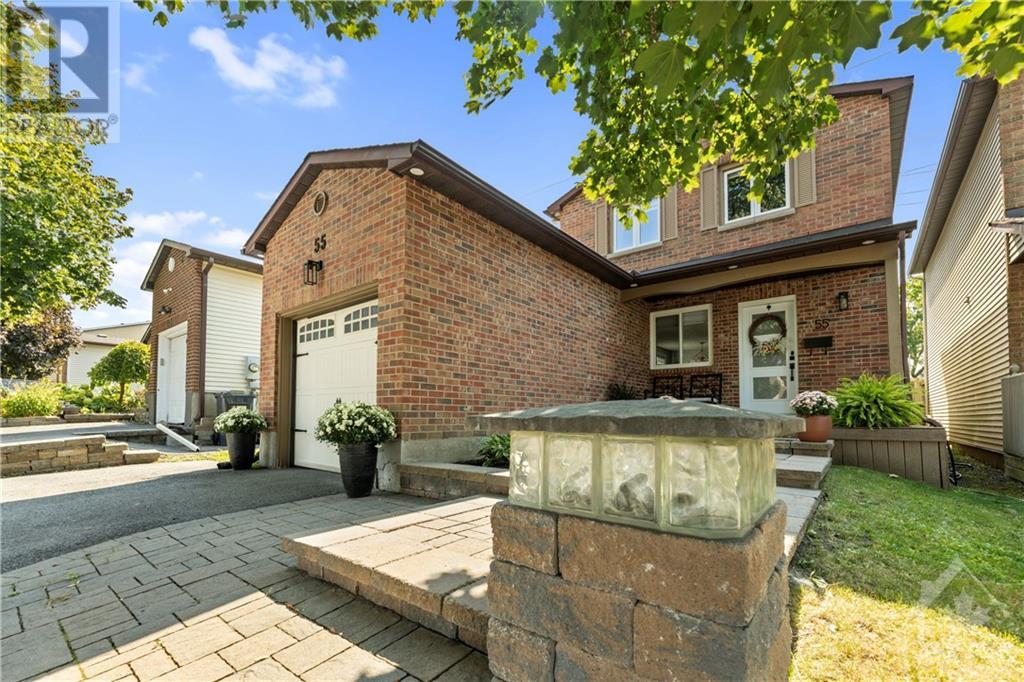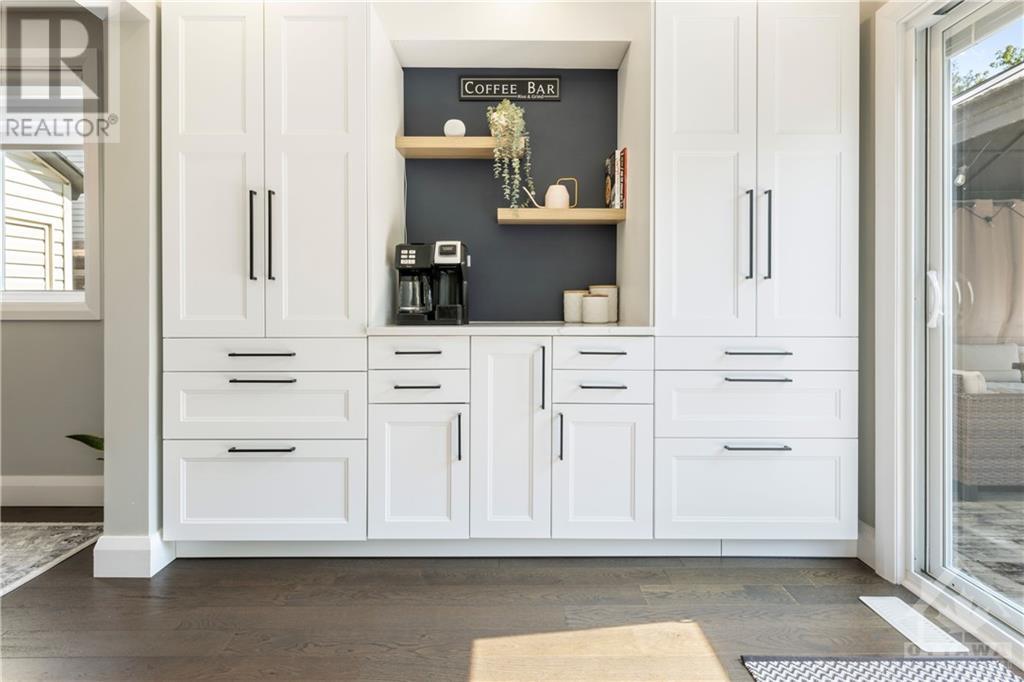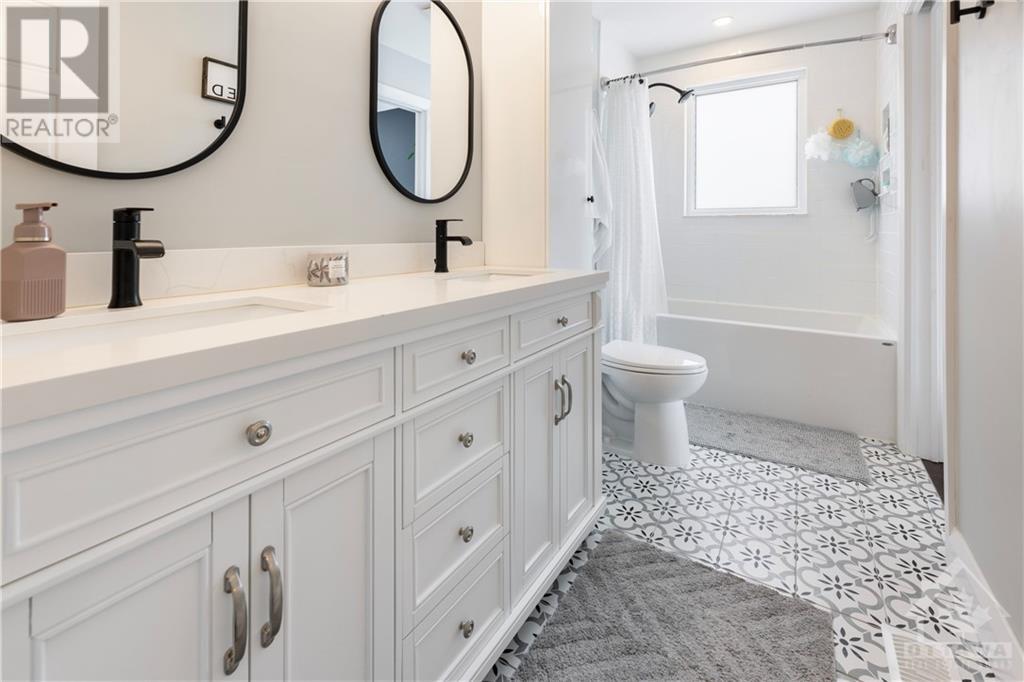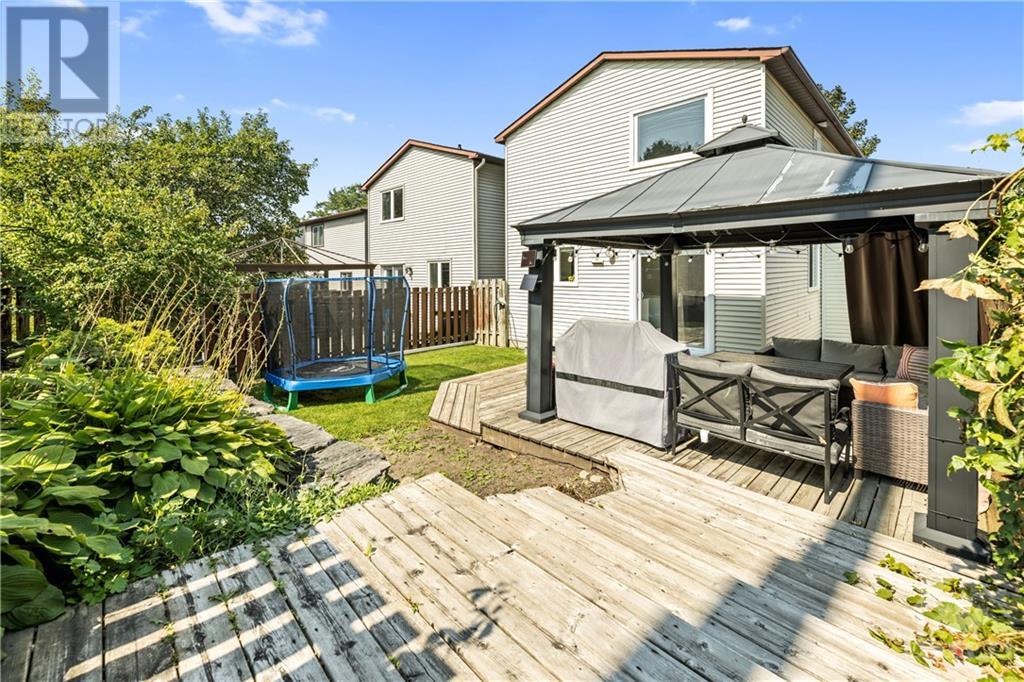55 STABLE WAY
Ottawa, Ontario K2M1A8
$649,900
| Bathroom Total | 2 |
| Bedrooms Total | 3 |
| Half Bathrooms Total | 1 |
| Year Built | 1982 |
| Cooling Type | Central air conditioning |
| Flooring Type | Wall-to-wall carpet, Hardwood, Ceramic |
| Heating Type | Forced air |
| Heating Fuel | Natural gas |
| Stories Total | 2 |
| Primary Bedroom | Second level | 15'0" x 12'0" |
| Bedroom | Second level | 14'6" x 8'1" |
| Bedroom | Second level | 10'1" x 9'4" |
| 4pc Bathroom | Second level | 12'0" x 5'0" |
| Family room | Basement | 23'9" x 14'0" |
| Laundry room | Basement | Measurements not available |
| Foyer | Main level | 8'6" x 4'7" |
| Living room/Dining room | Main level | 22'0" x 11'7" |
| Kitchen | Main level | 22'2" x 9'4" |
| 2pc Bathroom | Main level | 6'6" x 3'4" |
YOU MAY ALSO BE INTERESTED IN…
Previous
Next
























































