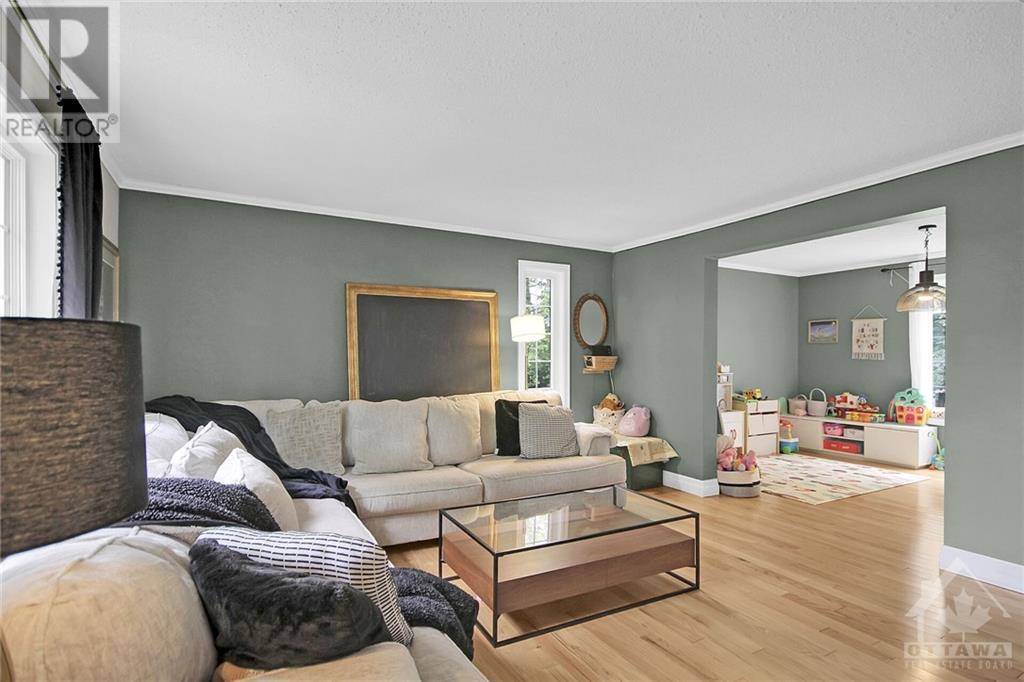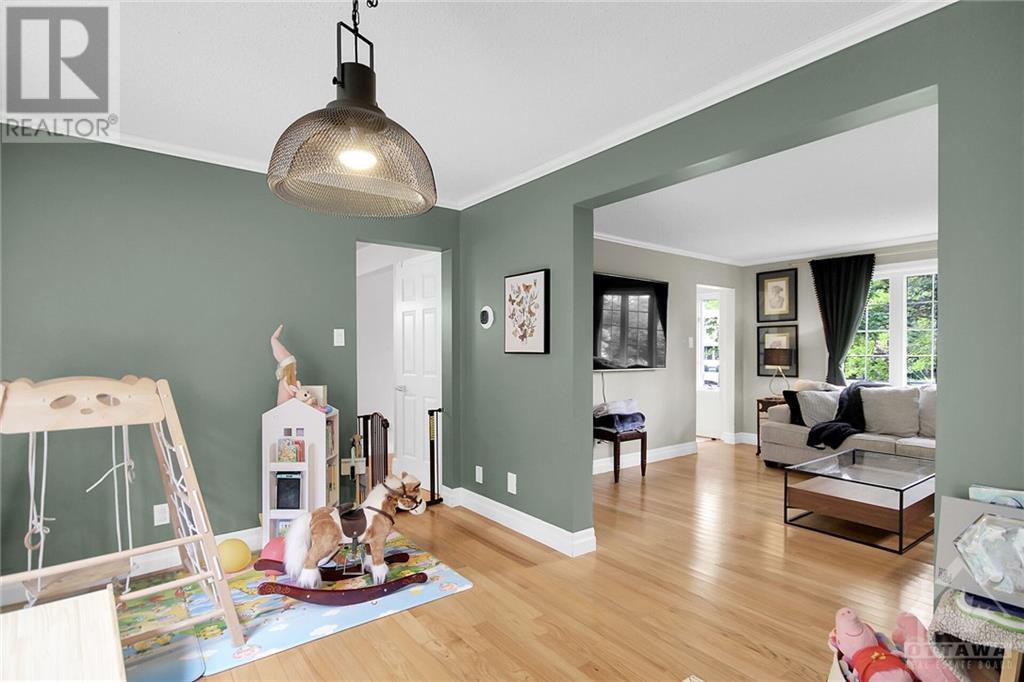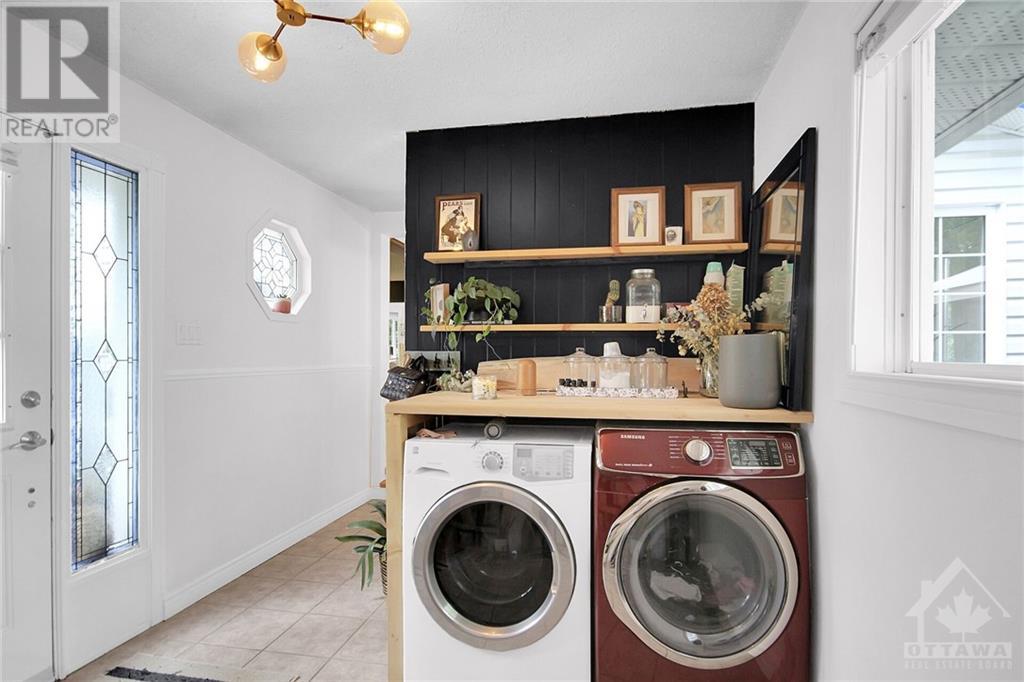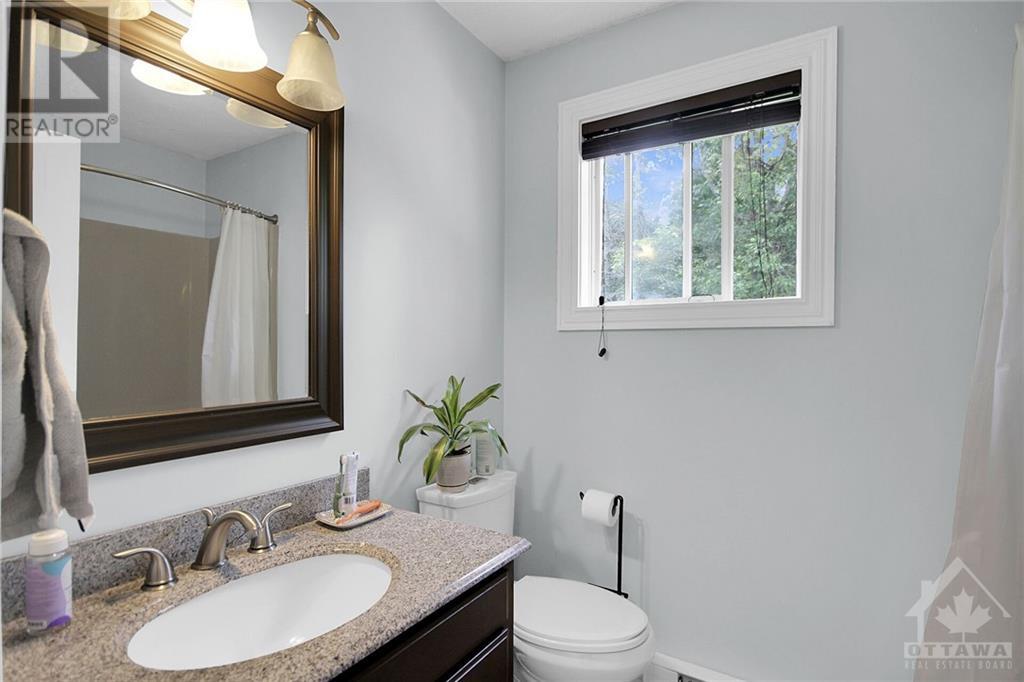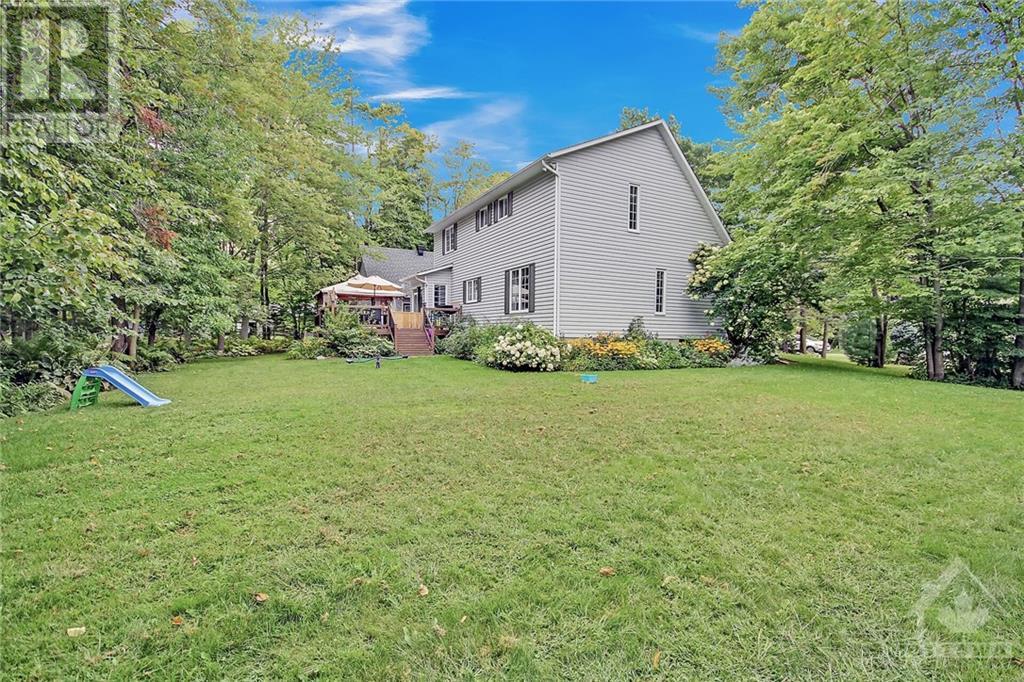10493 ST JOHN STREET
Hallville, Ontario K0E1S0
$698,000
| Bathroom Total | 3 |
| Bedrooms Total | 3 |
| Half Bathrooms Total | 1 |
| Year Built | 1987 |
| Cooling Type | Central air conditioning |
| Flooring Type | Wall-to-wall carpet, Hardwood, Tile |
| Heating Type | Forced air |
| Heating Fuel | Propane |
| Stories Total | 2 |
| Primary Bedroom | Second level | 17'9" x 14'1" |
| 4pc Ensuite bath | Second level | 7'8" x 6'0" |
| Other | Second level | 5'11" x 5'11" |
| Bedroom | Second level | 16'4" x 14'4" |
| Bedroom | Second level | 11'7" x 10'1" |
| Full bathroom | Second level | 7'9" x 5'6" |
| Recreation room | Basement | 24'4" x 18'2" |
| Utility room | Basement | 24'4" x 23'6" |
| Storage | Basement | 15'9" x 7'7" |
| Foyer | Main level | 15'3" x 7'4" |
| Living room | Main level | 14'5" x 14'5" |
| Playroom | Main level | 14'3" x 10'7" |
| Kitchen | Main level | 14'6" x 10'3" |
| Eating area | Main level | 15'11" x 6'10" |
| Dining room | Main level | 15'7" x 13'2" |
| Partial bathroom | Main level | 5'7" x 4'10" |
| Mud room | Main level | 15'8" x 9'1" |
| Laundry room | Main level | Measurements not available |
YOU MAY ALSO BE INTERESTED IN…
Previous
Next




