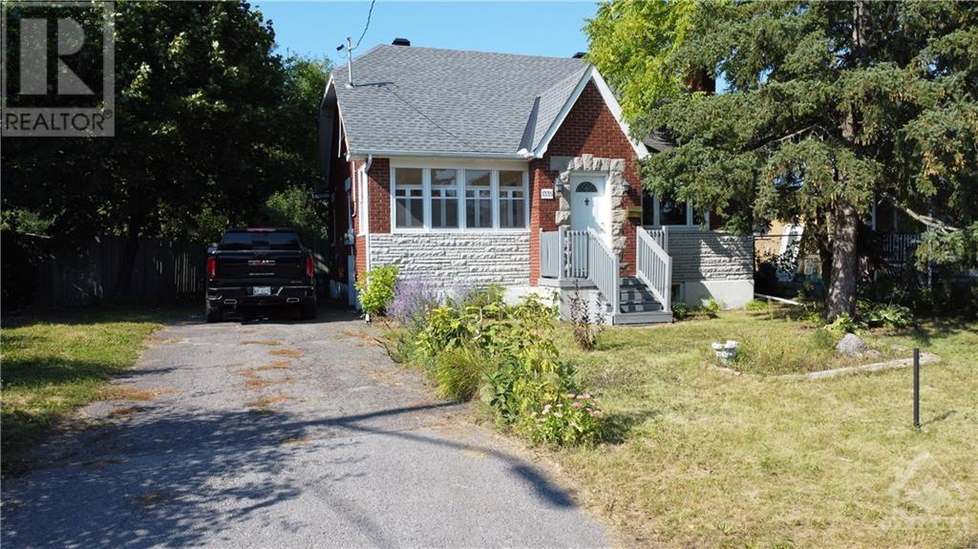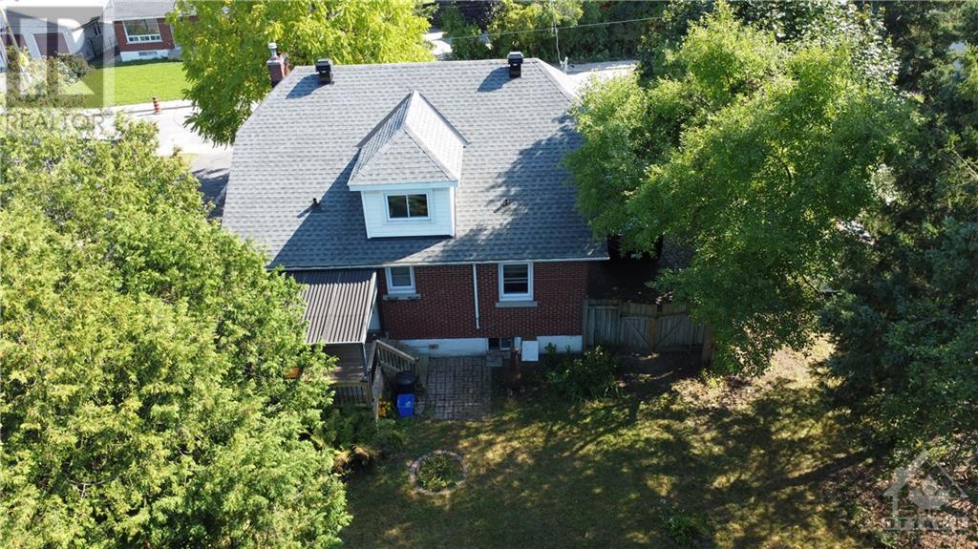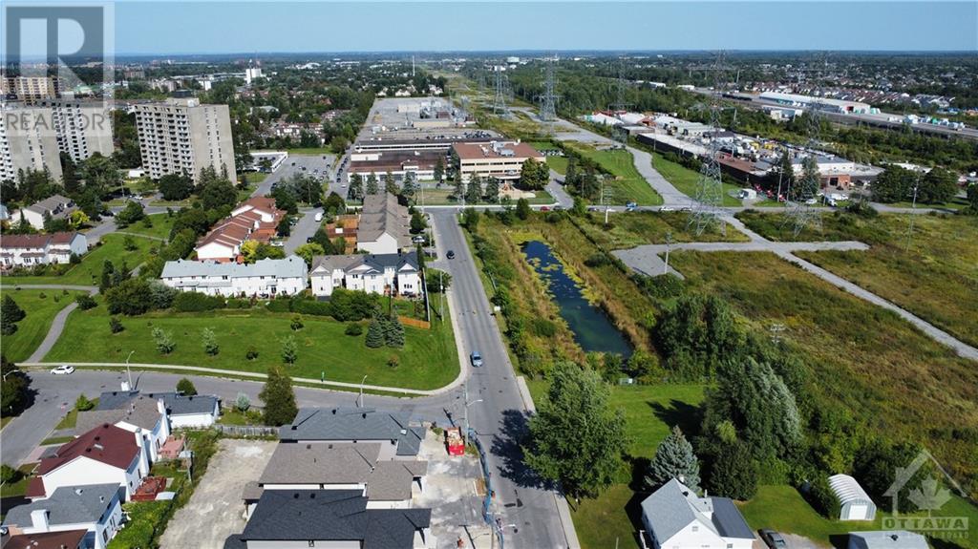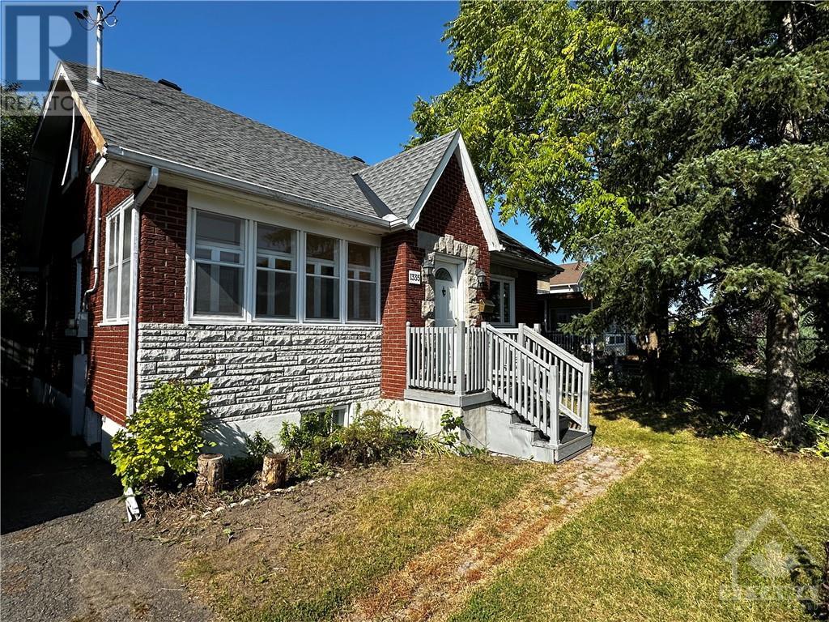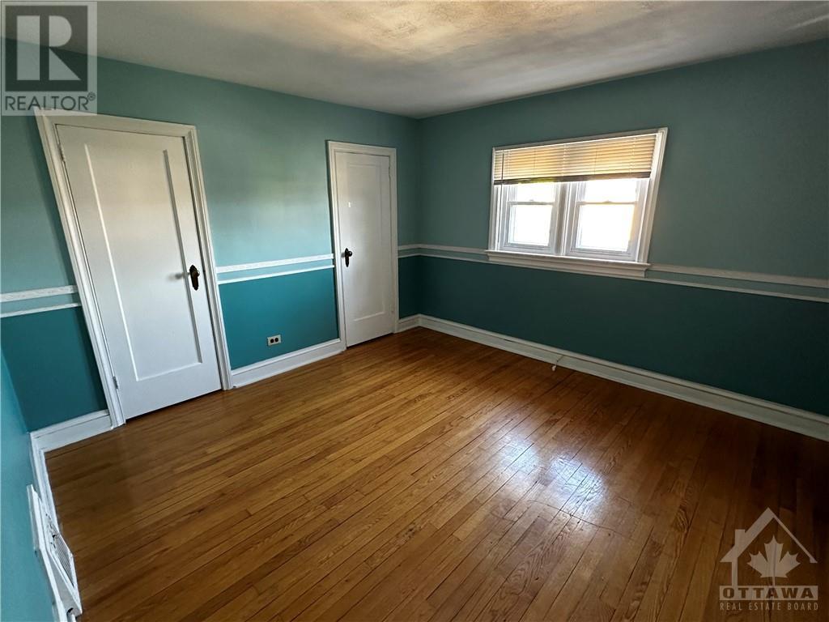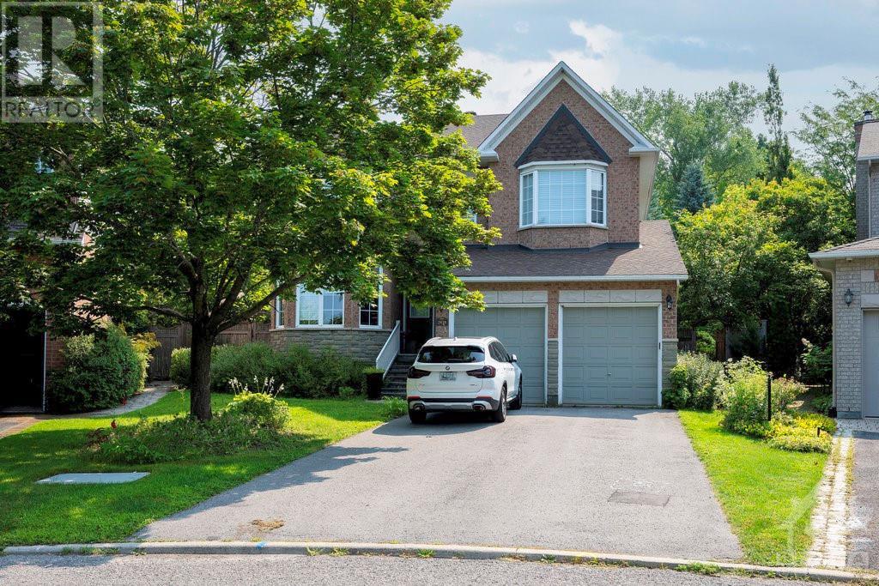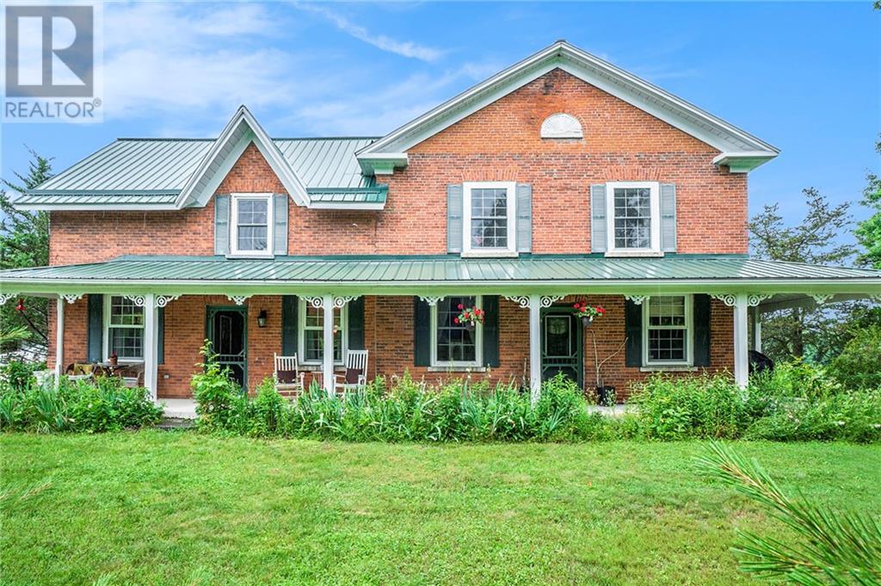1333-1335 KITCHENER AVENUE
Ottawa, Ontario K1V6W1
$699,000
| Bathroom Total | 2 |
| Bedrooms Total | 3 |
| Half Bathrooms Total | 1 |
| Year Built | 1951 |
| Cooling Type | Central air conditioning |
| Flooring Type | Hardwood, Ceramic |
| Heating Type | Forced air |
| Heating Fuel | Natural gas |
| Stories Total | 2 |
| Bedroom | Second level | 7'9" x 10'6" |
| Bedroom | Second level | 7'8" x 10'7" |
| Primary Bedroom | Second level | 10'6" x 13'1" |
| Recreation room | Basement | 29'4" x 31'5" |
| Foyer | Main level | 3'4" x 5'8" |
| Living room | Main level | 6'8" x 10'0" |
| Dining room | Main level | 10'6" x 10'2" |
| Living room/Fireplace | Main level | 10'5" x 13'4" |
| Kitchen | Main level | 10'5" x 16'3" |
YOU MAY ALSO BE INTERESTED IN…
Previous
Next


