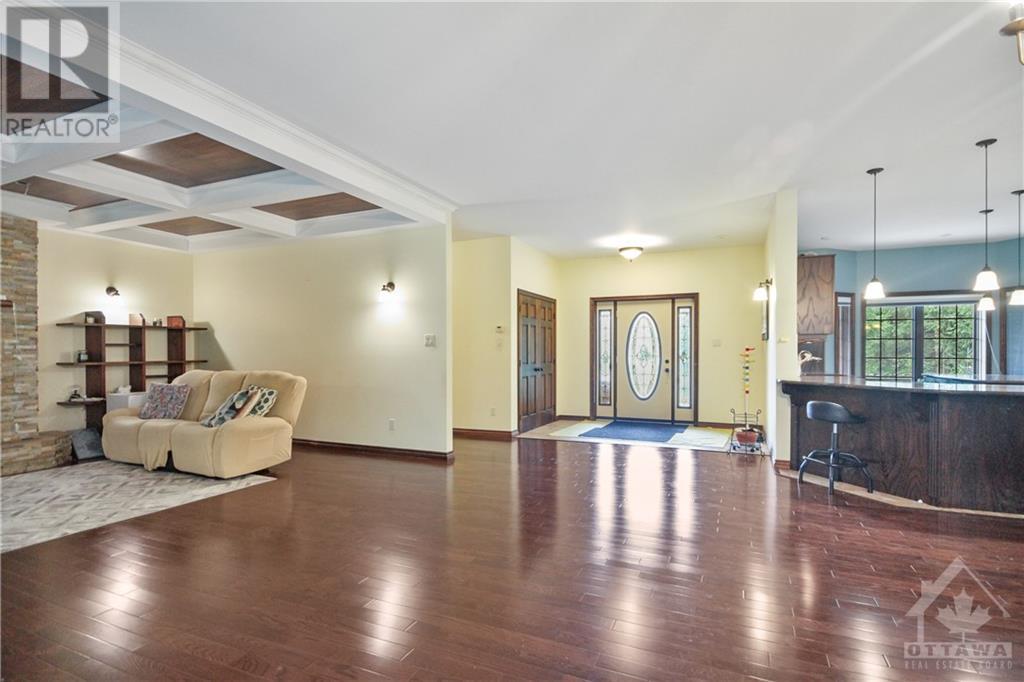30 GRIERSON LANE
Ottawa, Ontario K2W1A6
$3,000
| Bathroom Total | 2 |
| Bedrooms Total | 3 |
| Half Bathrooms Total | 0 |
| Year Built | 2013 |
| Cooling Type | Heat Pump |
| Flooring Type | Hardwood, Ceramic |
| Heating Type | Radiant heat |
| Heating Fuel | Natural gas |
| Stories Total | 1 |
| Foyer | Main level | 10'9" x 6'11" |
| Dining room | Main level | 21'4" x 13'0" |
| Great room | Main level | 18'0" x 14'0" |
| Solarium | Main level | 13'10" x 11'11" |
| Kitchen | Main level | 17'0" x 13'6" |
| Laundry room | Main level | 12'7" x 9'7" |
| Primary Bedroom | Main level | 13'10" x 15'5" |
| Other | Main level | 10'0" x 9'10" |
| 5pc Ensuite bath | Main level | 12'2" x 9'9" |
| Bedroom | Main level | 13'3" x 10'9" |
| Bedroom | Main level | 13'6" x 12'10" |
| 4pc Ensuite bath | Main level | 10'9" x 8'3" |
| Storage | Main level | 12'5" x 9'5" |
| Workshop | Main level | 12'1" x 9'0" |
YOU MAY ALSO BE INTERESTED IN…
Previous
Next

























































