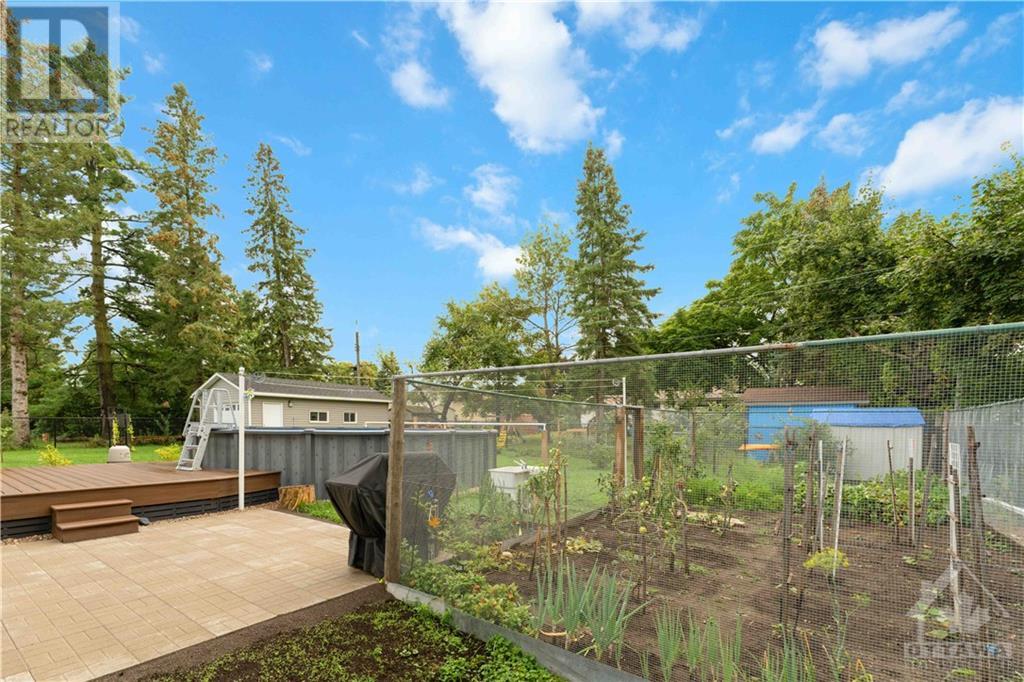20 JOHNWOODS STREET
Ottawa, Ontario K2S1B9
$899,900
| Bathroom Total | 4 |
| Bedrooms Total | 2 |
| Half Bathrooms Total | 2 |
| Cooling Type | Central air conditioning |
| Flooring Type | Tile, Vinyl |
| Heating Type | Forced air |
| Heating Fuel | Natural gas |
| Stories Total | 1 |
| Family room | Lower level | 21'3" x 20'8" |
| Other | Lower level | 9'3" x 7'5" |
| Dining room | Main level | 14'0" x 12'2" |
| Kitchen | Main level | 17'7" x 14'7" |
| Living room | Main level | 23'8" x 16'6" |
| Bedroom | Main level | 15'5" x 13'11" |
| 5pc Ensuite bath | Main level | Measurements not available |
| Bedroom | Main level | 12'10" x 11'5" |
| 3pc Ensuite bath | Main level | Measurements not available |
| Recreation room | Main level | 24'0" x 14'5" |
| 2pc Bathroom | Main level | Measurements not available |
| 2pc Bathroom | Main level | Measurements not available |
| Office | Main level | 11'4" x 9'7" |
YOU MAY ALSO BE INTERESTED IN…
Previous
Next

























































