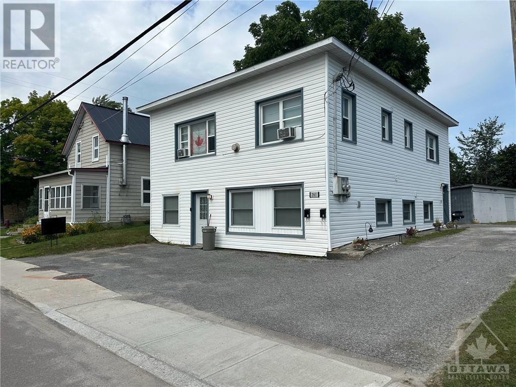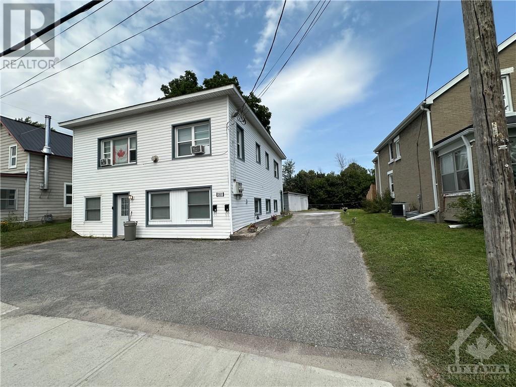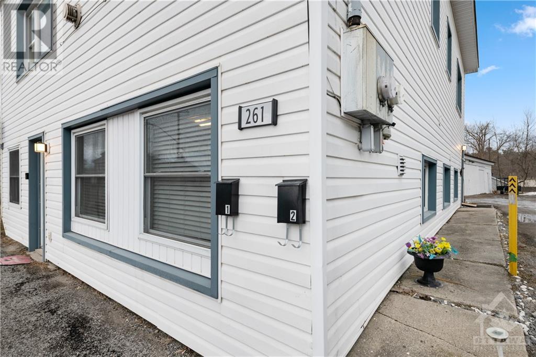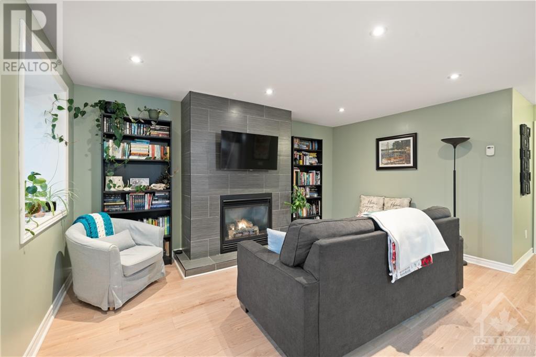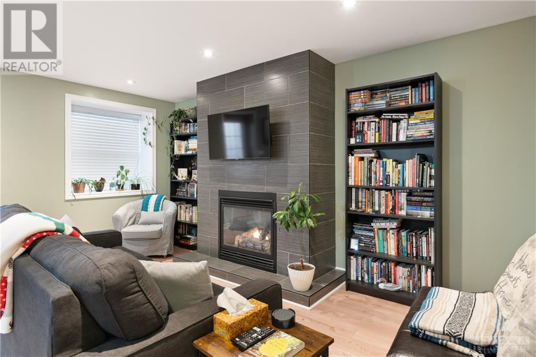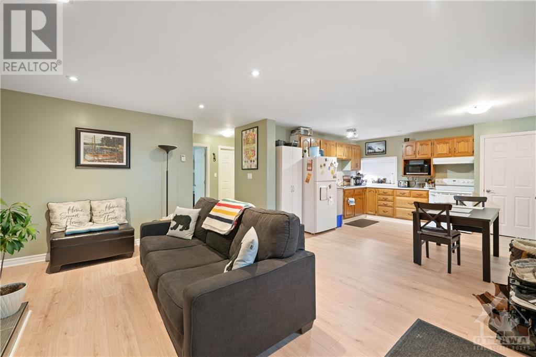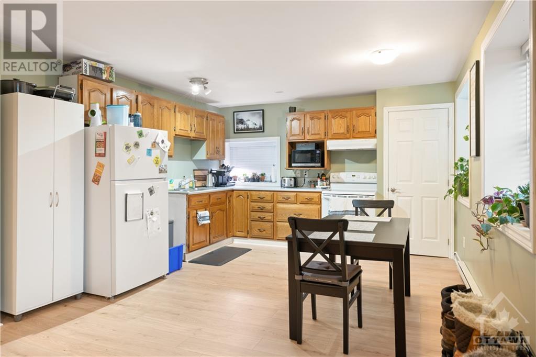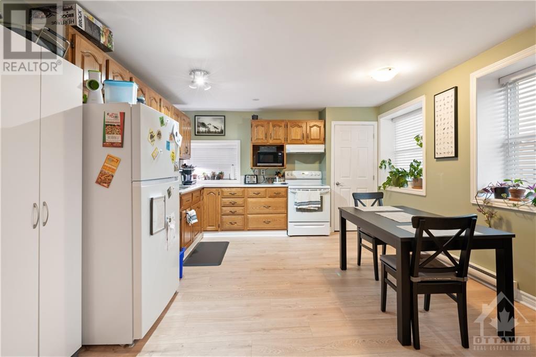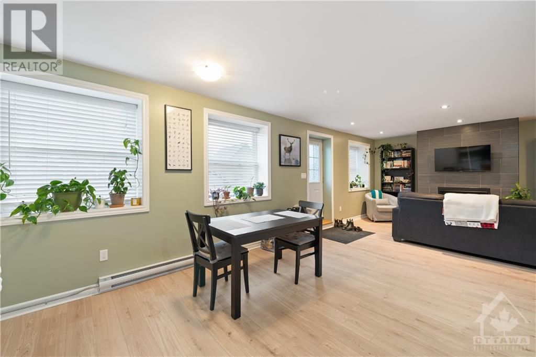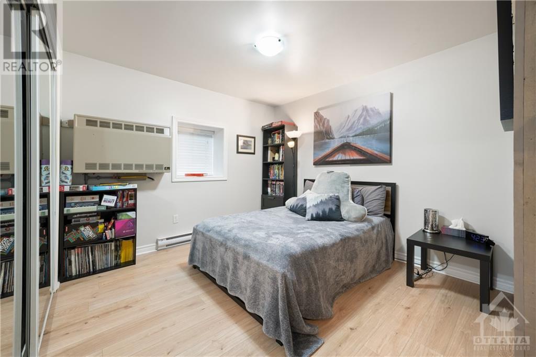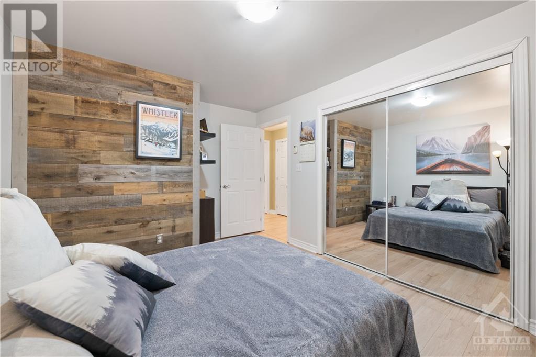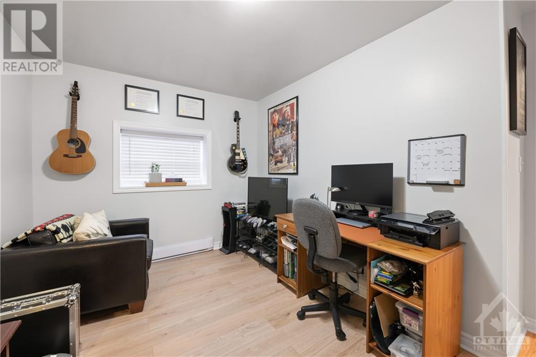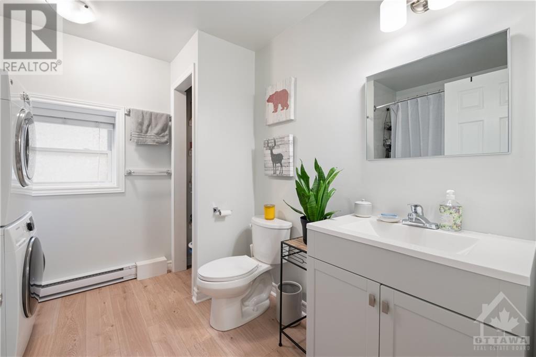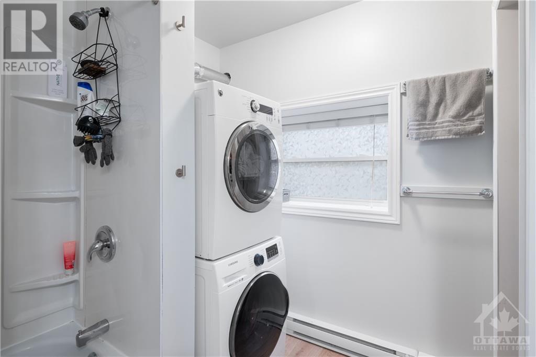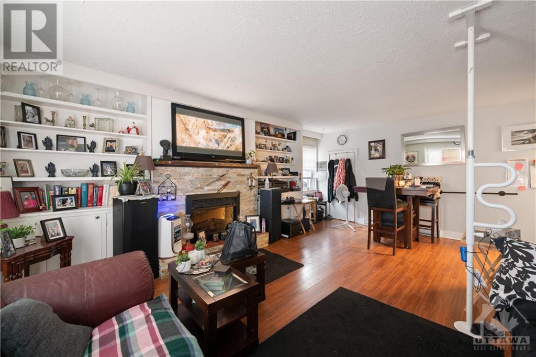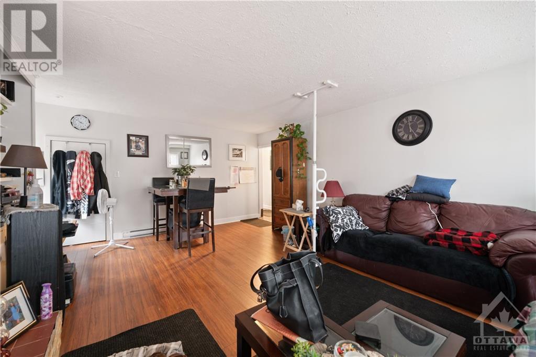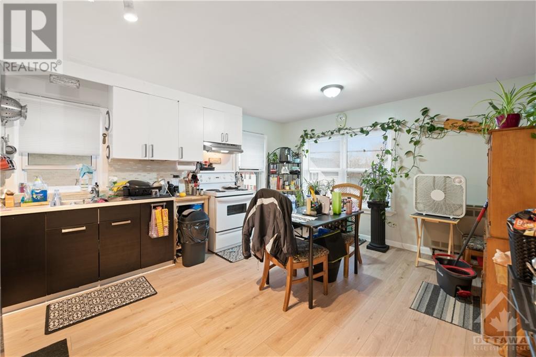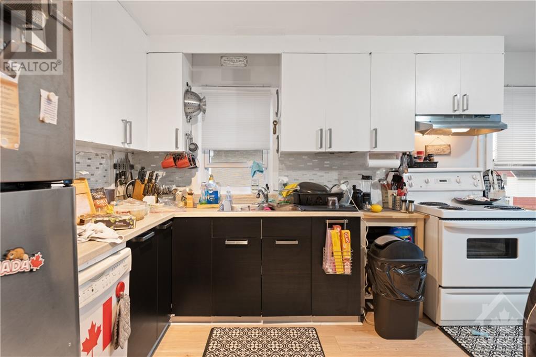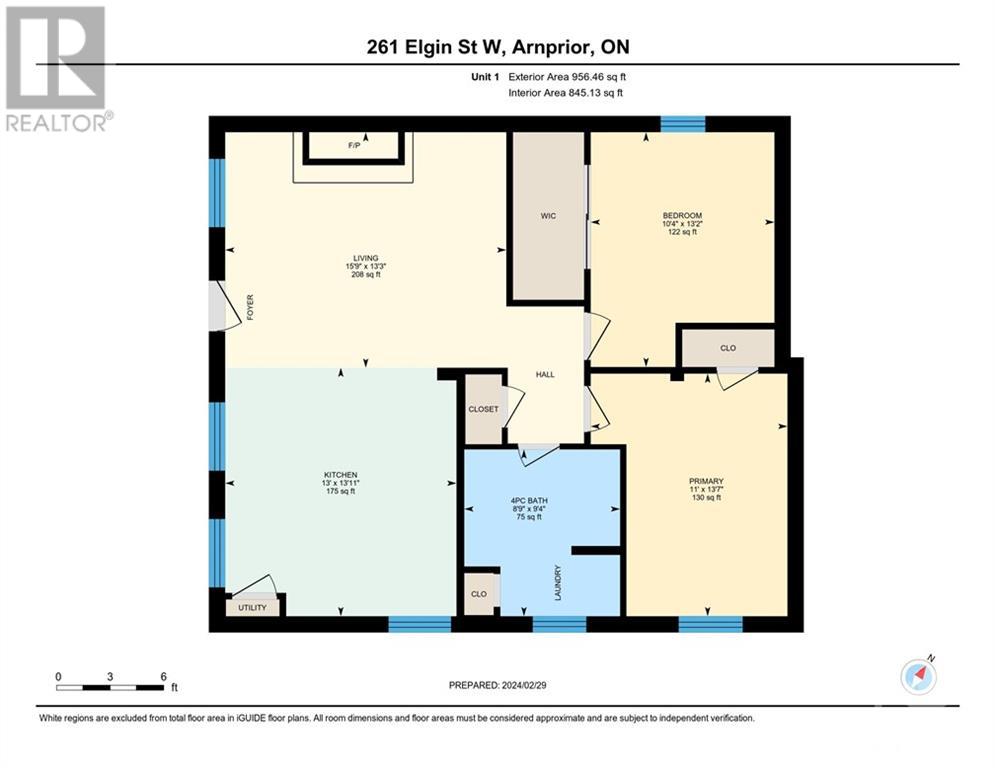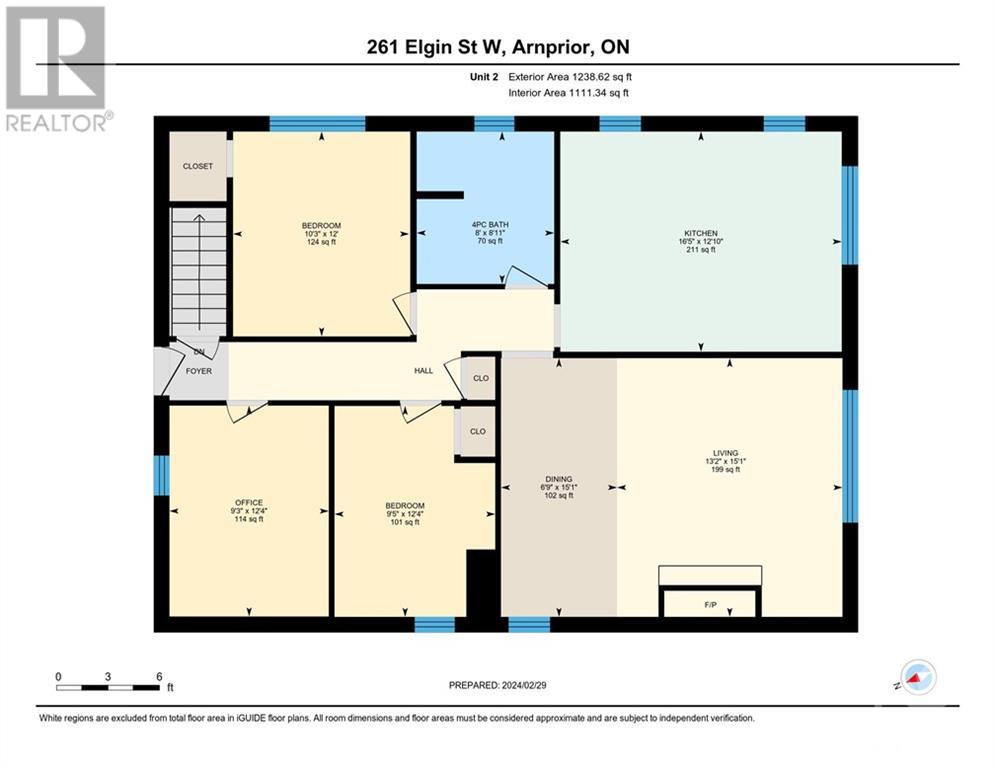261 ELGIN ST STREET W
Arnprior, Ontario K7S1P5
$559,000
| Bathroom Total | 2 |
| Bedrooms Total | 5 |
| Half Bathrooms Total | 0 |
| Cooling Type | None |
| Flooring Type | Laminate, Tile |
| Heating Type | Baseboard heaters, Radiant heat |
| Heating Fuel | Electric, Natural gas |
| Stories Total | 2 |
| Living room | Second level | 15'2" x 19'9" |
| Kitchen | Second level | 12'10" x 16'2" |
| 4pc Bathroom | Second level | Measurements not available |
| Bedroom | Second level | 12'4" x 9'5" |
| Bedroom | Second level | 11'10" x 10'4" |
| Bedroom | Second level | 12'4" x 9'3" |
| Storage | Second level | 15'11" x 8'0" |
| Utility room | Basement | 21'11" x 7'0" |
| Living room | Main level | 13'10" x 15'9" |
| Kitchen | Main level | 13'2" x 7'6" |
| Dining room | Main level | 13'2" x 5'6" |
| 4pc Bathroom | Main level | Measurements not available |
| Bedroom | Main level | 13'7" x 10'11" |
| Bedroom | Main level | 13'1" x 10'3" |
YOU MAY ALSO BE INTERESTED IN…
Previous
Next


