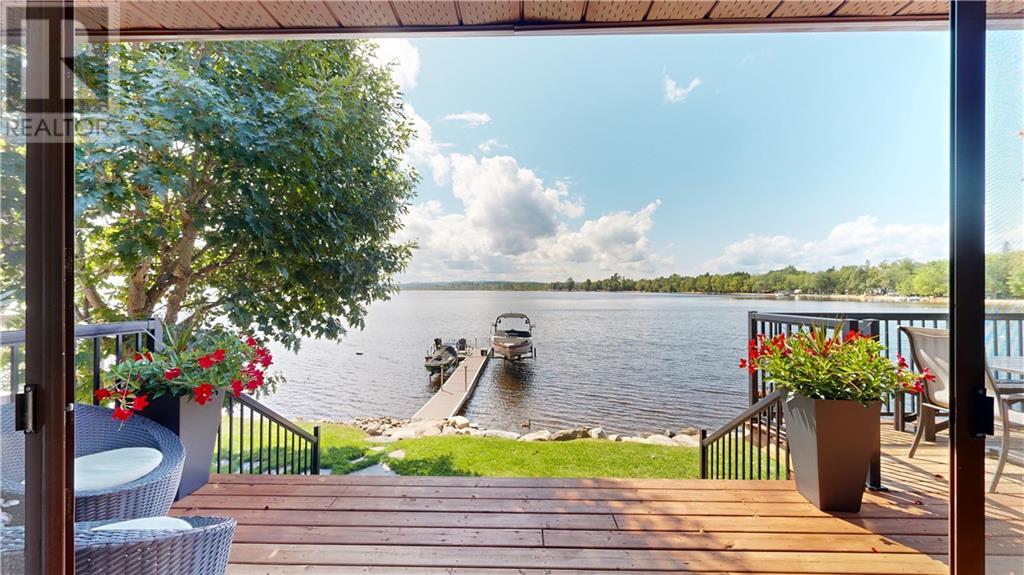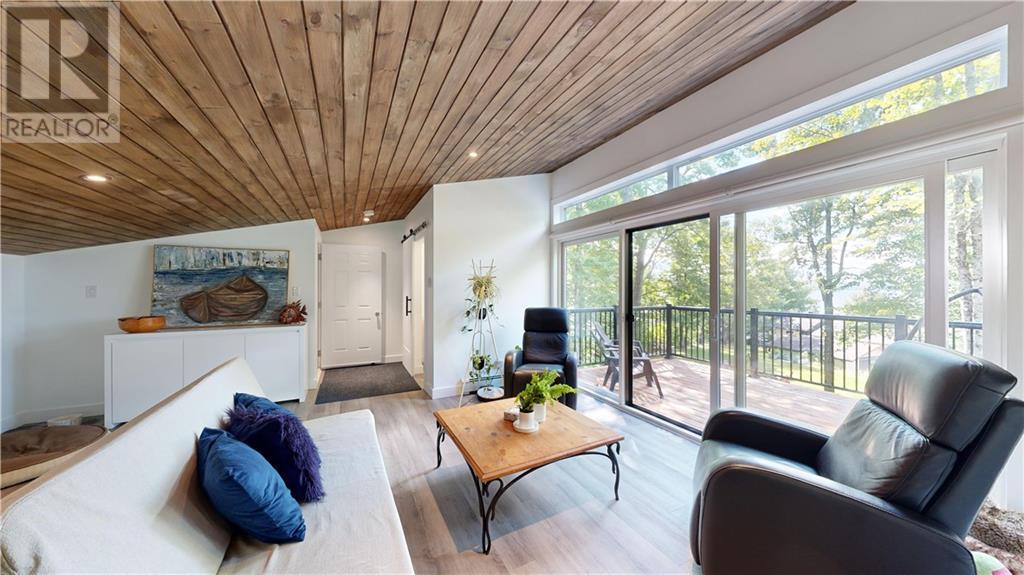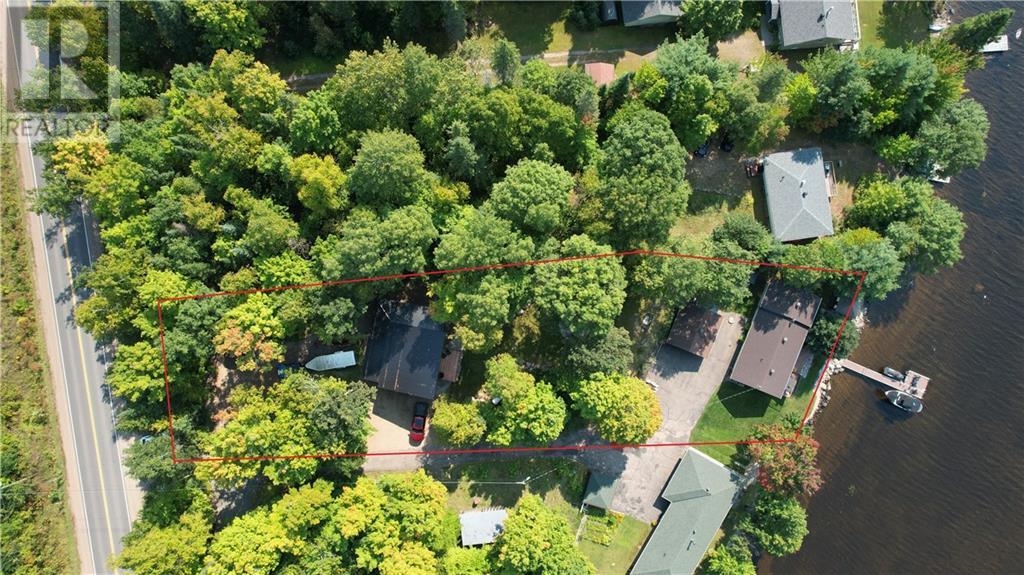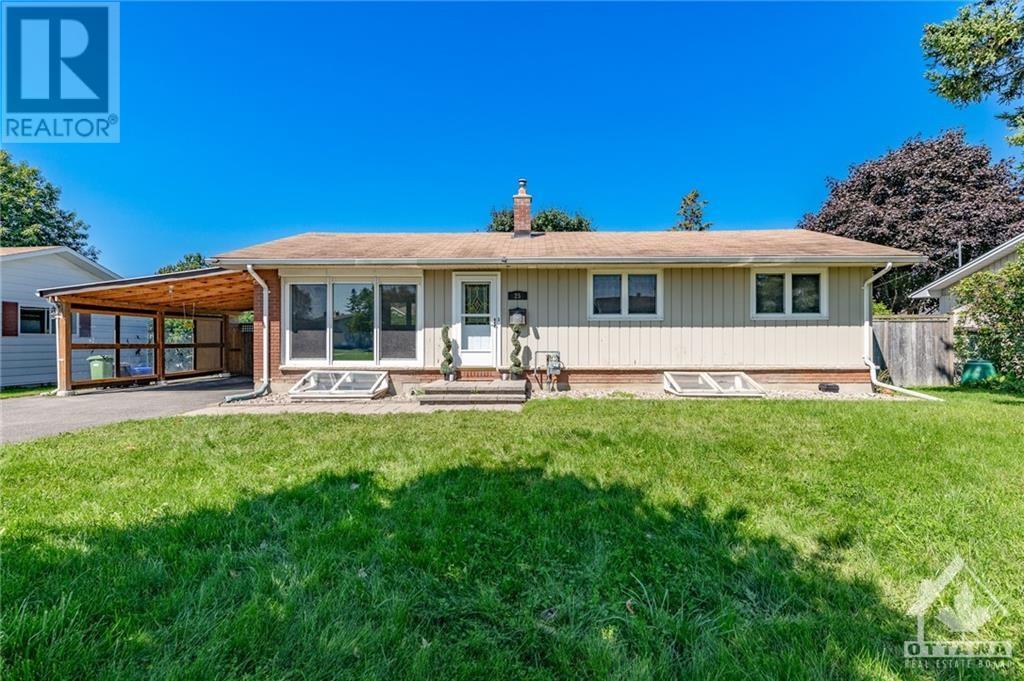22 ROBIN LANE
Killaloe, Ontario K0J2A0
$1,299,000
| Bathroom Total | 2 |
| Bedrooms Total | 3 |
| Half Bathrooms Total | 0 |
| Year Built | 2019 |
| Cooling Type | Central air conditioning |
| Flooring Type | Tile, Vinyl |
| Heating Type | Forced air |
| Heating Fuel | Propane |
| Stories Total | 1 |
| Laundry room | Main level | 7'6" x 8'11" |
| Living room | Main level | 13'6" x 10'11" |
| Dining room | Main level | 10'4" x 10'11" |
| Kitchen | Main level | 11'4" x 10'11" |
| Bedroom | Main level | 11'10" x 8'11" |
| Bedroom | Main level | 9'10" x 11'10" |
| 3pc Bathroom | Main level | 4'11" x 8'5" |
| Primary Bedroom | Main level | 13'5" x 13'5" |
| 4pc Ensuite bath | Main level | 9'0" x 8'7" |
| Other | Main level | 4'4" x 9'3" |
YOU MAY ALSO BE INTERESTED IN…
Previous
Next

























































