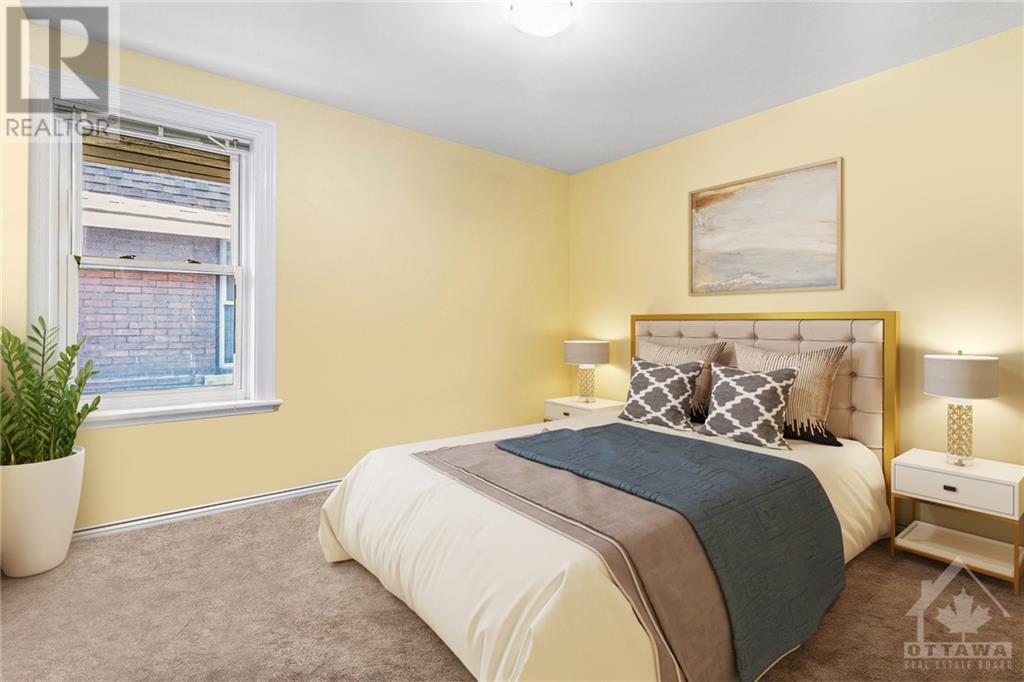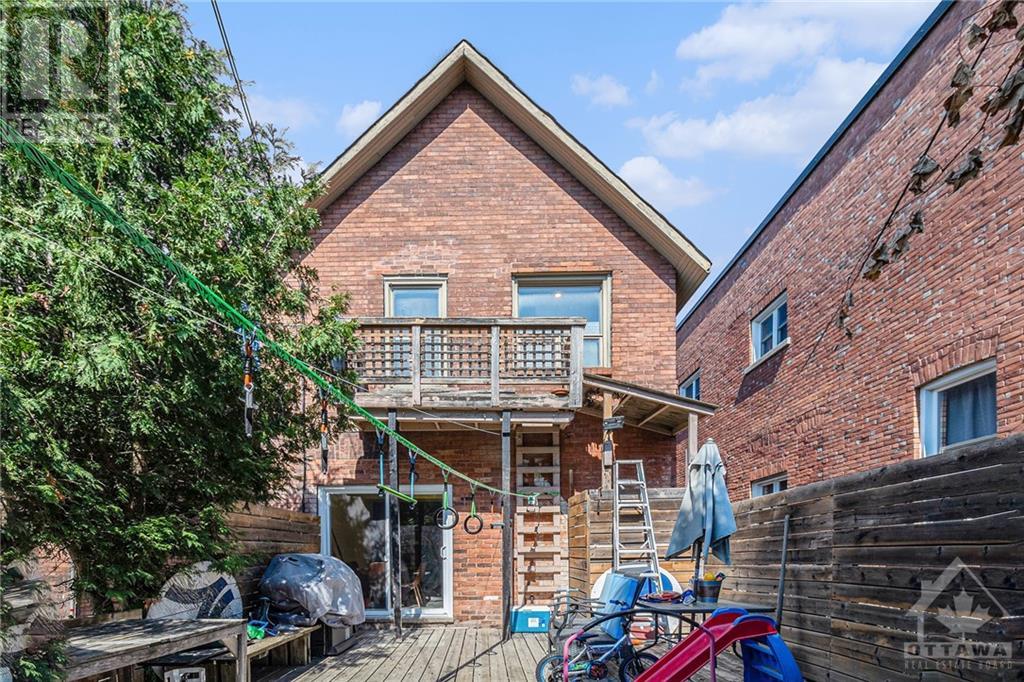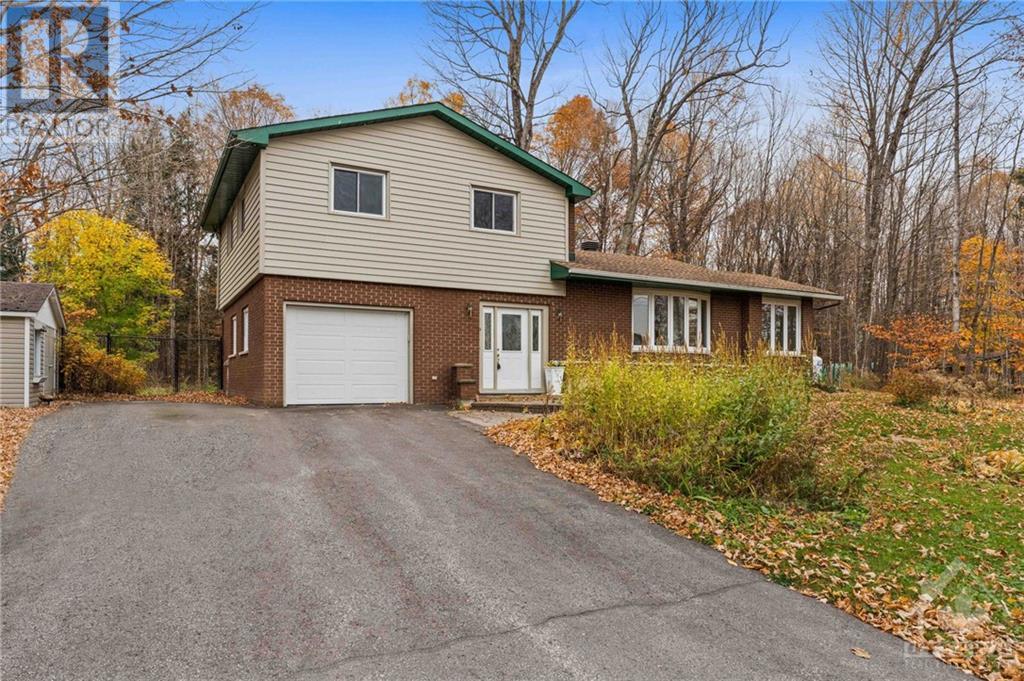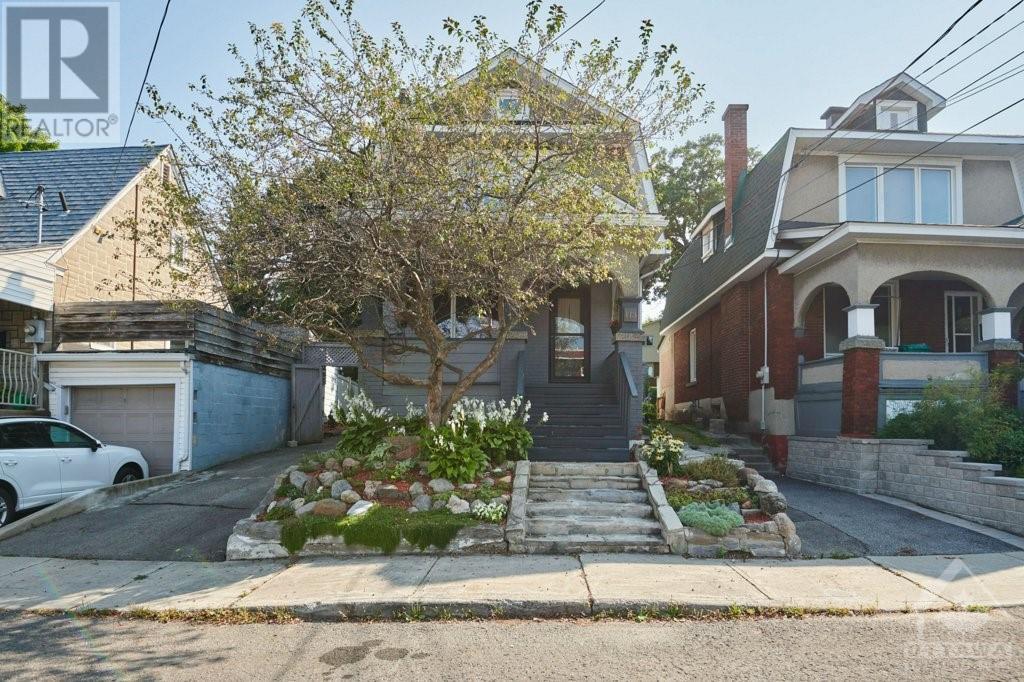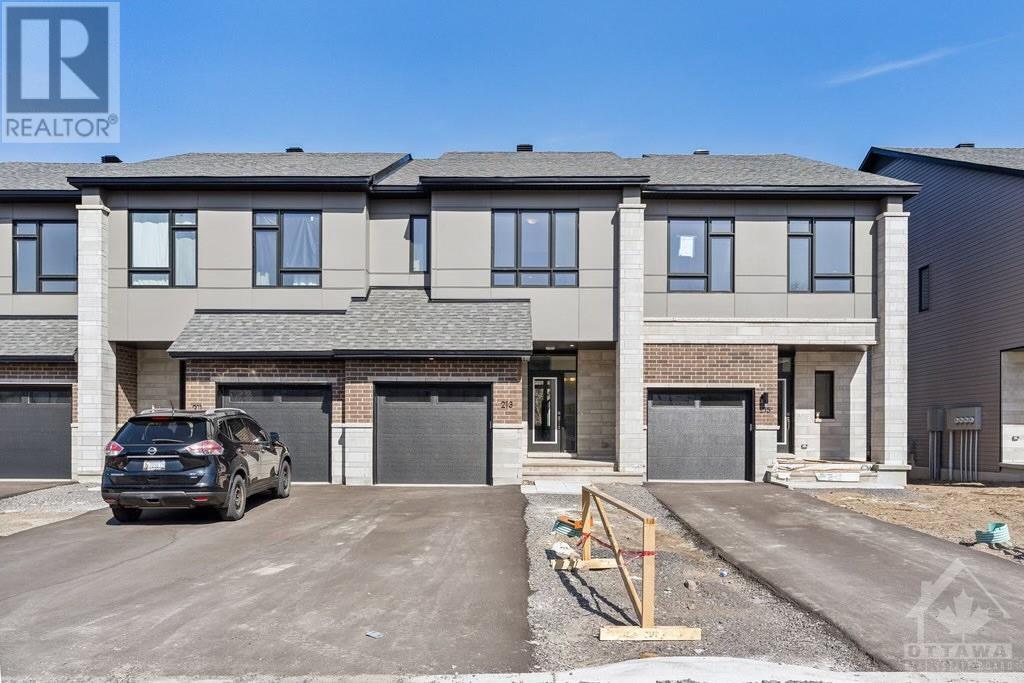120 WAVERLEY STREET
Ottawa, Ontario K2P0V4
$939,900
| Bathroom Total | 2 |
| Bedrooms Total | 3 |
| Half Bathrooms Total | 0 |
| Year Built | 1892 |
| Cooling Type | None |
| Flooring Type | Wall-to-wall carpet, Hardwood, Tile |
| Heating Type | Forced air |
| Heating Fuel | Natural gas |
| Stories Total | 2 |
| Bedroom | Second level | 8'11" x 10'7" |
| Bedroom | Second level | 10'4" x 11'6" |
| Primary Bedroom | Second level | 14'3" x 12'6" |
| 4pc Bathroom | Second level | 7'7" x 7'6" |
| Kitchen | Main level | 10'3" x 8'5" |
| Dining room | Main level | 6'7" x 12'6" |
| Living room | Main level | 16'10" x 25'3" |
| 3pc Bathroom | Main level | 9'11" x 5'6" |
YOU MAY ALSO BE INTERESTED IN…
Previous
Next

















