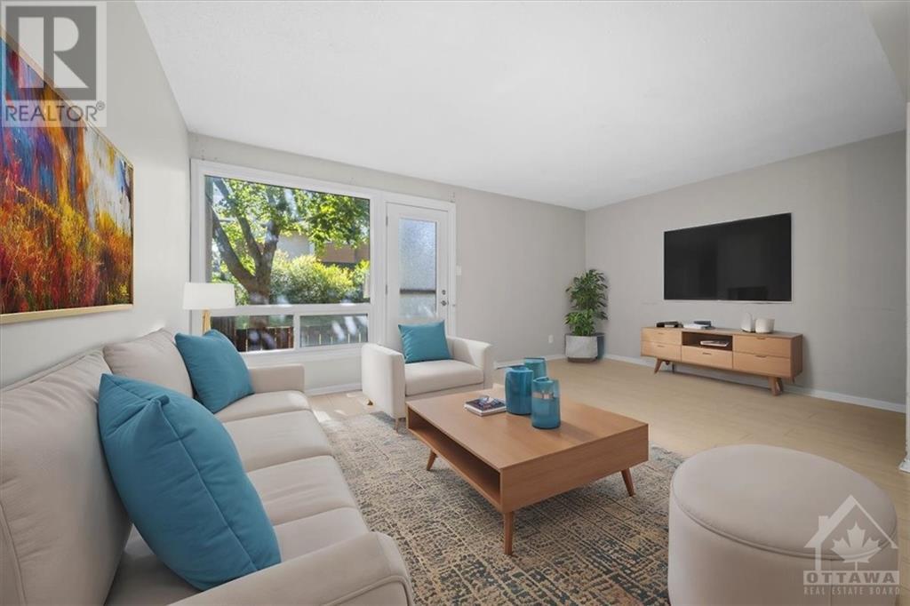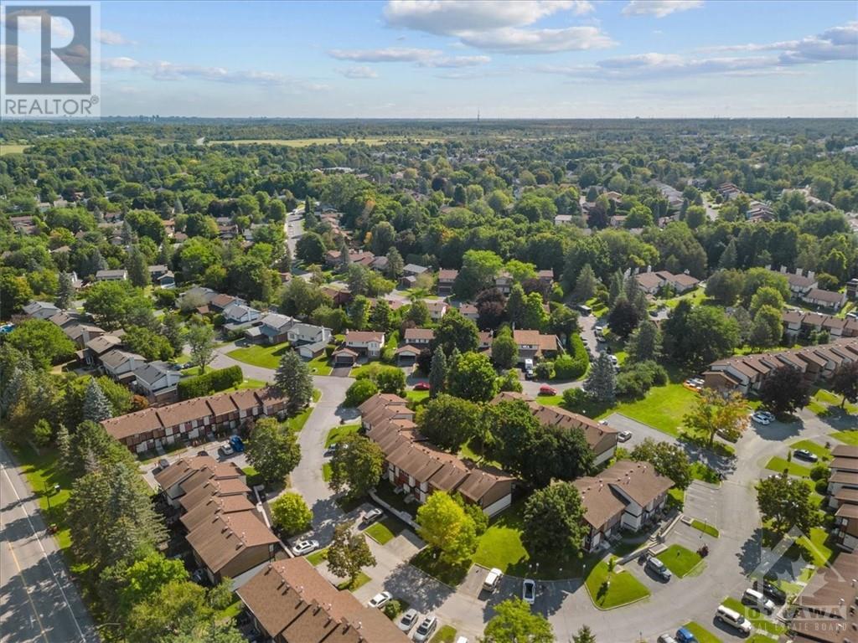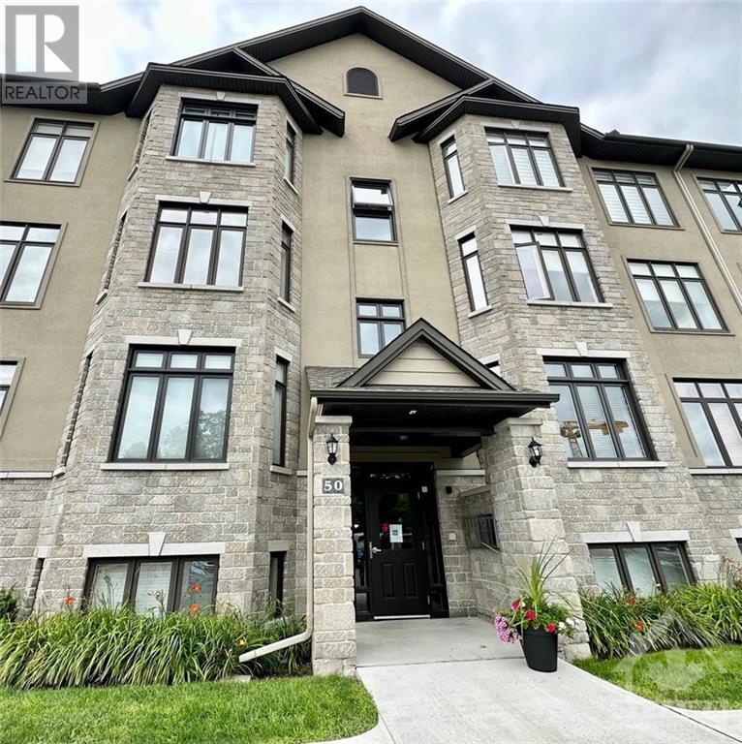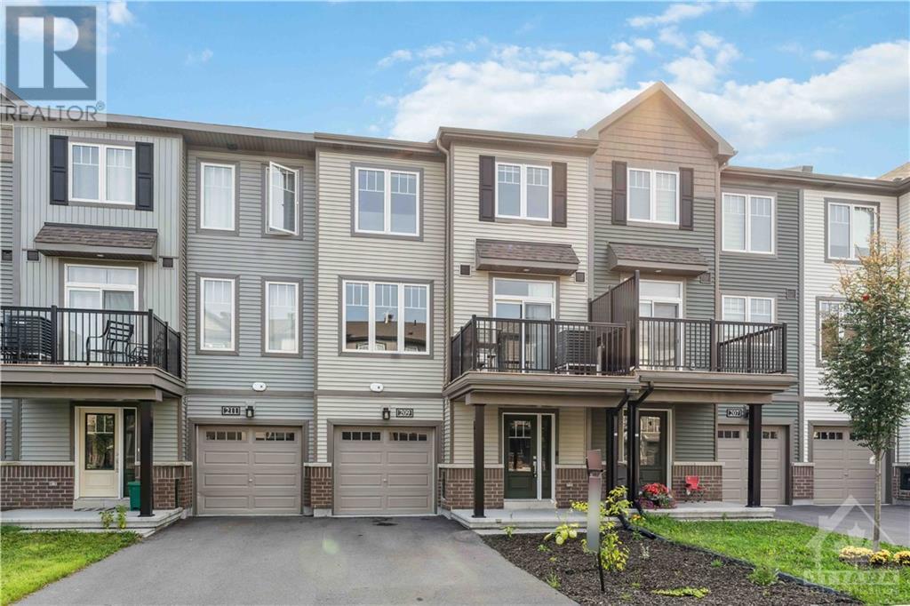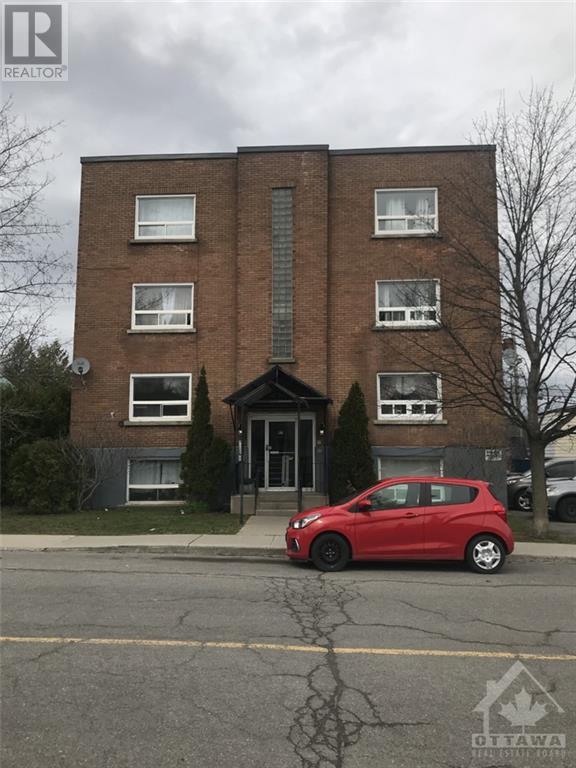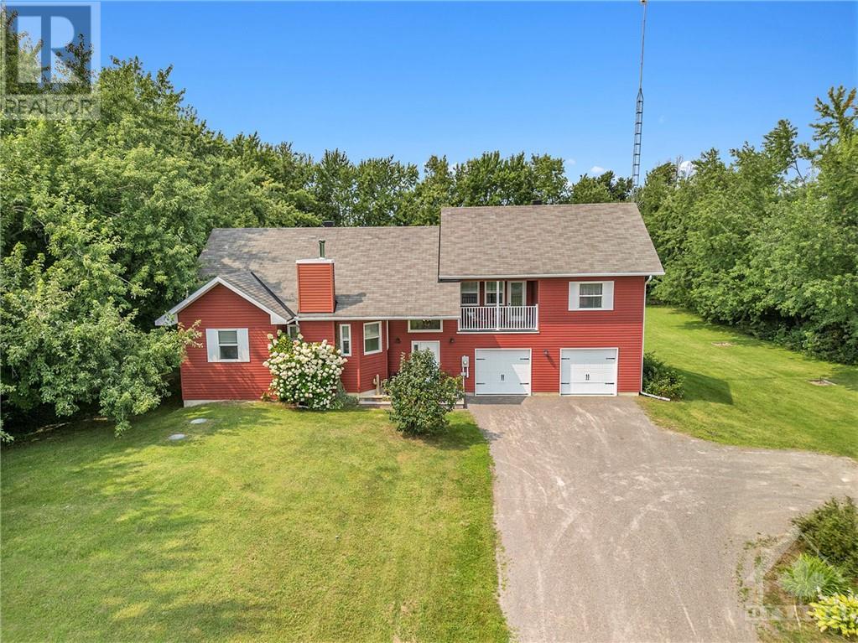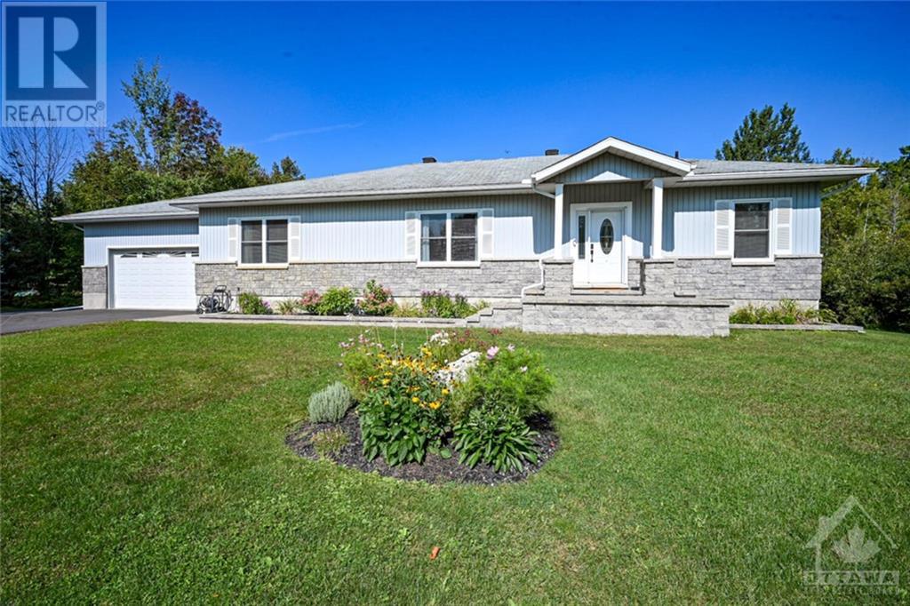23 MCCLINTOCK WAY
Kanata, Ontario K2L2A3
$374,900
| Bathroom Total | 2 |
| Bedrooms Total | 3 |
| Half Bathrooms Total | 1 |
| Year Built | 1977 |
| Cooling Type | Central air conditioning |
| Flooring Type | Wall-to-wall carpet, Laminate |
| Heating Type | Forced air |
| Heating Fuel | Natural gas |
| Stories Total | 2 |
| Primary Bedroom | Second level | 14'10" x 10'10" |
| Bedroom | Second level | 10'2" x 9'0" |
| Bedroom | Second level | 9'9" x 7'10" |
| Family room | Basement | 16'8" x 10'2" |
| Kitchen | Main level | 11'1" x 9'0" |
| Dining room | Main level | 9'5" x 7'0" |
| Living room | Main level | 13'3" x 9'4" |
YOU MAY ALSO BE INTERESTED IN…
Previous
Next







