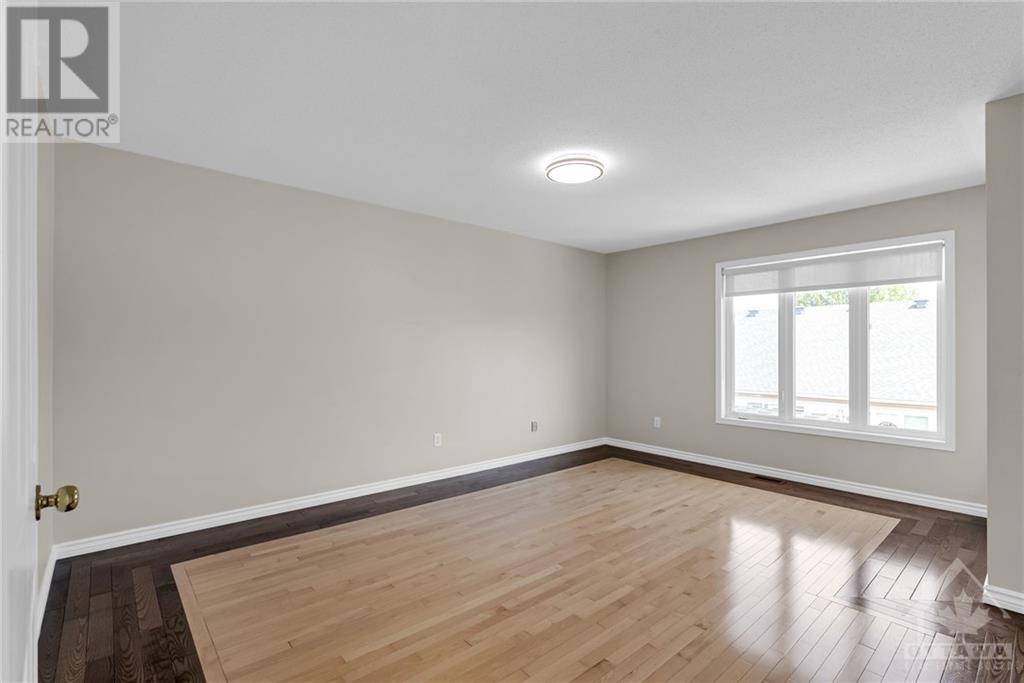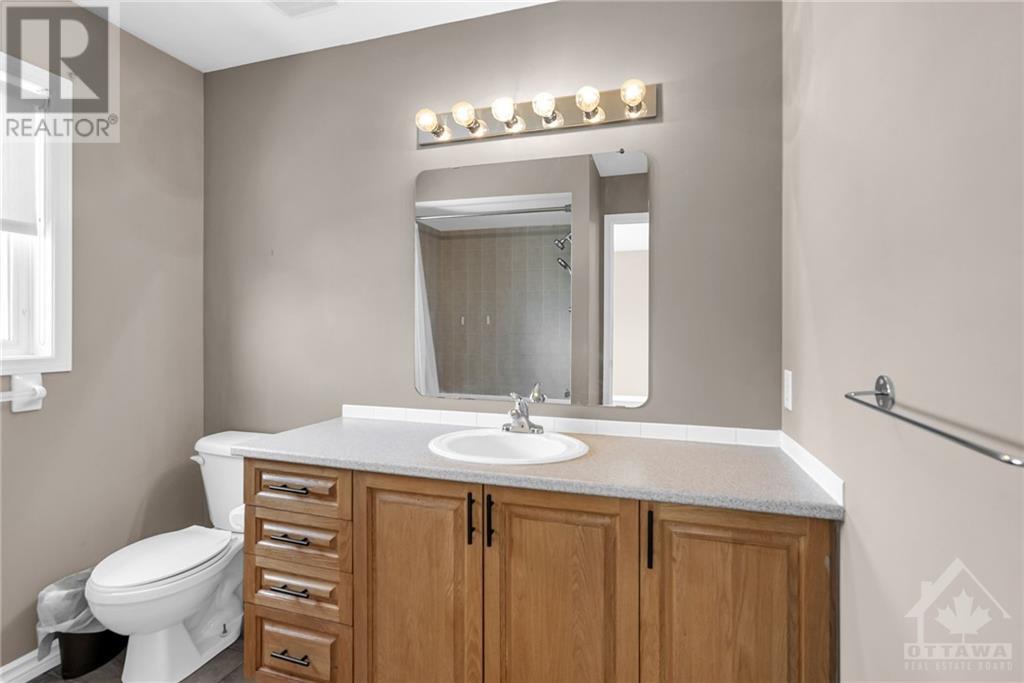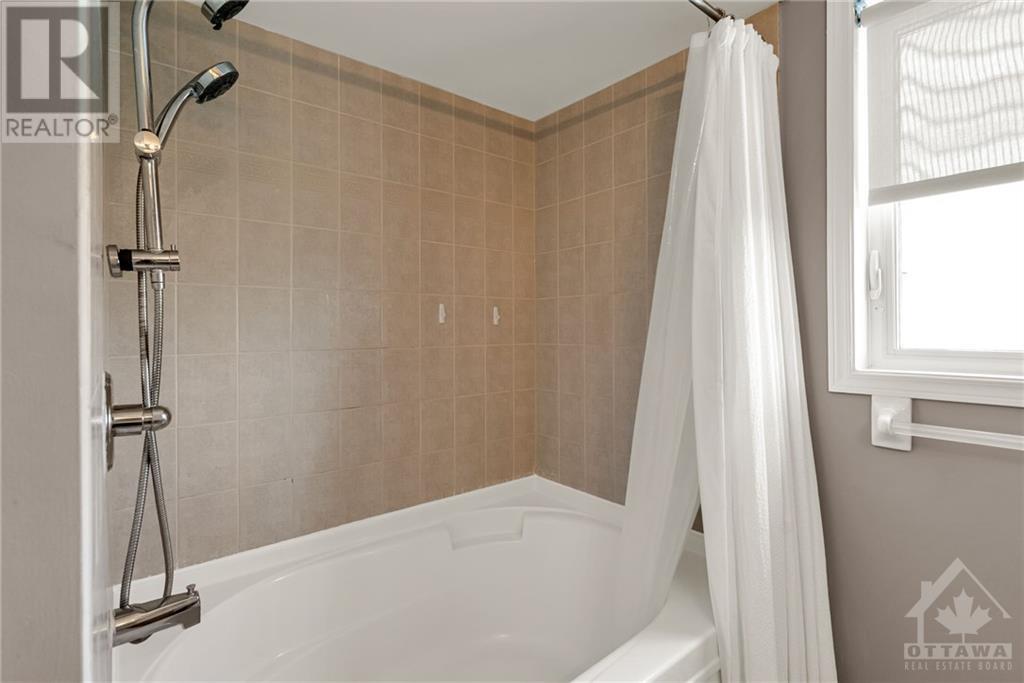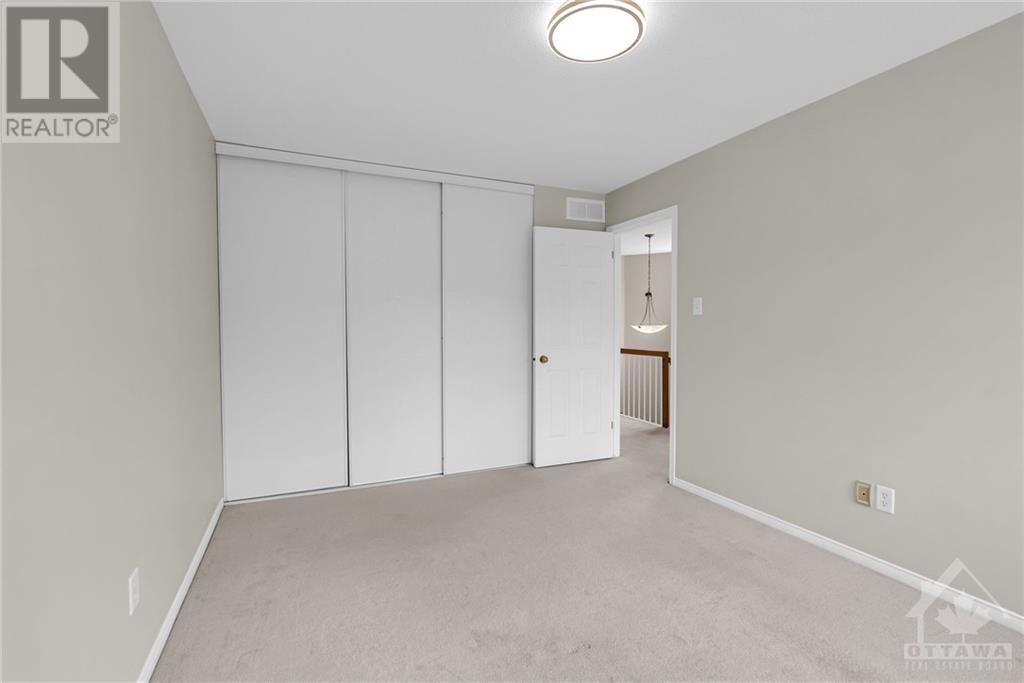217 CRESTHAVEN DRIVE
Nepean, Ontario K2G6W2
$734,900
| Bathroom Total | 3 |
| Bedrooms Total | 3 |
| Half Bathrooms Total | 1 |
| Year Built | 2003 |
| Cooling Type | Central air conditioning |
| Flooring Type | Wall-to-wall carpet, Mixed Flooring, Hardwood, Tile |
| Heating Type | Forced air |
| Heating Fuel | Natural gas |
| Stories Total | 2 |
| Primary Bedroom | Second level | 16'6" x 12'6" |
| 3pc Ensuite bath | Second level | Measurements not available |
| 3pc Bathroom | Second level | Measurements not available |
| Bedroom | Second level | 13'4" x 10'3" |
| Bedroom | Second level | 10'0" x 10'0" |
| Laundry room | Lower level | Measurements not available |
| Recreation room | Lower level | Measurements not available |
| Storage | Lower level | Measurements not available |
| Family room | Main level | 18'9" x 14'3" |
| Kitchen | Main level | 12'0" x 8'6" |
| Eating area | Main level | 12'0" x 9'4" |
| Dining room | Main level | 13'8" x 9'0" |
| Living room | Main level | 12'8" x 12'2" |
| 2pc Bathroom | Main level | Measurements not available |
YOU MAY ALSO BE INTERESTED IN…
Previous
Next

























































