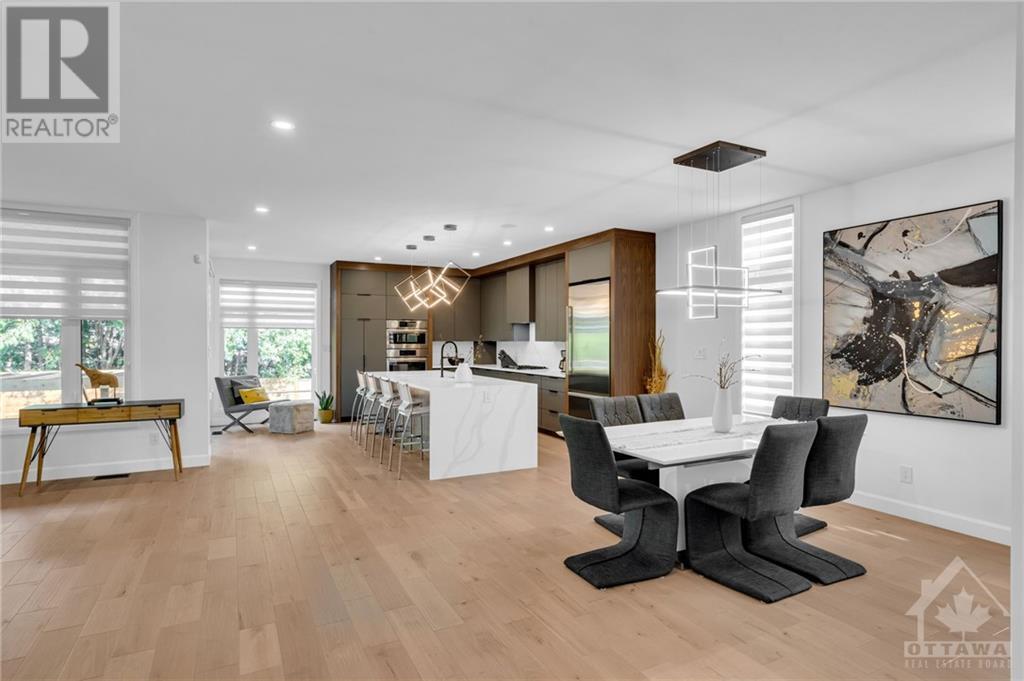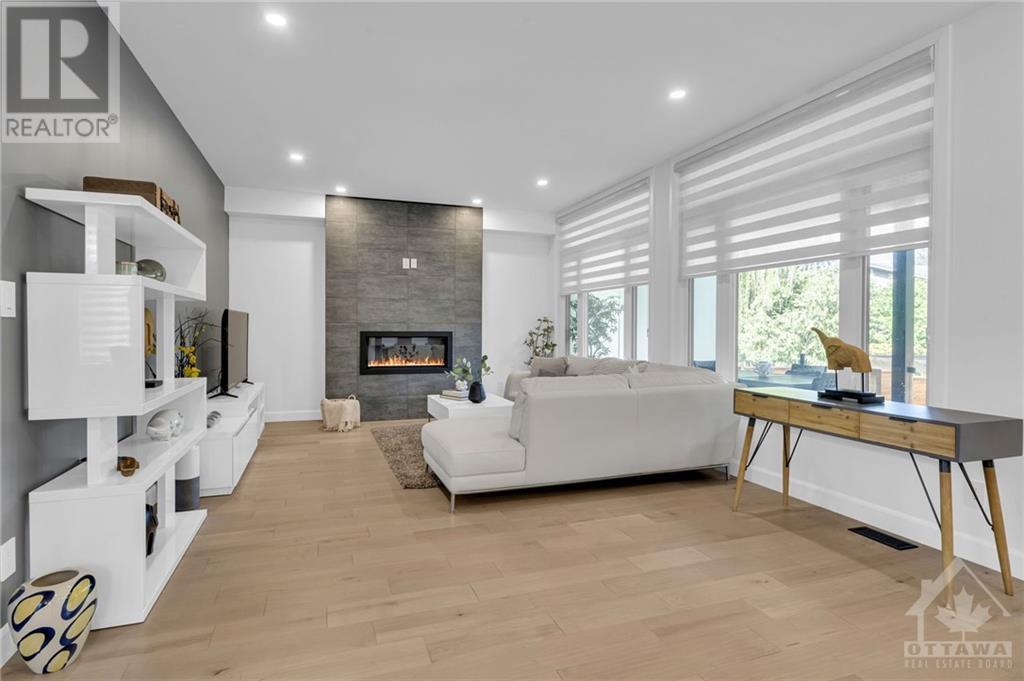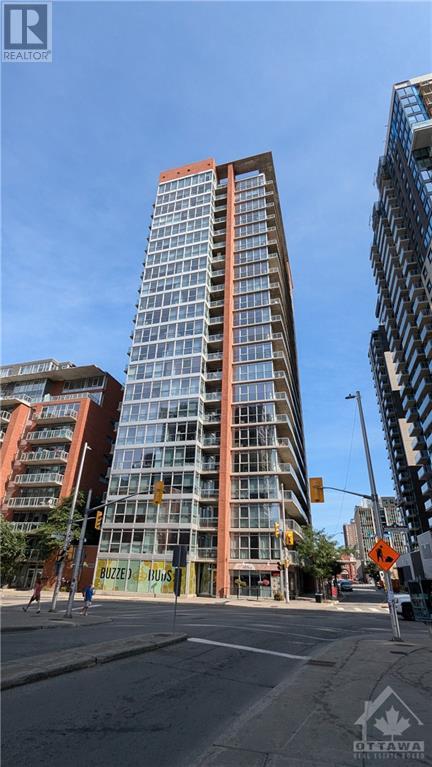679 BROADVIEW AVENUE
Ottawa, Ontario K2A2L9
$2,649,000
| Bathroom Total | 5 |
| Bedrooms Total | 5 |
| Half Bathrooms Total | 1 |
| Year Built | 2022 |
| Cooling Type | Central air conditioning |
| Flooring Type | Hardwood, Tile |
| Heating Type | Forced air |
| Heating Fuel | Natural gas |
| Stories Total | 2 |
| Primary Bedroom | Second level | 24'1" x 17'6" |
| Other | Second level | 10'6" x 9'11" |
| 5pc Ensuite bath | Second level | 11'6" x 10'7" |
| Bedroom | Second level | 15'1" x 10'11" |
| Bedroom | Second level | 14'5" x 11'5" |
| Bedroom | Second level | 14'8" x 13'4" |
| Office | Second level | 16'1" x 11'2" |
| Full bathroom | Second level | 8'7" x 5'9" |
| 5pc Bathroom | Second level | Measurements not available |
| Laundry room | Second level | 10'10" x 5'9" |
| Recreation room | Lower level | 29'11" x 18'0" |
| Other | Lower level | 9'11" x 5'8" |
| Bedroom | Lower level | 13'5" x 7'10" |
| Office | Lower level | 10'11" x 8'10" |
| Foyer | Main level | 21'7" x 9'11" |
| Living room/Fireplace | Main level | 15'5" x 13'6" |
| Dining room | Main level | 18'4" x 16'0" |
| Kitchen | Main level | 18'4" x 14'7" |
| Den | Main level | 17'7" x 19'8" |
| Mud room | Main level | 8'5" x 6'6" |
| Wine Cellar | Main level | 9'8" x 3'7" |
| Partial bathroom | Main level | 6'6" x 5'1" |
YOU MAY ALSO BE INTERESTED IN…
Previous
Next

























































