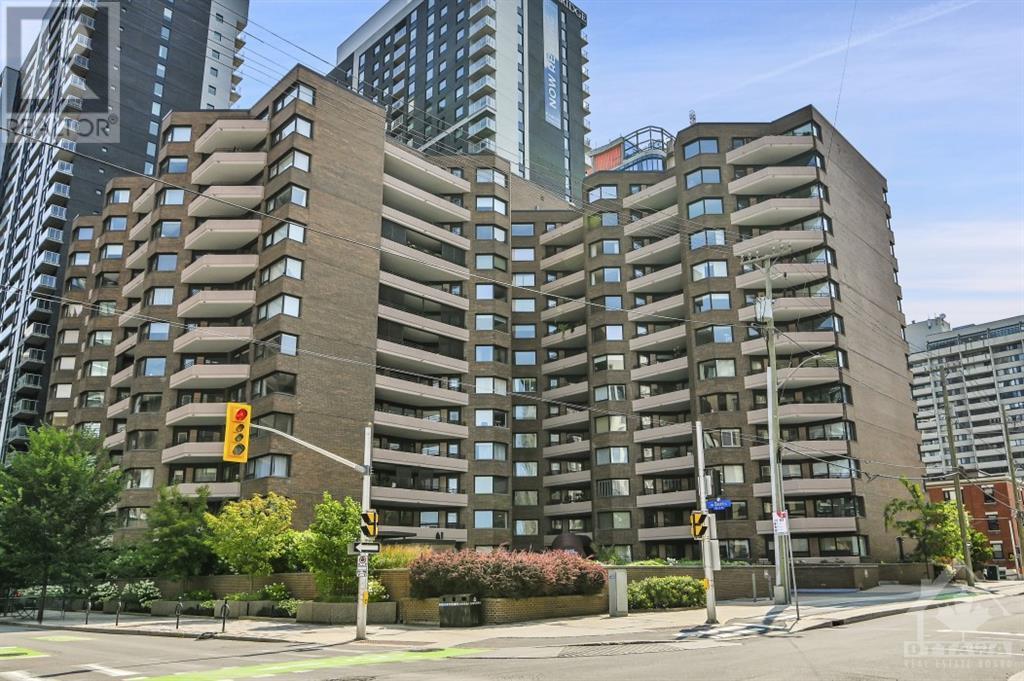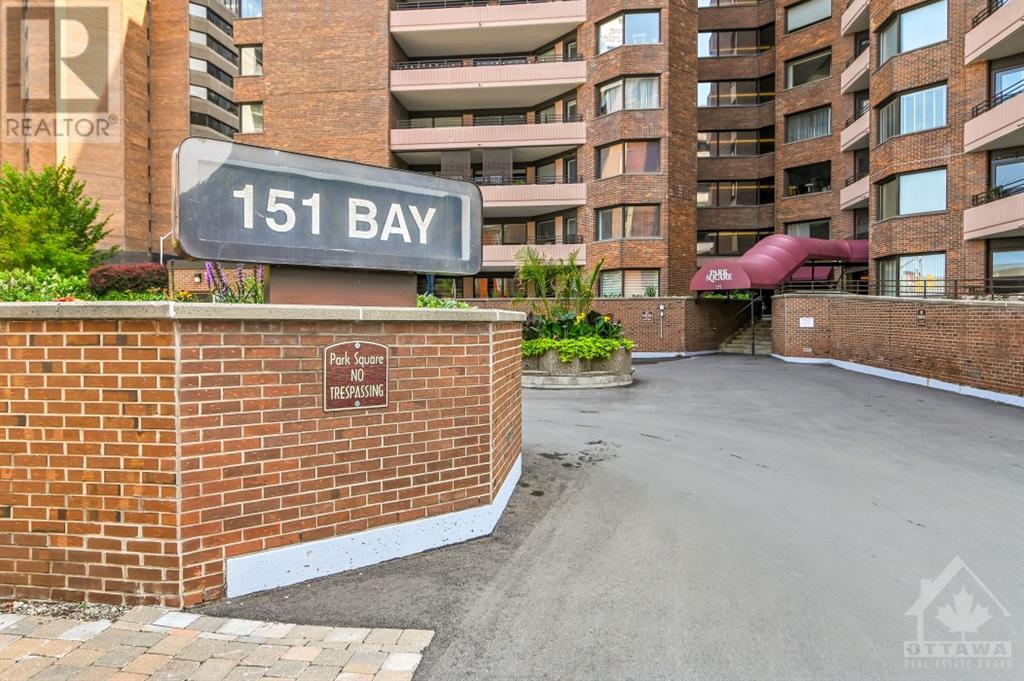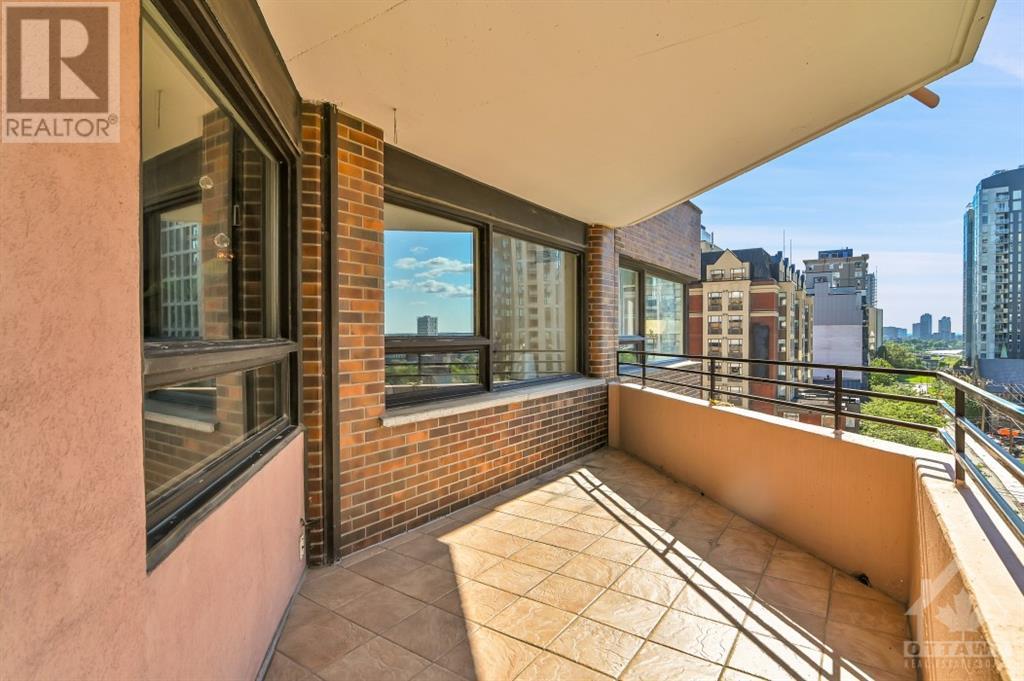151 BAY STREET UNIT#808
Ottawa, Ontario K1R7T2
$365,800
| Bathroom Total | 2 |
| Bedrooms Total | 2 |
| Half Bathrooms Total | 0 |
| Year Built | 1978 |
| Cooling Type | Central air conditioning |
| Flooring Type | Wall-to-wall carpet, Tile |
| Heating Type | Forced air |
| Heating Fuel | Natural gas |
| Stories Total | 1 |
| Foyer | Main level | 10'5" x 9'8" |
| Kitchen | Main level | 9'6" x 8'0" |
| Living room/Dining room | Main level | 24'0" x 22'6" |
| Primary Bedroom | Main level | 15'6" x 12'4" |
| 4pc Ensuite bath | Main level | 7'11" x 5'11" |
| Bedroom | Main level | 13'0" x 10'0" |
| Primary Bedroom | Main level | 16'0" x 10'0" |
| 4pc Ensuite bath | Main level | 7'11" x 5'11" |
| Other | Main level | 8'0" x 5'8" |
YOU MAY ALSO BE INTERESTED IN…
Previous
Next

























































