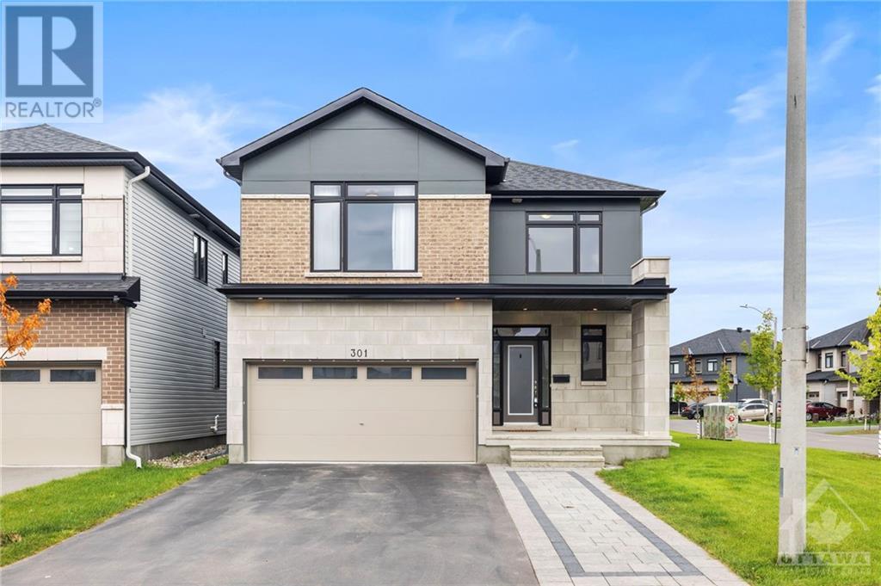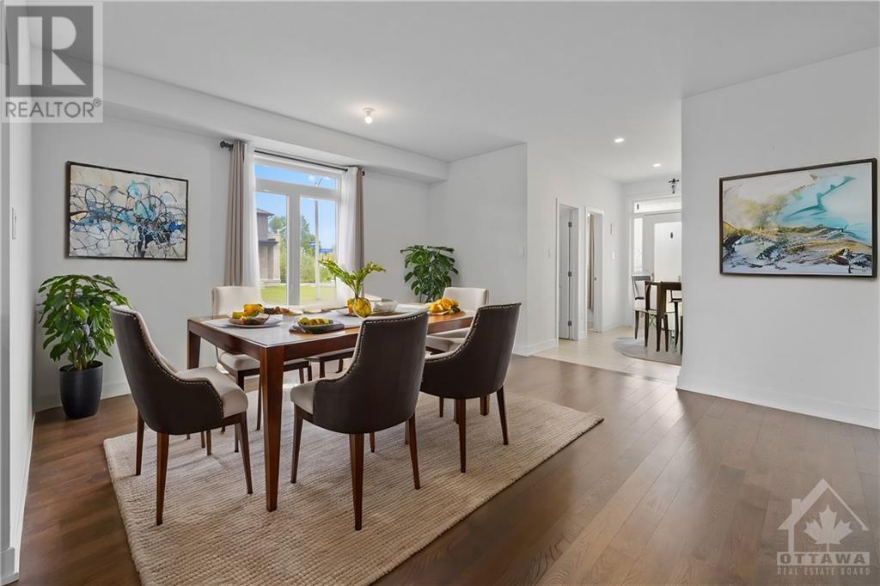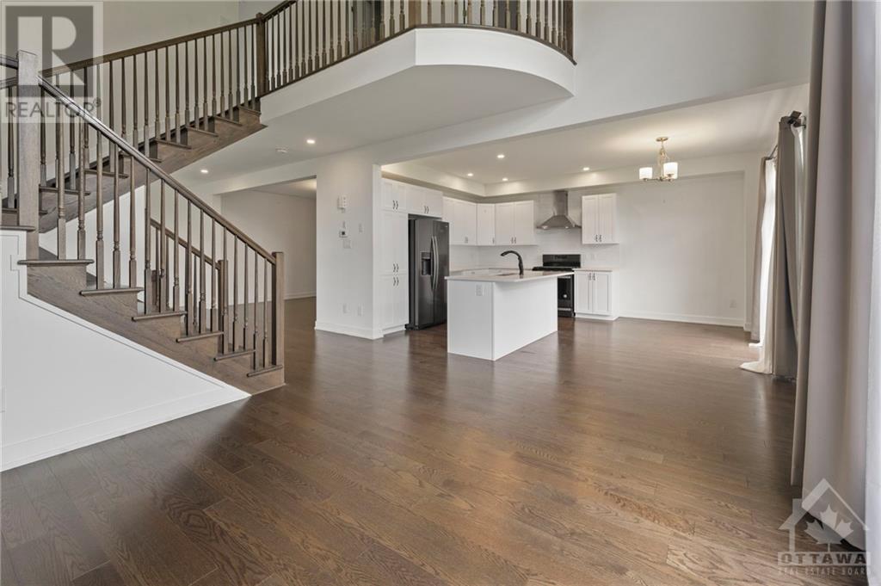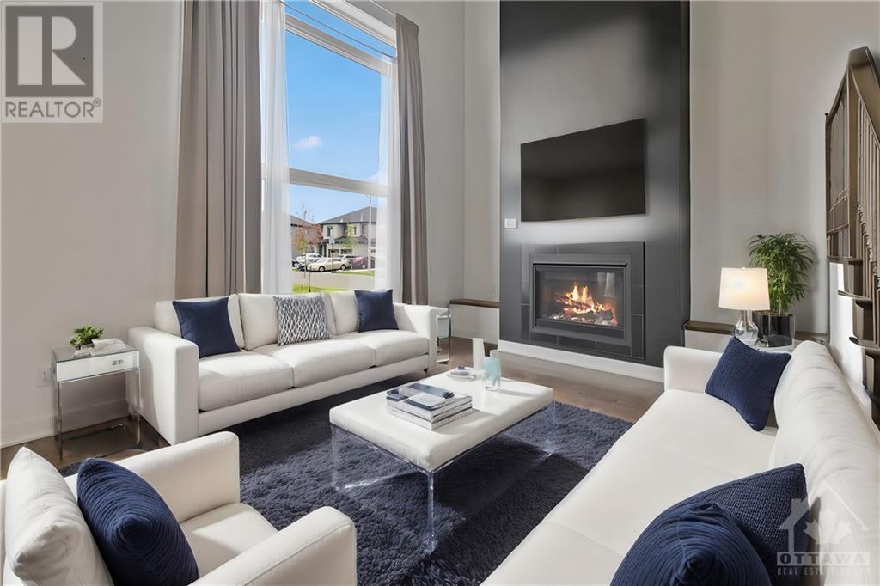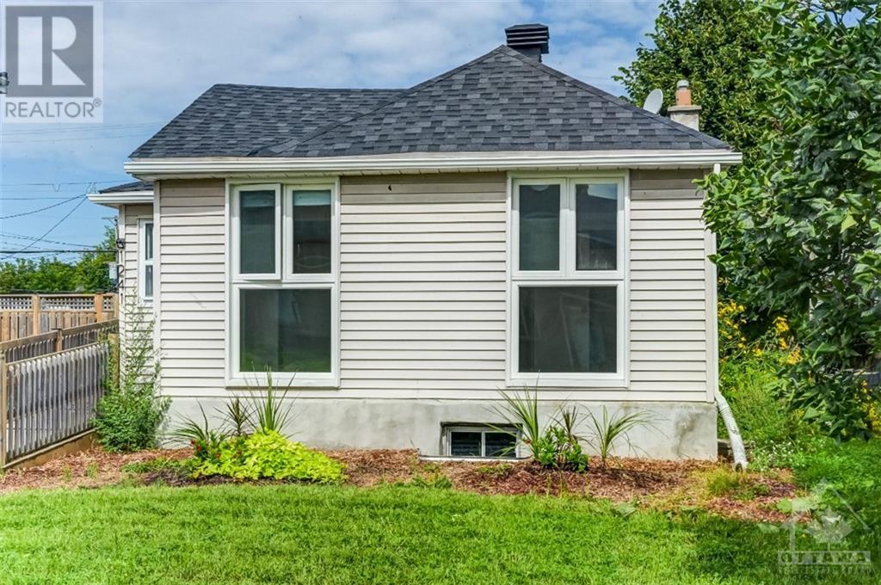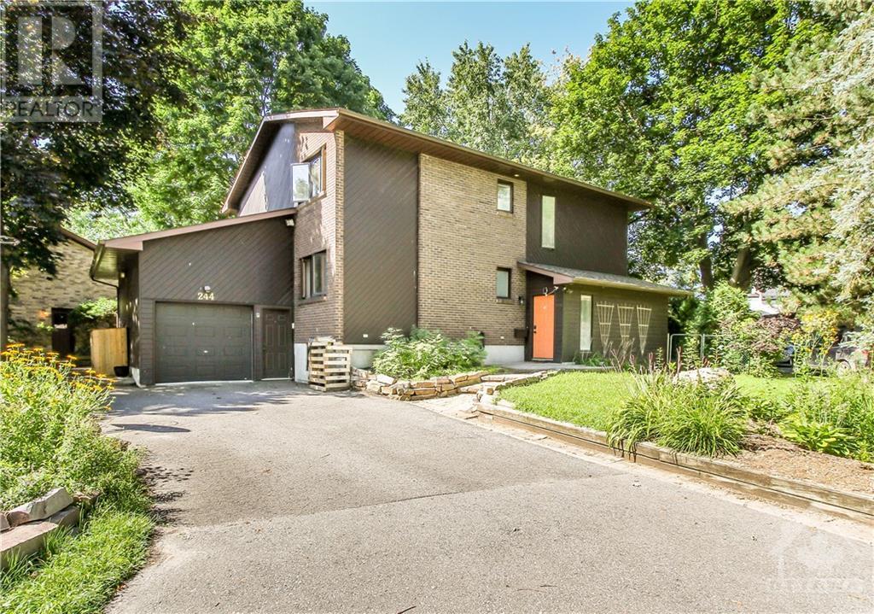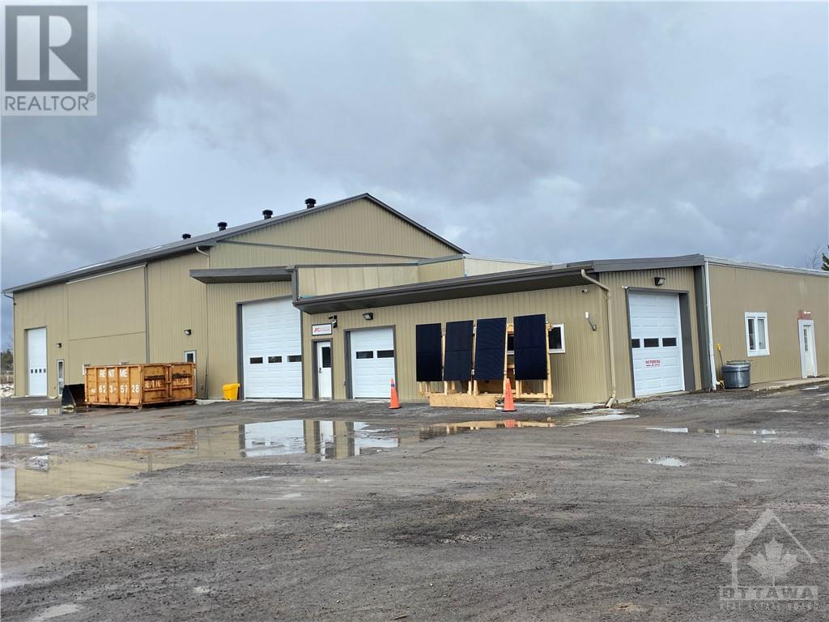301 CHAMOMILE WAY
Ottawa, Ontario K1T0X1
$1,019,900
| Bathroom Total | 4 |
| Bedrooms Total | 4 |
| Half Bathrooms Total | 1 |
| Year Built | 2022 |
| Cooling Type | Central air conditioning |
| Flooring Type | Wall-to-wall carpet, Hardwood |
| Heating Type | Forced air |
| Heating Fuel | Natural gas |
| Stories Total | 2 |
| Primary Bedroom | Second level | 17'0" x 13'7" |
| 5pc Ensuite bath | Second level | Measurements not available |
| Bedroom | Second level | 11'9" x 11'6" |
| Bedroom | Second level | 11'0" x 10'1" |
| 5pc Ensuite bath | Second level | Measurements not available |
| Recreation room | Basement | 27'7" x 25'10" |
| 3pc Bathroom | Basement | Measurements not available |
| Living room | Main level | 14'3" x 15'9" |
| Dining room | Main level | 11'0" x 14'6" |
| Kitchen | Main level | 13'11" x 16'10" |
| Family room | Main level | 15'7" x 12'6" |
| Bedroom | Main level | 10'7" x 10'6" |
YOU MAY ALSO BE INTERESTED IN…
Previous
Next


